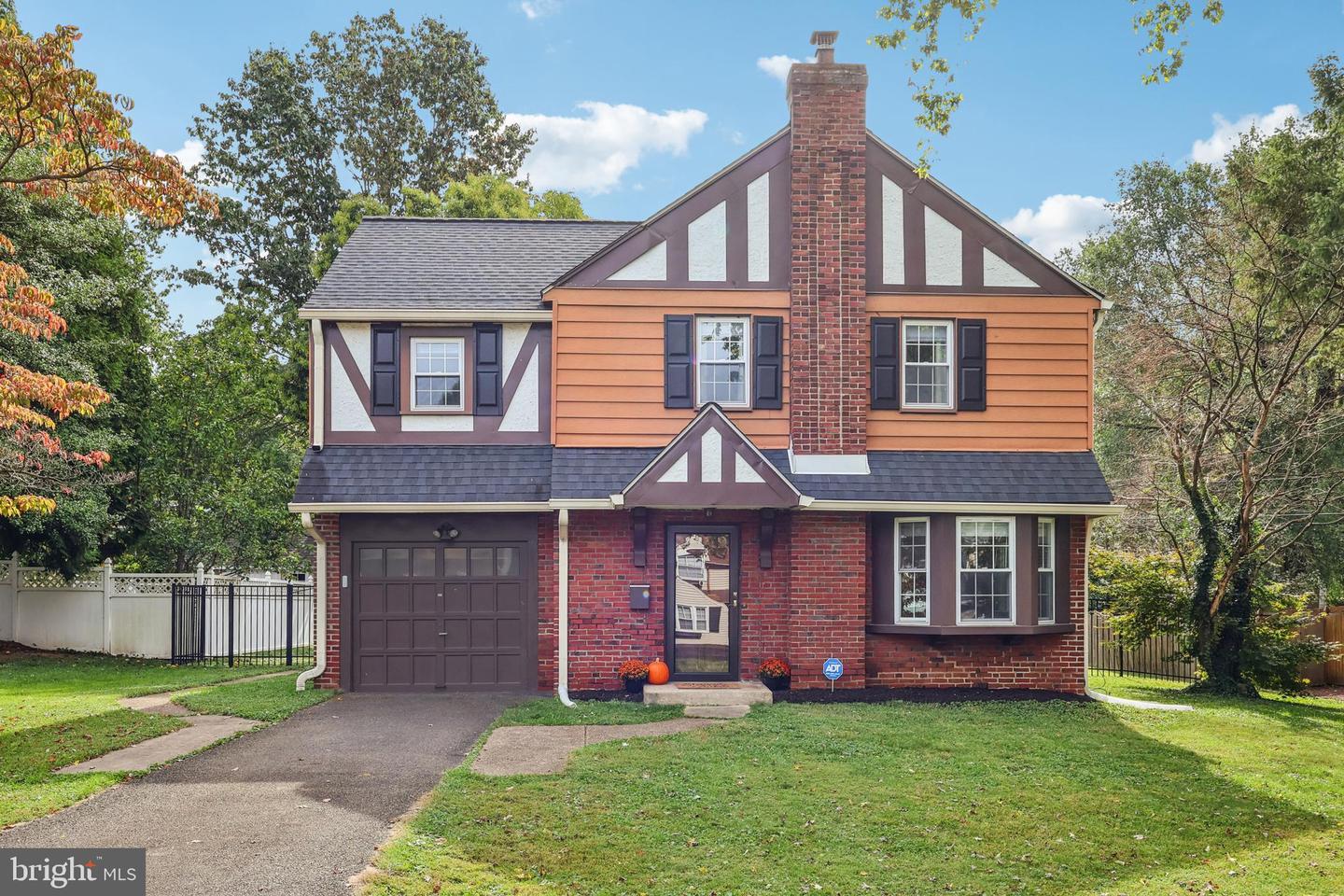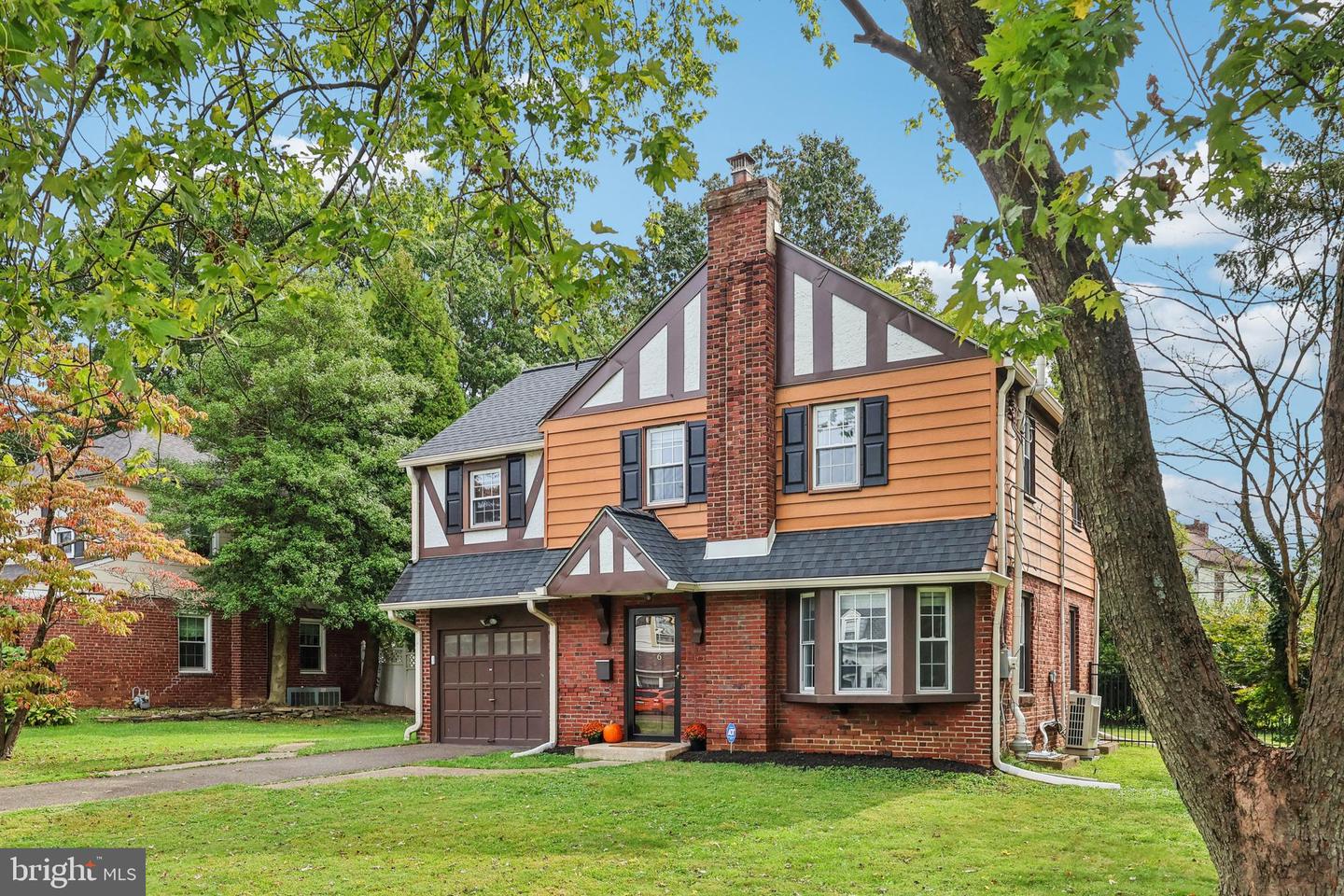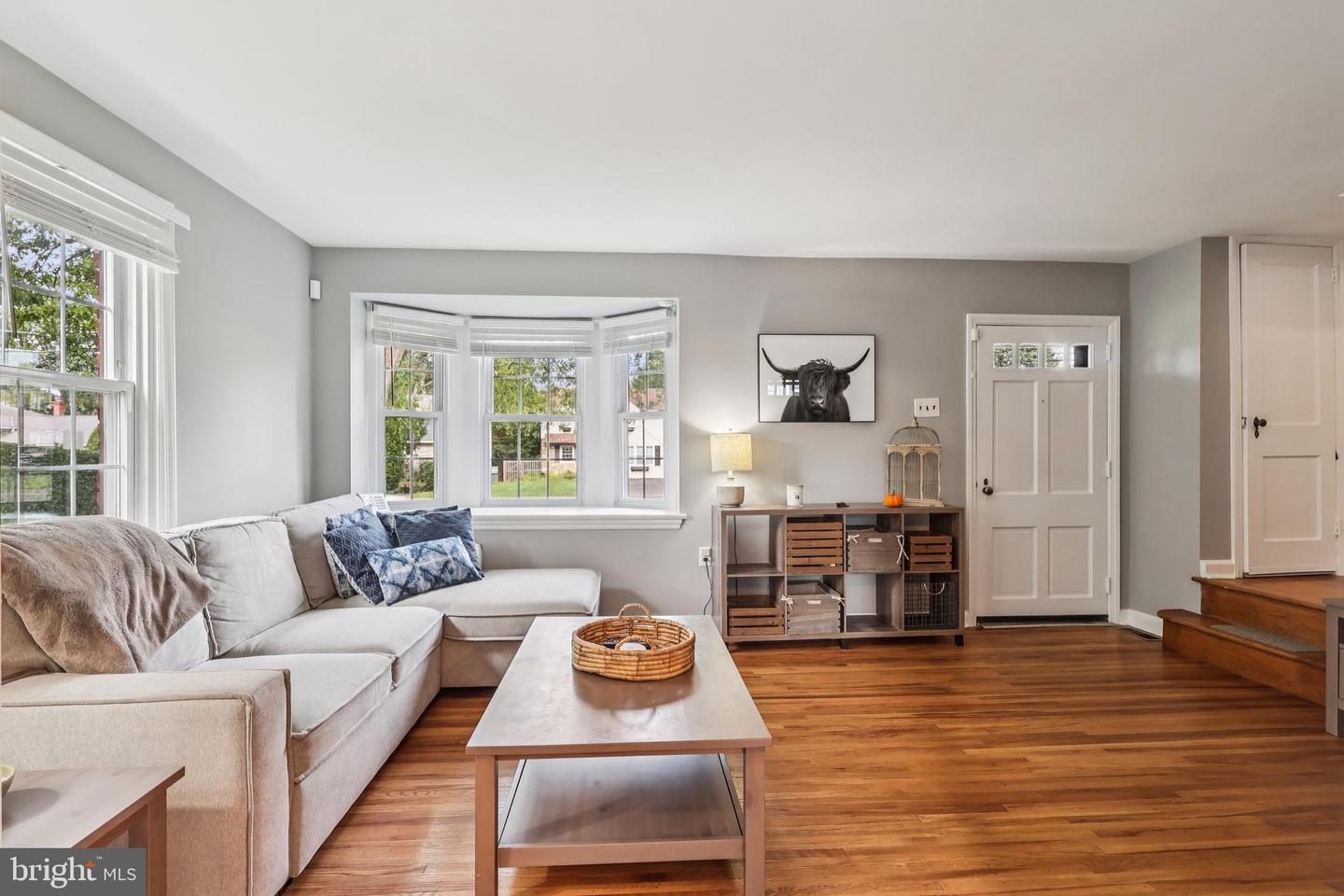


Listed by
Robert Kelley
Jonathan Marshall
Bhhs Fox & Roach-Blue Bell
Last updated:
September 30, 2025, 01:34 PM
MLS#
PAMC2156572
Source:
BRIGHTMLS
About This Home
Home Facts
Single Family
2 Baths
3 Bedrooms
Built in 1940
Price Summary
480,000
$338 per Sq. Ft.
MLS #:
PAMC2156572
Last Updated:
September 30, 2025, 01:34 PM
Added:
1 day(s) ago
Rooms & Interior
Bedrooms
Total Bedrooms:
3
Bathrooms
Total Bathrooms:
2
Full Bathrooms:
1
Interior
Living Area:
1,416 Sq. Ft.
Structure
Structure
Architectural Style:
Colonial, Tudor
Building Area:
1,416 Sq. Ft.
Year Built:
1940
Lot
Lot Size (Sq. Ft):
7,840
Finances & Disclosures
Price:
$480,000
Price per Sq. Ft:
$338 per Sq. Ft.
Contact an Agent
Yes, I would like more information from Coldwell Banker. Please use and/or share my information with a Coldwell Banker agent to contact me about my real estate needs.
By clicking Contact I agree a Coldwell Banker Agent may contact me by phone or text message including by automated means and prerecorded messages about real estate services, and that I can access real estate services without providing my phone number. I acknowledge that I have read and agree to the Terms of Use and Privacy Notice.
Contact an Agent
Yes, I would like more information from Coldwell Banker. Please use and/or share my information with a Coldwell Banker agent to contact me about my real estate needs.
By clicking Contact I agree a Coldwell Banker Agent may contact me by phone or text message including by automated means and prerecorded messages about real estate services, and that I can access real estate services without providing my phone number. I acknowledge that I have read and agree to the Terms of Use and Privacy Notice.