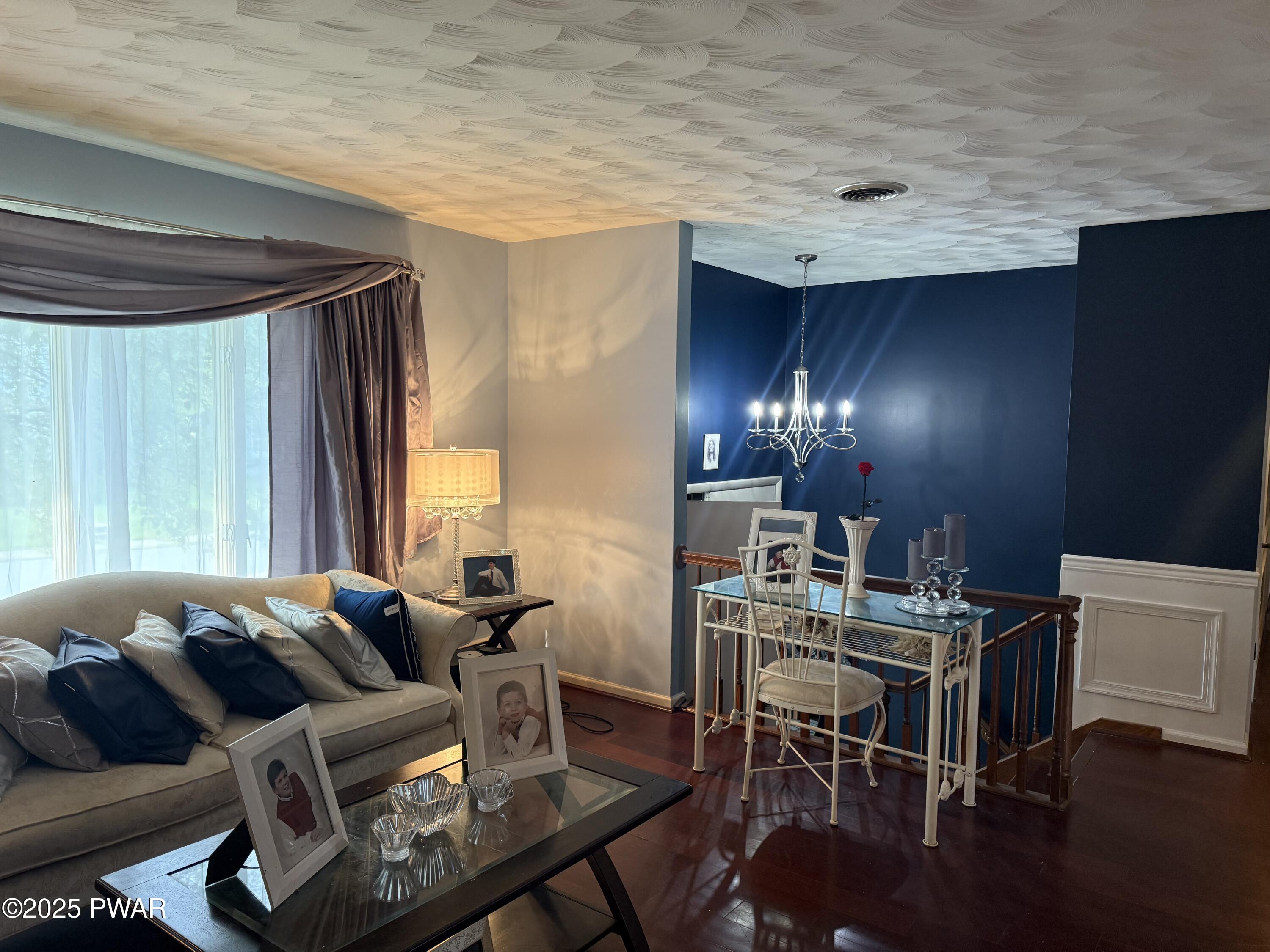


188 Drakes Lane, Old Forge, PA 18518
$245,000
4
Beds
3
Baths
2,200
Sq Ft
Single Family
Pending
Listed by
Anne Marie I Bartlett, Associate Broker
Steven Papandreou
Keller Williams Re Hawley
570-226-0500
Last updated:
February 10, 2026, 09:06 AM
MLS#
PW252516
Source:
PA PWAR
About This Home
Home Facts
Single Family
3 Baths
4 Bedrooms
Built in 1966
Price Summary
245,000
$111 per Sq. Ft.
MLS #:
PW252516
Last Updated:
February 10, 2026, 09:06 AM
Added:
6 month(s) ago
Rooms & Interior
Bedrooms
Total Bedrooms:
4
Bathrooms
Total Bathrooms:
3
Full Bathrooms:
2
Interior
Living Area:
2,200 Sq. Ft.
Structure
Structure
Building Area:
2,800 Sq. Ft.
Year Built:
1966
Finances & Disclosures
Price:
$245,000
Price per Sq. Ft:
$111 per Sq. Ft.
Contact an Agent
Yes, I would like more information. Please use and/or share my information with a Coldwell Banker ® affiliated agent to contact me about my real estate needs. By clicking Contact, I request to be contacted by phone or text message and consent to being contacted by automated means. I understand that my consent to receive calls or texts is not a condition of purchasing any property, goods, or services. Alternatively, I understand that I can access real estate services by email or I can contact the agent myself.
If a Coldwell Banker affiliated agent is not available in the area where I need assistance, I agree to be contacted by a real estate agent affiliated with another brand owned or licensed by Anywhere Real Estate (BHGRE®, CENTURY 21®, Corcoran®, ERA®, or Sotheby's International Realty®). I acknowledge that I have read and agree to the terms of use and privacy notice.
Contact an Agent
Yes, I would like more information. Please use and/or share my information with a Coldwell Banker ® affiliated agent to contact me about my real estate needs. By clicking Contact, I request to be contacted by phone or text message and consent to being contacted by automated means. I understand that my consent to receive calls or texts is not a condition of purchasing any property, goods, or services. Alternatively, I understand that I can access real estate services by email or I can contact the agent myself.
If a Coldwell Banker affiliated agent is not available in the area where I need assistance, I agree to be contacted by a real estate agent affiliated with another brand owned or licensed by Anywhere Real Estate (BHGRE®, CENTURY 21®, Corcoran®, ERA®, or Sotheby's International Realty®). I acknowledge that I have read and agree to the terms of use and privacy notice.