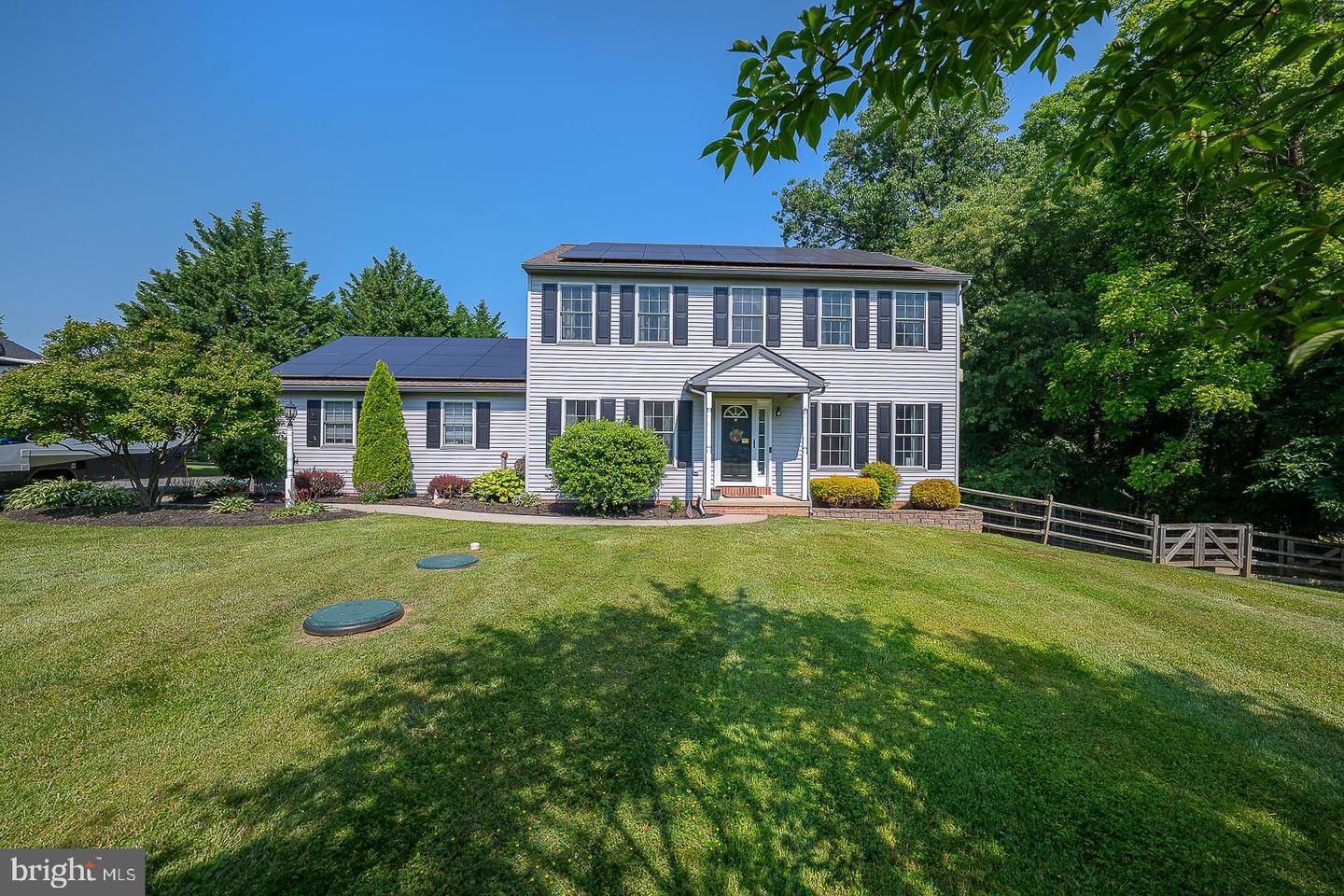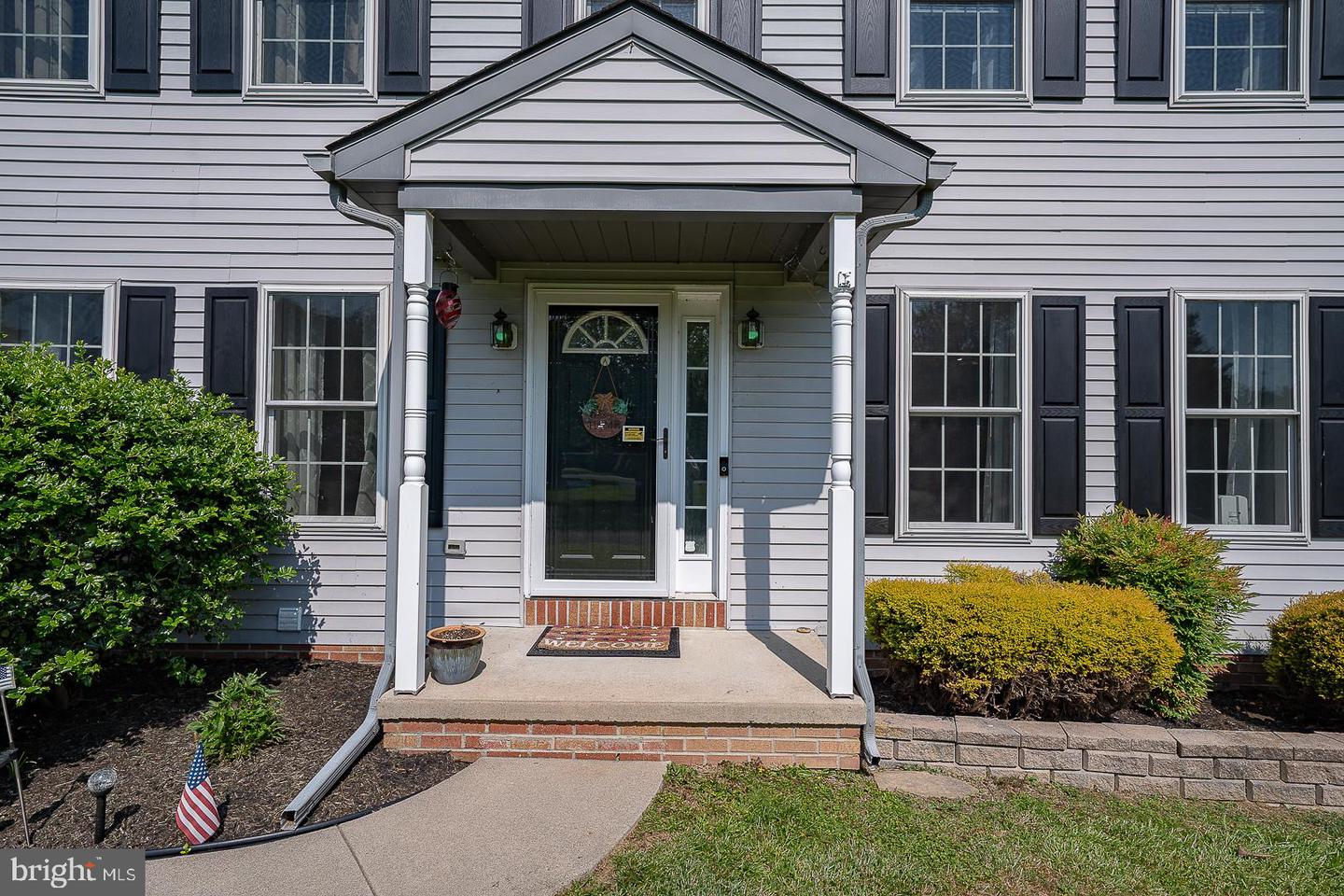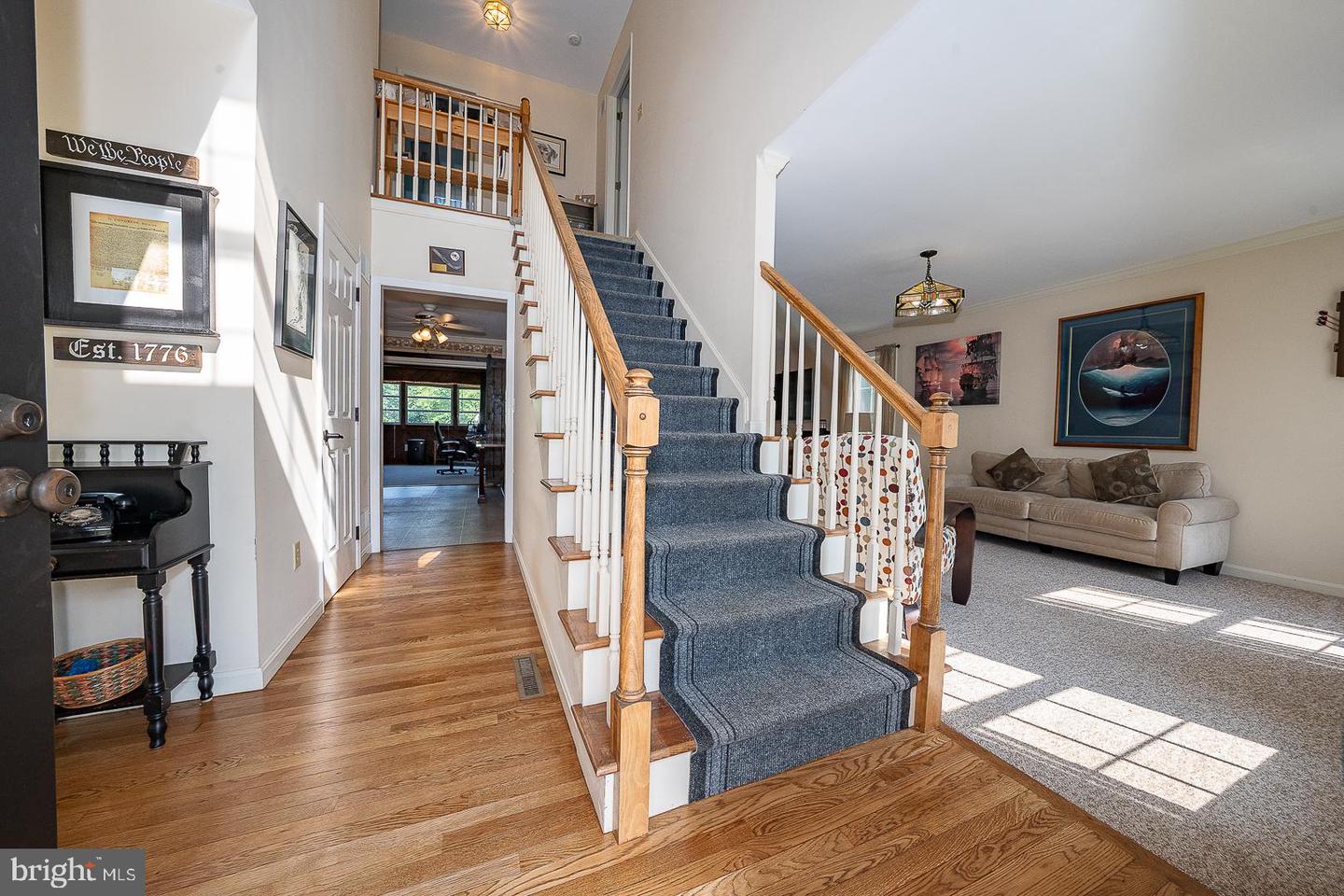


109 Pickering Ln, Nottingham, PA 19362
$495,000
4
Beds
4
Baths
1,904
Sq Ft
Single Family
Pending
Listed by
Betsy L Cohen
Maribeth Mcconnell
Bhhs Fox & Roach Malvern-Paoli
Last updated:
June 16, 2025, 07:28 AM
MLS#
PACT2100152
Source:
BRIGHTMLS
About This Home
Home Facts
Single Family
4 Baths
4 Bedrooms
Built in 2000
Price Summary
495,000
$259 per Sq. Ft.
MLS #:
PACT2100152
Last Updated:
June 16, 2025, 07:28 AM
Added:
11 day(s) ago
Rooms & Interior
Bedrooms
Total Bedrooms:
4
Bathrooms
Total Bathrooms:
4
Full Bathrooms:
3
Interior
Living Area:
1,904 Sq. Ft.
Structure
Structure
Architectural Style:
Colonial, Traditional
Building Area:
1,904 Sq. Ft.
Year Built:
2000
Lot
Lot Size (Sq. Ft):
43,995
Finances & Disclosures
Price:
$495,000
Price per Sq. Ft:
$259 per Sq. Ft.
Contact an Agent
Yes, I would like more information from Coldwell Banker. Please use and/or share my information with a Coldwell Banker agent to contact me about my real estate needs.
By clicking Contact I agree a Coldwell Banker Agent may contact me by phone or text message including by automated means and prerecorded messages about real estate services, and that I can access real estate services without providing my phone number. I acknowledge that I have read and agree to the Terms of Use and Privacy Notice.
Contact an Agent
Yes, I would like more information from Coldwell Banker. Please use and/or share my information with a Coldwell Banker agent to contact me about my real estate needs.
By clicking Contact I agree a Coldwell Banker Agent may contact me by phone or text message including by automated means and prerecorded messages about real estate services, and that I can access real estate services without providing my phone number. I acknowledge that I have read and agree to the Terms of Use and Privacy Notice.