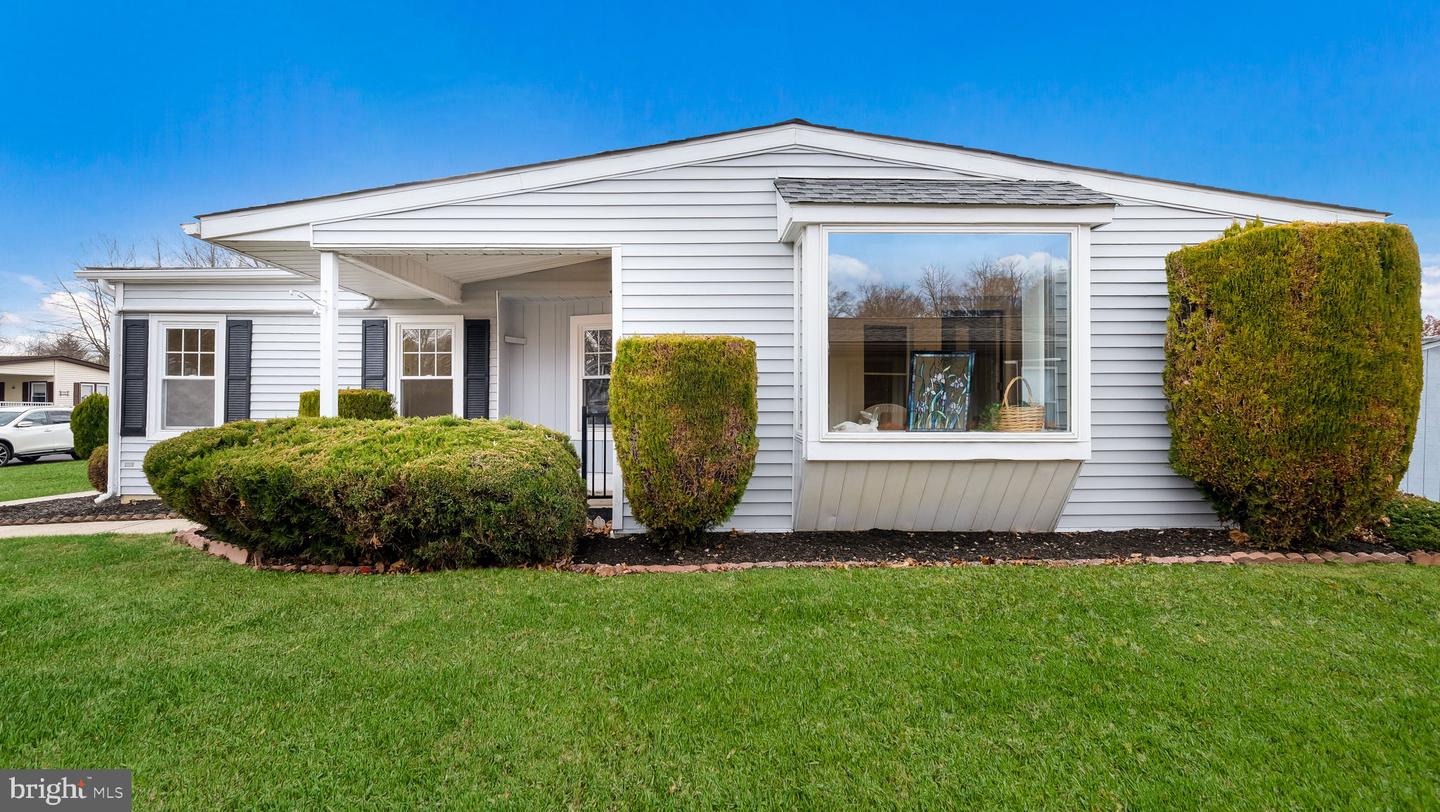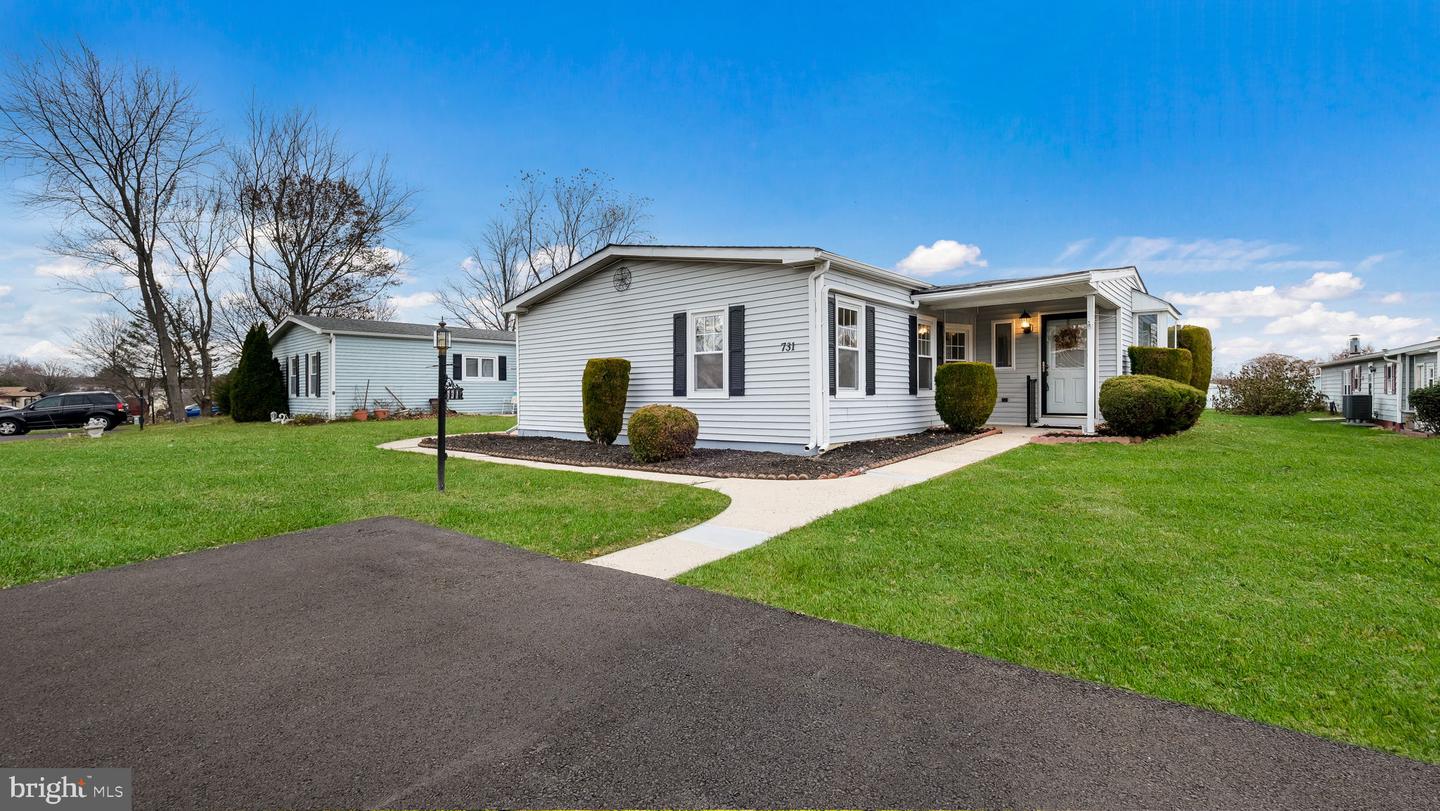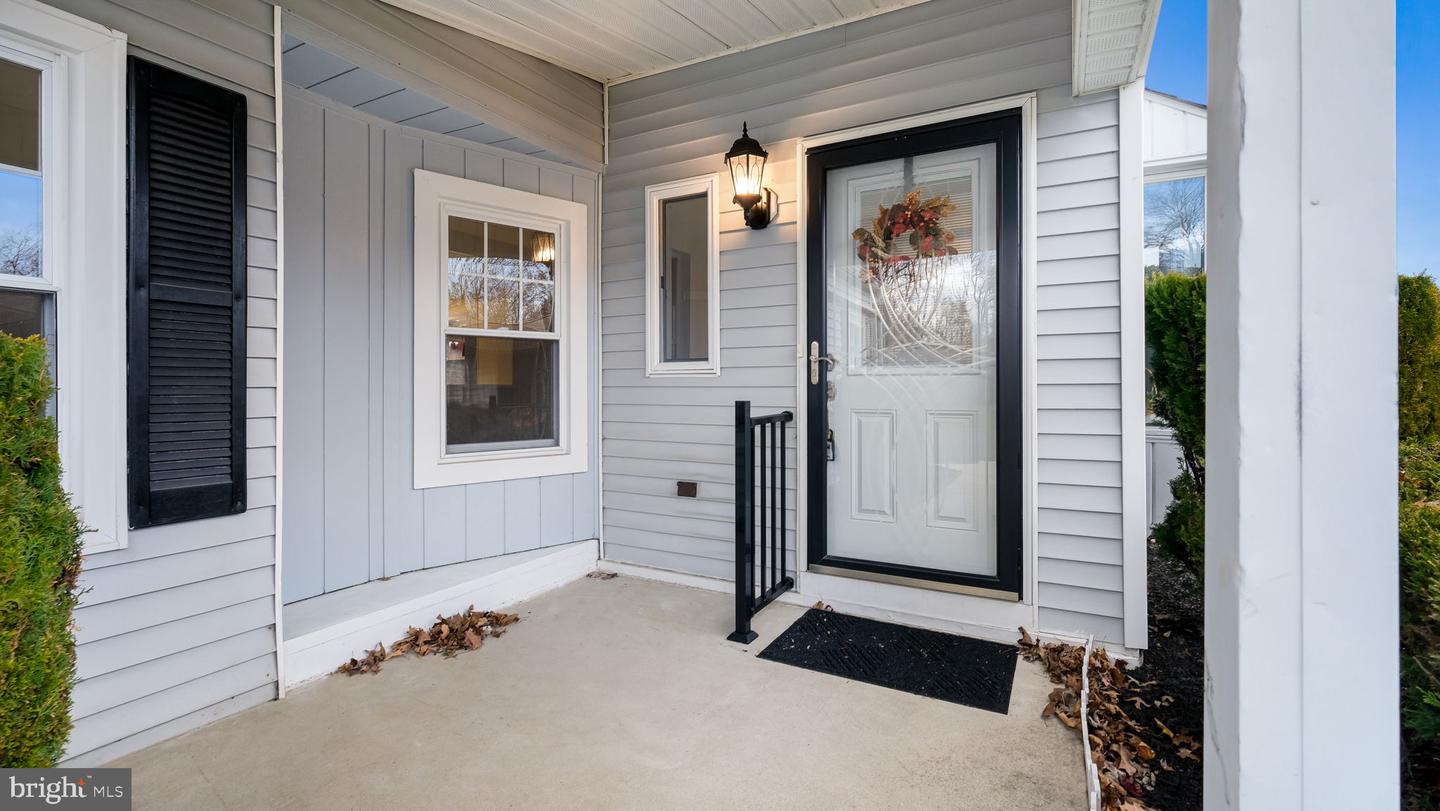


731 Dogwood Dr, North Wales, PA 19454
$212,800
2
Beds
2
Baths
1,371
Sq Ft
Manufactured
Pending
Listed by
Judith S Markovitz
Sharon Spognardi-Abaca
RE/MAX Signature, 2153439950, remaxsigfrontdesk@yahoo.com
Last updated:
January 8, 2026, 08:34 AM
MLS#
PAMC2161576
Source:
BRIGHTMLS
About This Home
Home Facts
Manufactured
2 Baths
2 Bedrooms
Built in 1986
Price Summary
212,800
$155 per Sq. Ft.
MLS #:
PAMC2161576
Last Updated:
January 8, 2026, 08:34 AM
Added:
1 month(s) ago
Rooms & Interior
Bedrooms
Total Bedrooms:
2
Bathrooms
Total Bathrooms:
2
Full Bathrooms:
2
Interior
Living Area:
1,371 Sq. Ft.
Structure
Structure
Architectural Style:
Ranch/Rambler
Building Area:
1,371 Sq. Ft.
Year Built:
1986
Finances & Disclosures
Price:
$212,800
Price per Sq. Ft:
$155 per Sq. Ft.
Contact an Agent
Yes, I would like more information. Please use and/or share my information with a Coldwell Banker ® affiliated agent to contact me about my real estate needs. By clicking Contact, I request to be contacted by phone or text message and consent to being contacted by automated means. I understand that my consent to receive calls or texts is not a condition of purchasing any property, goods, or services. Alternatively, I understand that I can access real estate services by email or I can contact the agent myself.
If a Coldwell Banker affiliated agent is not available in the area where I need assistance, I agree to be contacted by a real estate agent affiliated with another brand owned or licensed by Anywhere Real Estate (BHGRE®, CENTURY 21®, Corcoran®, ERA®, or Sotheby's International Realty®). I acknowledge that I have read and agree to the terms of use and privacy notice.
Contact an Agent
Yes, I would like more information. Please use and/or share my information with a Coldwell Banker ® affiliated agent to contact me about my real estate needs. By clicking Contact, I request to be contacted by phone or text message and consent to being contacted by automated means. I understand that my consent to receive calls or texts is not a condition of purchasing any property, goods, or services. Alternatively, I understand that I can access real estate services by email or I can contact the agent myself.
If a Coldwell Banker affiliated agent is not available in the area where I need assistance, I agree to be contacted by a real estate agent affiliated with another brand owned or licensed by Anywhere Real Estate (BHGRE®, CENTURY 21®, Corcoran®, ERA®, or Sotheby's International Realty®). I acknowledge that I have read and agree to the terms of use and privacy notice.