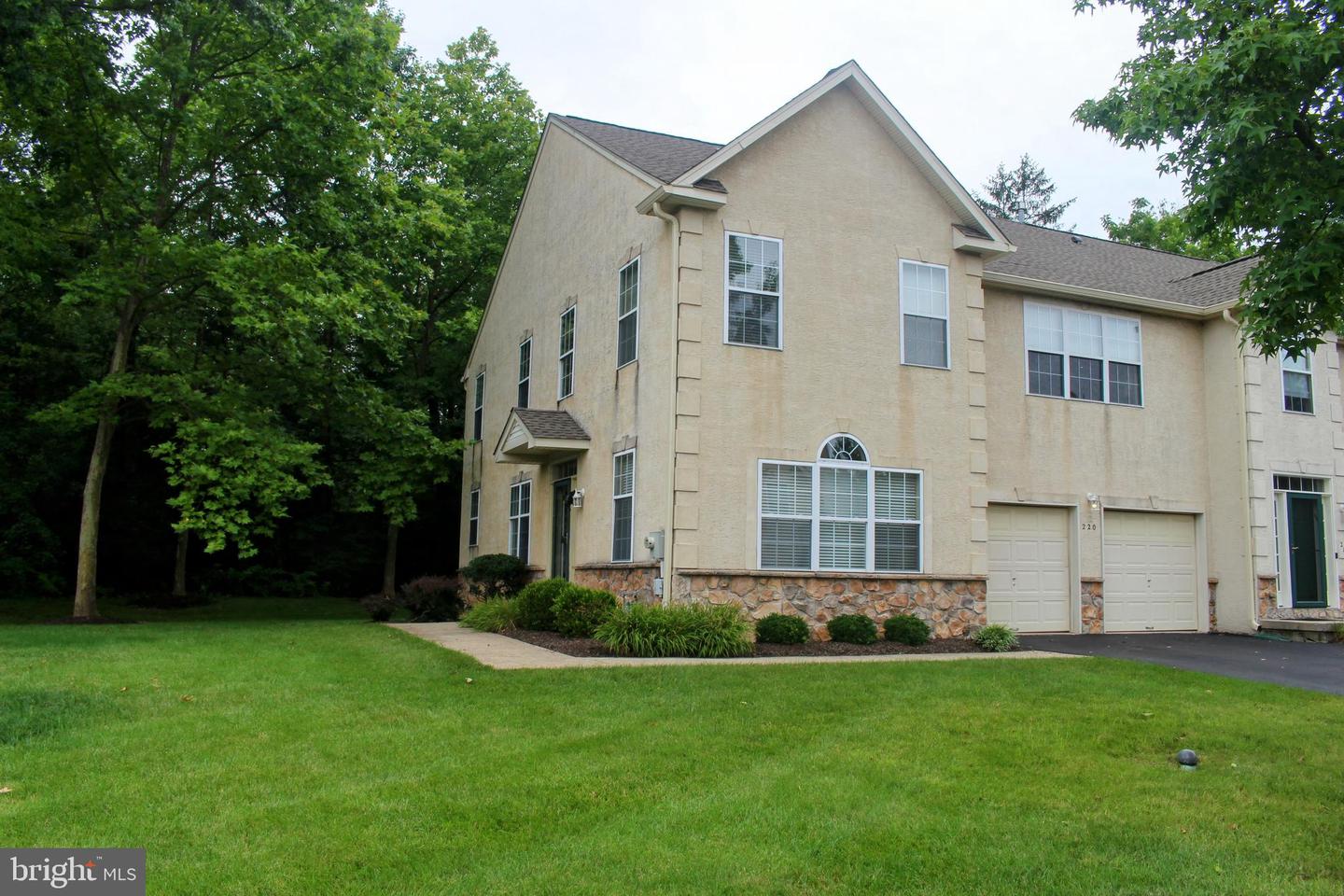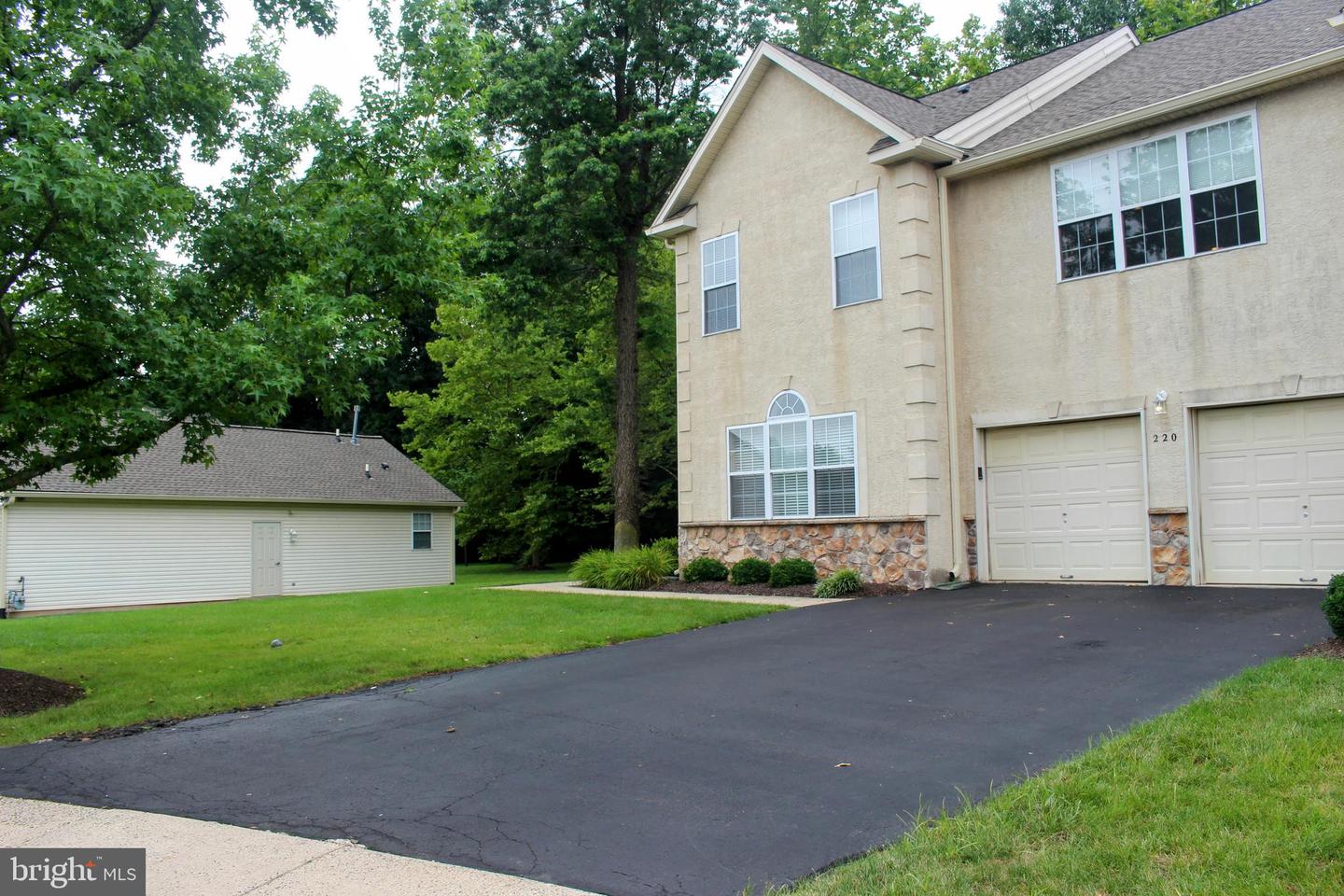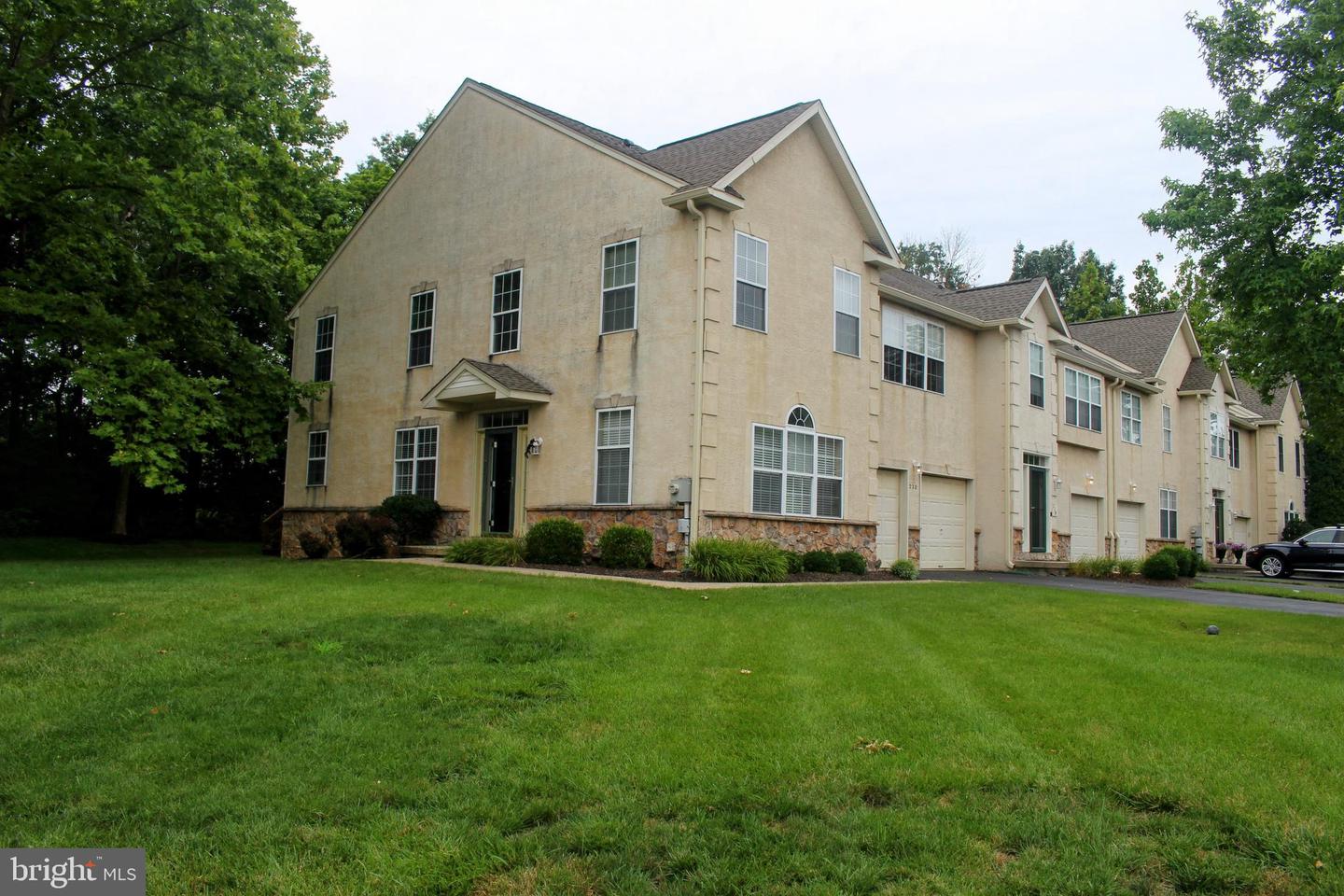


220 Hampton Green Dr, North Wales, PA 19454
$560,000
3
Beds
3
Baths
2,470
Sq Ft
Townhouse
Active
Listed by
Ted Pileggi
Jennifer Susan Branch
Hartsville Realty
Last updated:
July 23, 2025, 02:03 PM
MLS#
PAMC2147242
Source:
BRIGHTMLS
About This Home
Home Facts
Townhouse
3 Baths
3 Bedrooms
Built in 2000
Price Summary
560,000
$226 per Sq. Ft.
MLS #:
PAMC2147242
Last Updated:
July 23, 2025, 02:03 PM
Added:
11 day(s) ago
Rooms & Interior
Bedrooms
Total Bedrooms:
3
Bathrooms
Total Bathrooms:
3
Full Bathrooms:
2
Interior
Living Area:
2,470 Sq. Ft.
Structure
Structure
Building Area:
2,470 Sq. Ft.
Year Built:
2000
Lot
Lot Size (Sq. Ft):
2,613
Finances & Disclosures
Price:
$560,000
Price per Sq. Ft:
$226 per Sq. Ft.
Contact an Agent
Yes, I would like more information from Coldwell Banker. Please use and/or share my information with a Coldwell Banker agent to contact me about my real estate needs.
By clicking Contact I agree a Coldwell Banker Agent may contact me by phone or text message including by automated means and prerecorded messages about real estate services, and that I can access real estate services without providing my phone number. I acknowledge that I have read and agree to the Terms of Use and Privacy Notice.
Contact an Agent
Yes, I would like more information from Coldwell Banker. Please use and/or share my information with a Coldwell Banker agent to contact me about my real estate needs.
By clicking Contact I agree a Coldwell Banker Agent may contact me by phone or text message including by automated means and prerecorded messages about real estate services, and that I can access real estate services without providing my phone number. I acknowledge that I have read and agree to the Terms of Use and Privacy Notice.