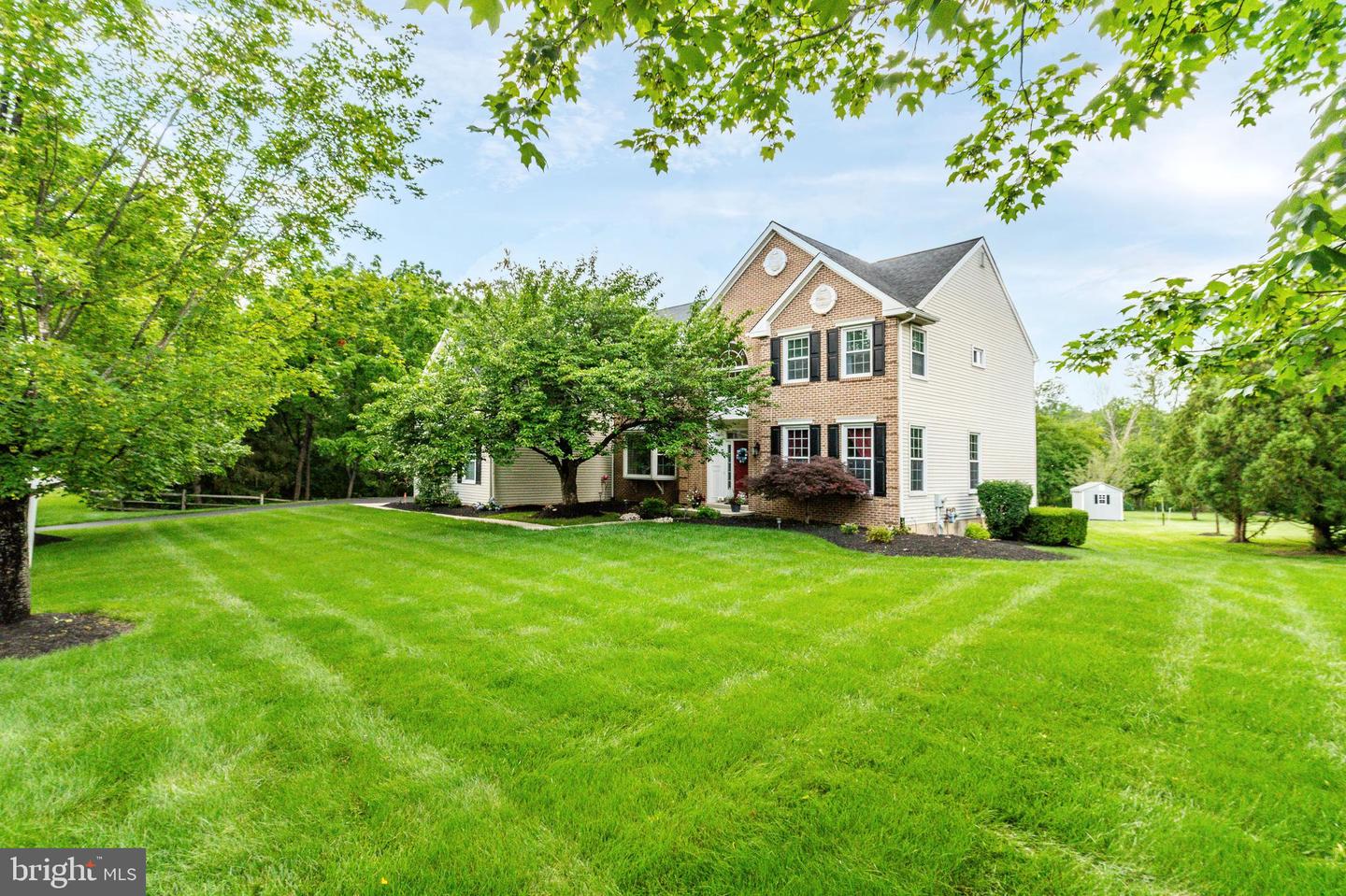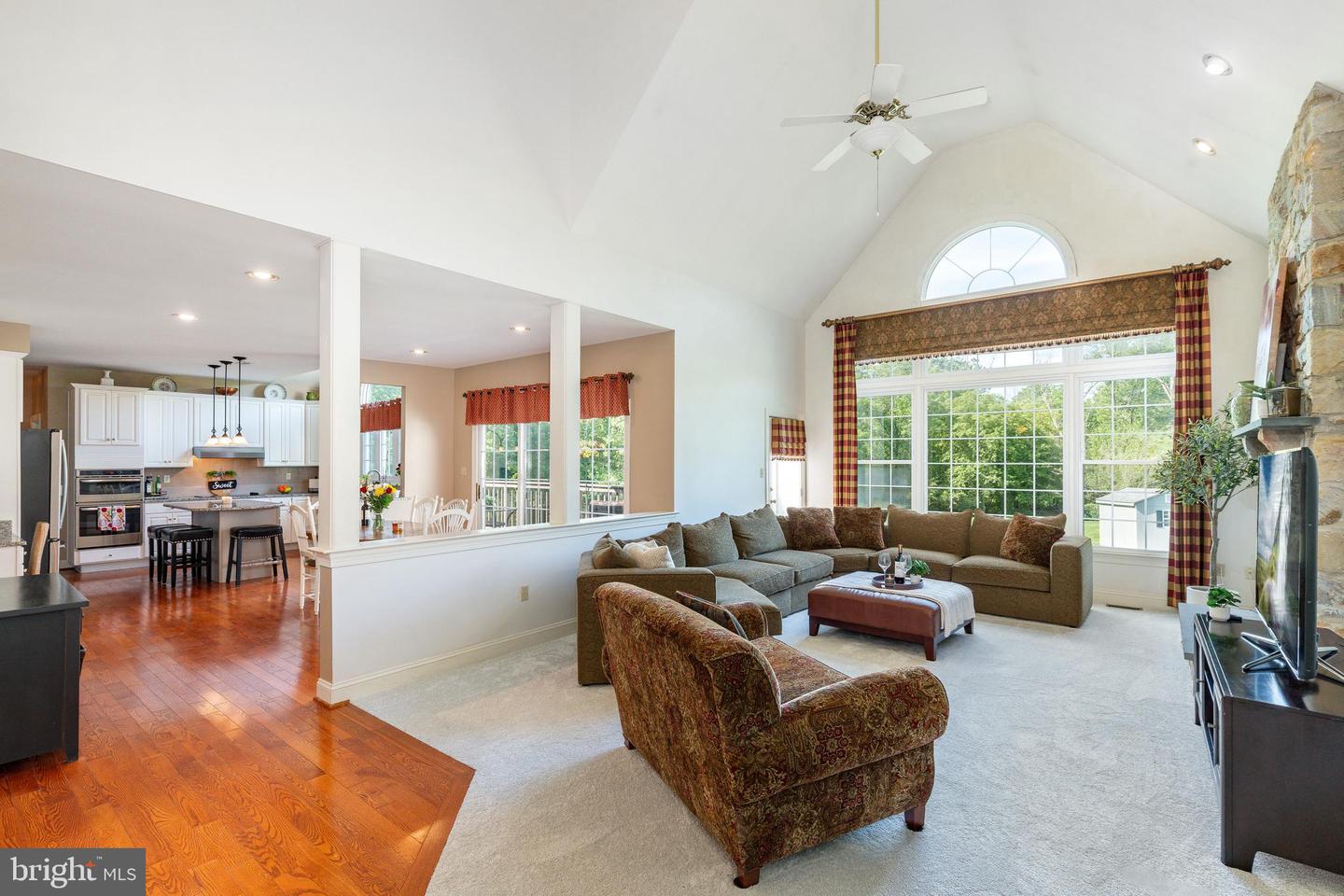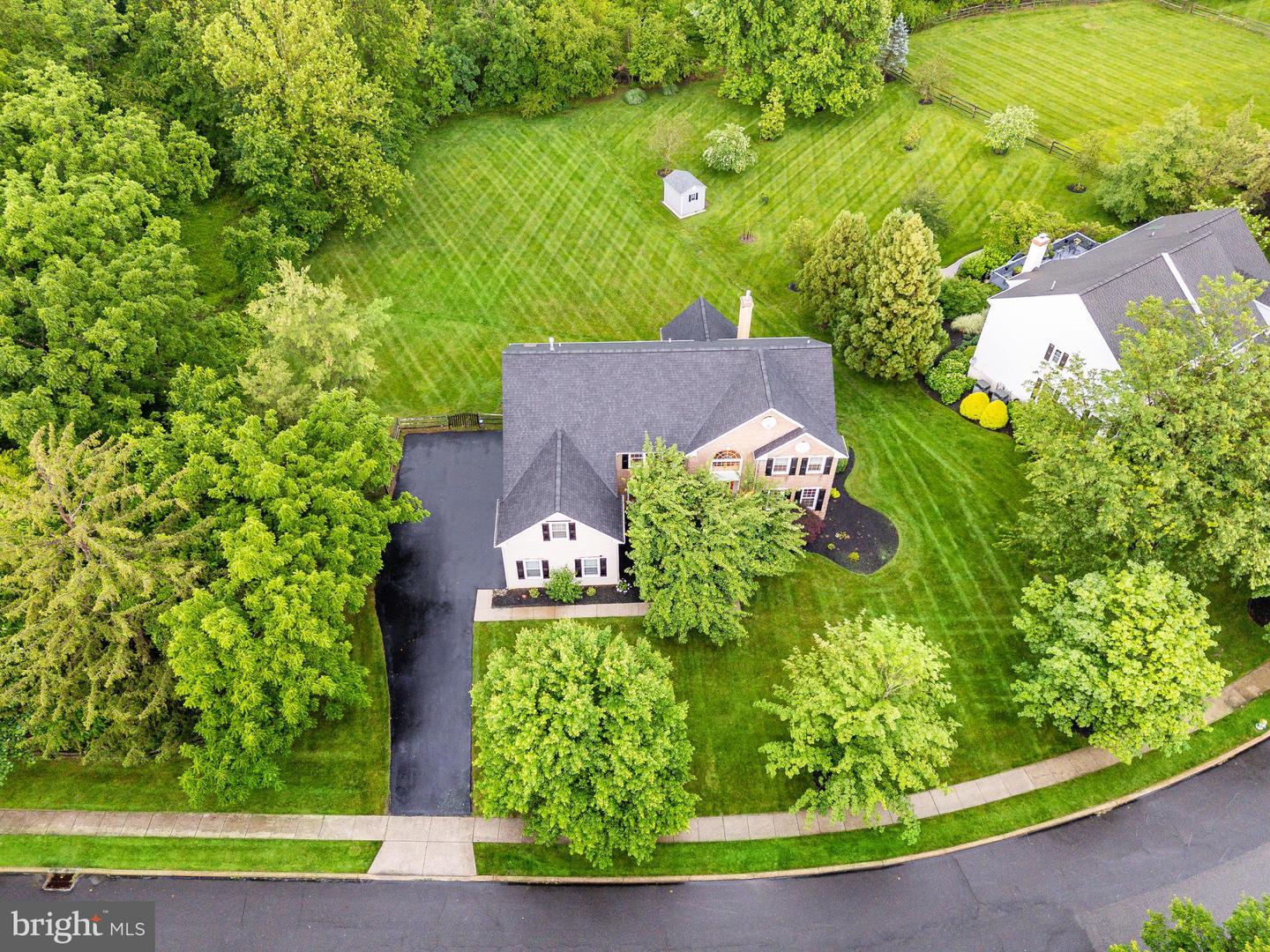


114 Davis Dr, North Wales, PA 19454
$1,100,000
5
Beds
5
Baths
5,006
Sq Ft
Single Family
Pending
Listed by
Ryan Stawasz
Kw Empower
Last updated:
July 18, 2025, 07:26 AM
MLS#
PAMC2143676
Source:
BRIGHTMLS
About This Home
Home Facts
Single Family
5 Baths
5 Bedrooms
Built in 1995
Price Summary
1,100,000
$219 per Sq. Ft.
MLS #:
PAMC2143676
Last Updated:
July 18, 2025, 07:26 AM
Added:
23 day(s) ago
Rooms & Interior
Bedrooms
Total Bedrooms:
5
Bathrooms
Total Bathrooms:
5
Full Bathrooms:
4
Interior
Living Area:
5,006 Sq. Ft.
Structure
Structure
Architectural Style:
Colonial
Building Area:
5,006 Sq. Ft.
Year Built:
1995
Lot
Lot Size (Sq. Ft):
25,264
Finances & Disclosures
Price:
$1,100,000
Price per Sq. Ft:
$219 per Sq. Ft.
Contact an Agent
Yes, I would like more information from Coldwell Banker. Please use and/or share my information with a Coldwell Banker agent to contact me about my real estate needs.
By clicking Contact I agree a Coldwell Banker Agent may contact me by phone or text message including by automated means and prerecorded messages about real estate services, and that I can access real estate services without providing my phone number. I acknowledge that I have read and agree to the Terms of Use and Privacy Notice.
Contact an Agent
Yes, I would like more information from Coldwell Banker. Please use and/or share my information with a Coldwell Banker agent to contact me about my real estate needs.
By clicking Contact I agree a Coldwell Banker Agent may contact me by phone or text message including by automated means and prerecorded messages about real estate services, and that I can access real estate services without providing my phone number. I acknowledge that I have read and agree to the Terms of Use and Privacy Notice.