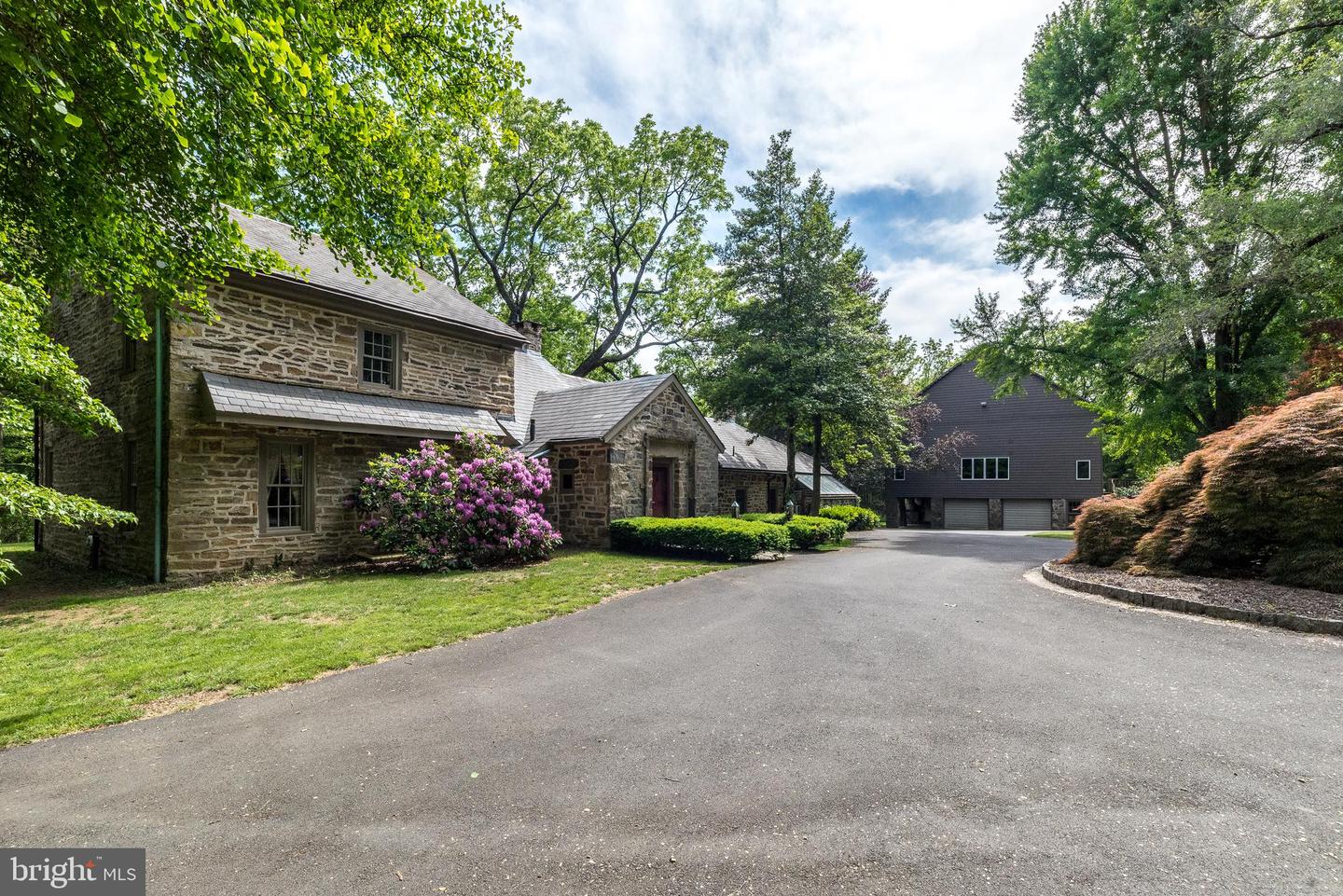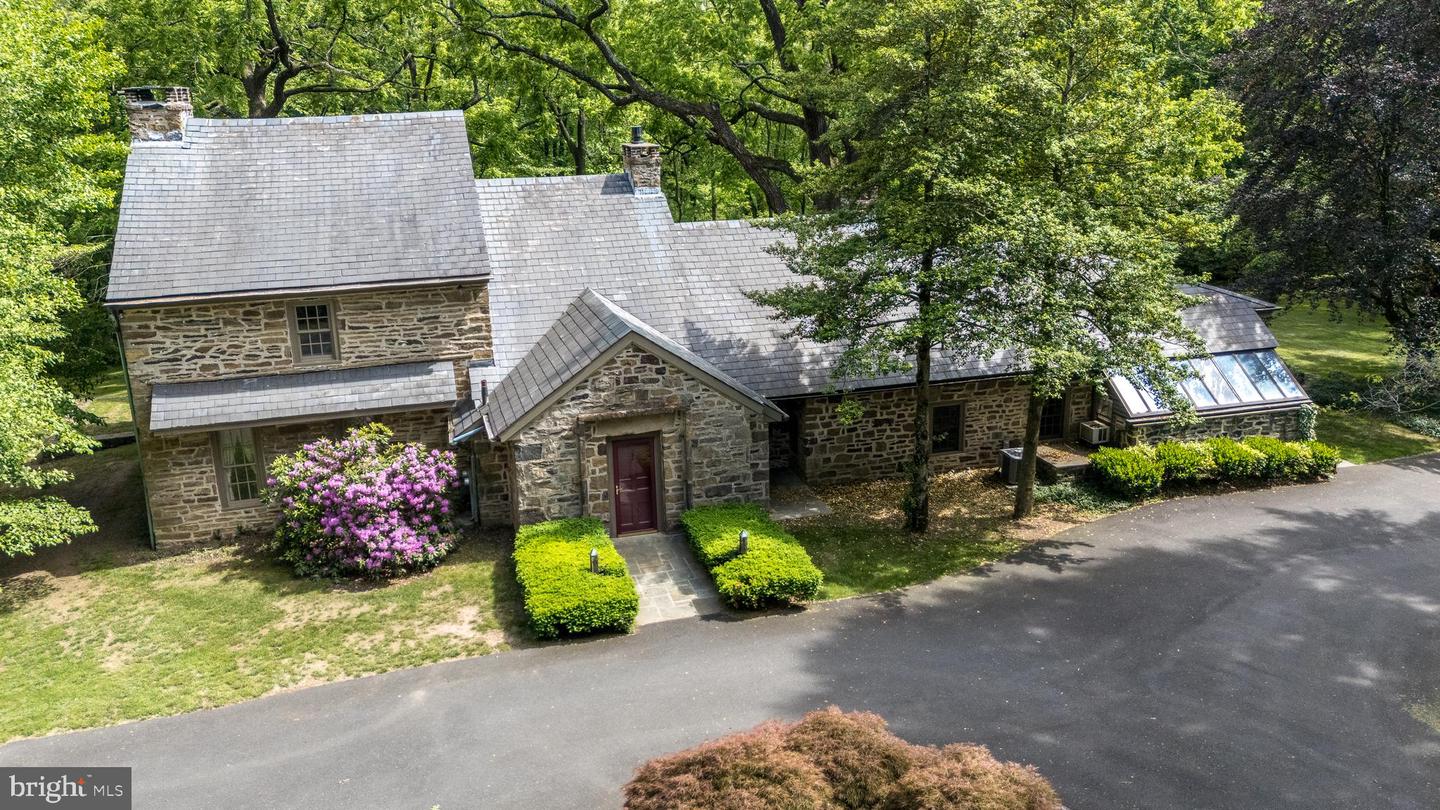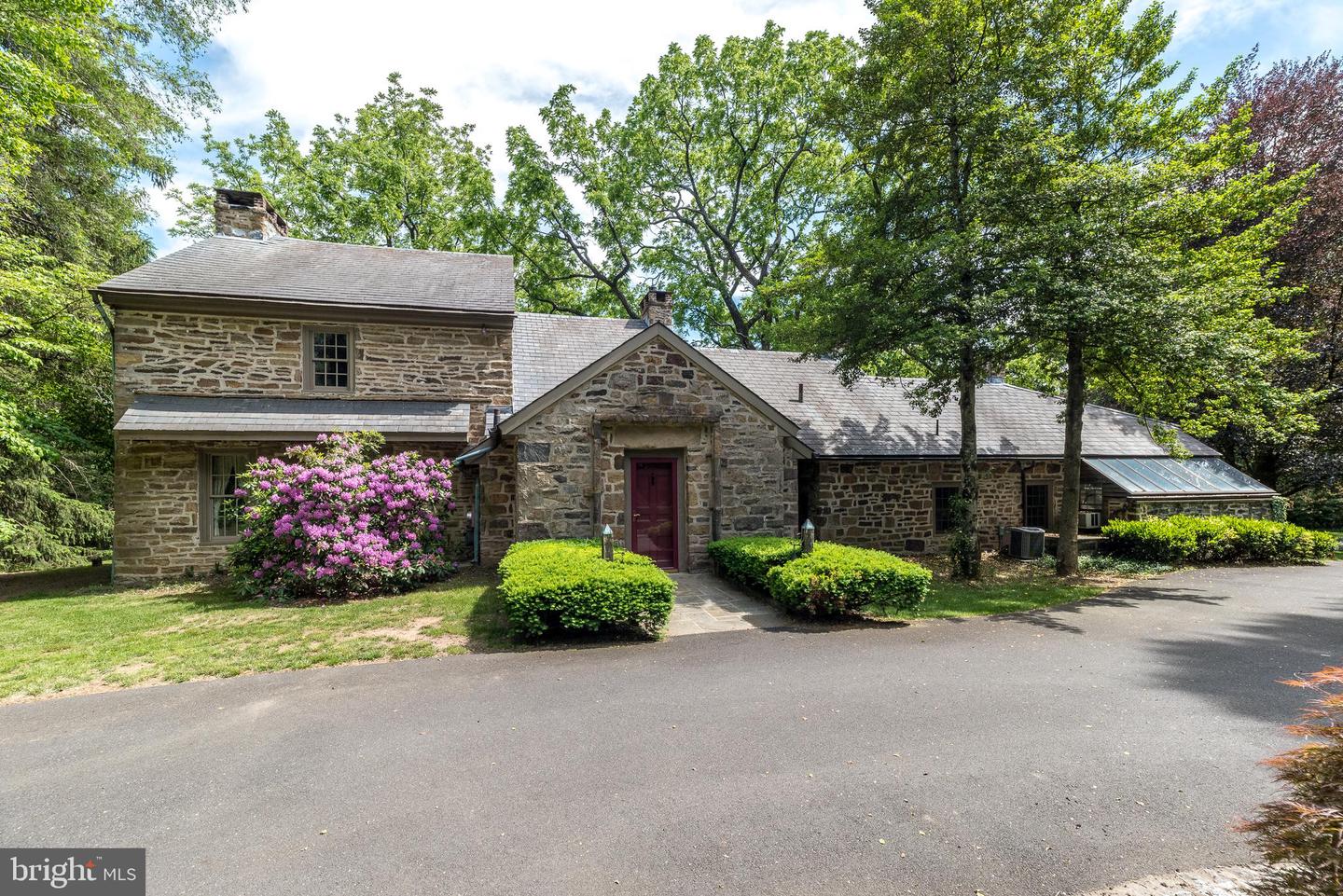Step into a world where timeless elegance meets European charm as you enter this extraordinary 4 Bedroom, 2.5 Bath stone estate with over 4000 sq ft, built in the 1800s and thoughtfully updated over the years, evoking the enchanting feel of a cottage nestled in the English countryside, accompanied by a 4500 sq ft updated Bank Barn w/finished space & abundant storage. Beautifully situated and hidden from the road, down a long, tree-lined driveway (1 of 2 entrances), on over 3 secluded, fully fenced acres in North Wales, this property also enjoys being part of the neighborhood of Montgomery Lea, with a 2nd gated entrance within the cul-de-sac of Major Dr. This exciting home is constructed entirely of solid stone, with a slate roof & has masterfully preserved its rich historic character, w/reclaimed wood beams & hardwood floors throughout. The thick stone walls, original details, & hand-crafted finishes create a warm, storied atmosphere that is both romantic and enduring. Inside, every room tells a story, offering inviting spaces with panoramic views of the surrounding landscape. Whether enjoying a fireside evening or a sun-drenched breakfast nook, the home’s charm is palpable in every corner. The entrance foyer features a custom Butler’s Pantry and leads to an inviting Family Room w/stone floor, walk-in gas fireplace, exposed beams, & 2 sets of French doors leading to the 1st of 2 Patios overlooking luscious rear grounds. A 2nd set of French doors opens to the extremely spacious Living Room w/exposed beams, wide plank hardwood floors, 2nd walk-in gas fireplace & included hutches. A stunning stone wall w/arched opening leads from the Family Room to the lovely Dining Room with a gas stove sitting within a stone niche, wood ceiling w/exposed beams, & included custom table & chairs. The enchanting, updated country kitchen features a tiled floor, peninsula w/maple counter, cabinets constructed from reclaimed barn wood, newer double Viking stainless wall ovens, tiled backsplash, stainless dishwasher, electric stove w/griddle, & walk-in pantry closet. A full wall of windows adds warmth & a panoramic view of the rear grounds. Relax or entertain in the adjacent sun room w/walls of windows, a vaulted ceiling w/glass panels & a built-in bar w/gas stove & quartz counter. A French door from this room leads to the 2nd exterior Patio. The 2nd floor features a spacious Master Ste with 4th fireplace in the Bedroom, Dressing Room w/new carpet and multiple walk-in closets, and totally updated Full Bath w/vanity w/marble counter & stall shower w/frameless glass door. 2 Additional Bedrooms plus a renovated Hall bath & the Laundry Rm w/included washer & dryer complete the 2nd floor. The 4th Bedroom with new carpet is located on the 3rd Floor. An unfinished basement includes Central Vac, a water softener, gas furnace, Bilco doors, & radon remediation system, plus there is a hookup available to connect to public water. Enjoy the outdoors on the 2 inviting flagstone patios overlooking the lushly landscaped grounds featuring specimen trees & shrubs, a wishing well & delightful tree house. Adding even more appeal is a stunning 4,590 sq.ft. bank barn, thoughtfully restored to complement the main residence, including brand new siding. Within the barn, you’ll find 1360 sq ft of finished living space complete with a large gym w/included universal & weights. This spectacular space is ideal for guests, hobbies, creative space, or even a private office & includes 3 floors of unfinished space w/unlimited potential including workshops, storage & more. The lower level offers a 4-Car Garage, & a covered stone portico overlooking the manicured grounds. The panoramic views of nature and the property’s seclusion offer the tranquility of a countryside retreat and yet the benefits of being a part of a neighborhood. With its storybook architecture, rich materials, & lush surroundings, this one-of-a kind property is a true blend of history, luxury, and charm.


