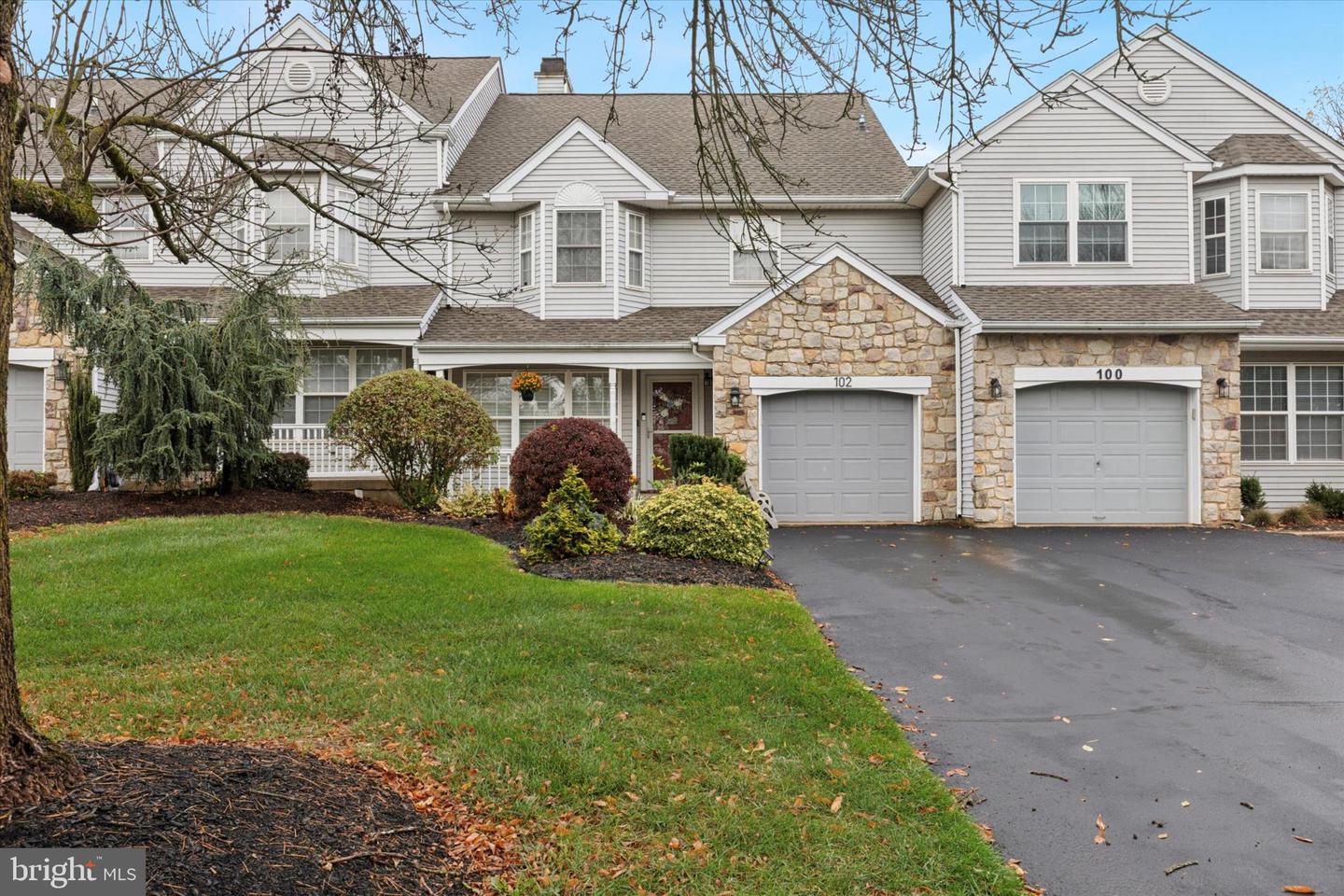


102 Steeplechase Dr, North Wales, PA 19454
$525,000
3
Beds
3
Baths
2,178
Sq Ft
Townhouse
Active
Listed by
Frank J Jackson
Keller Williams Main Line
Last updated:
November 1, 2025, 12:51 AM
MLS#
PAMC2159984
Source:
BRIGHTMLS
About This Home
Home Facts
Townhouse
3 Baths
3 Bedrooms
Built in 1995
Price Summary
525,000
$241 per Sq. Ft.
MLS #:
PAMC2159984
Last Updated:
November 1, 2025, 12:51 AM
Added:
a day ago
Rooms & Interior
Bedrooms
Total Bedrooms:
3
Bathrooms
Total Bathrooms:
3
Full Bathrooms:
2
Interior
Living Area:
2,178 Sq. Ft.
Structure
Structure
Architectural Style:
Colonial
Building Area:
2,178 Sq. Ft.
Year Built:
1995
Lot
Lot Size (Sq. Ft):
1,742
Finances & Disclosures
Price:
$525,000
Price per Sq. Ft:
$241 per Sq. Ft.
Contact an Agent
Yes, I would like more information from Coldwell Banker. Please use and/or share my information with a Coldwell Banker agent to contact me about my real estate needs.
By clicking Contact I agree a Coldwell Banker Agent may contact me by phone or text message including by automated means and prerecorded messages about real estate services, and that I can access real estate services without providing my phone number. I acknowledge that I have read and agree to the Terms of Use and Privacy Notice.
Contact an Agent
Yes, I would like more information from Coldwell Banker. Please use and/or share my information with a Coldwell Banker agent to contact me about my real estate needs.
By clicking Contact I agree a Coldwell Banker Agent may contact me by phone or text message including by automated means and prerecorded messages about real estate services, and that I can access real estate services without providing my phone number. I acknowledge that I have read and agree to the Terms of Use and Privacy Notice.