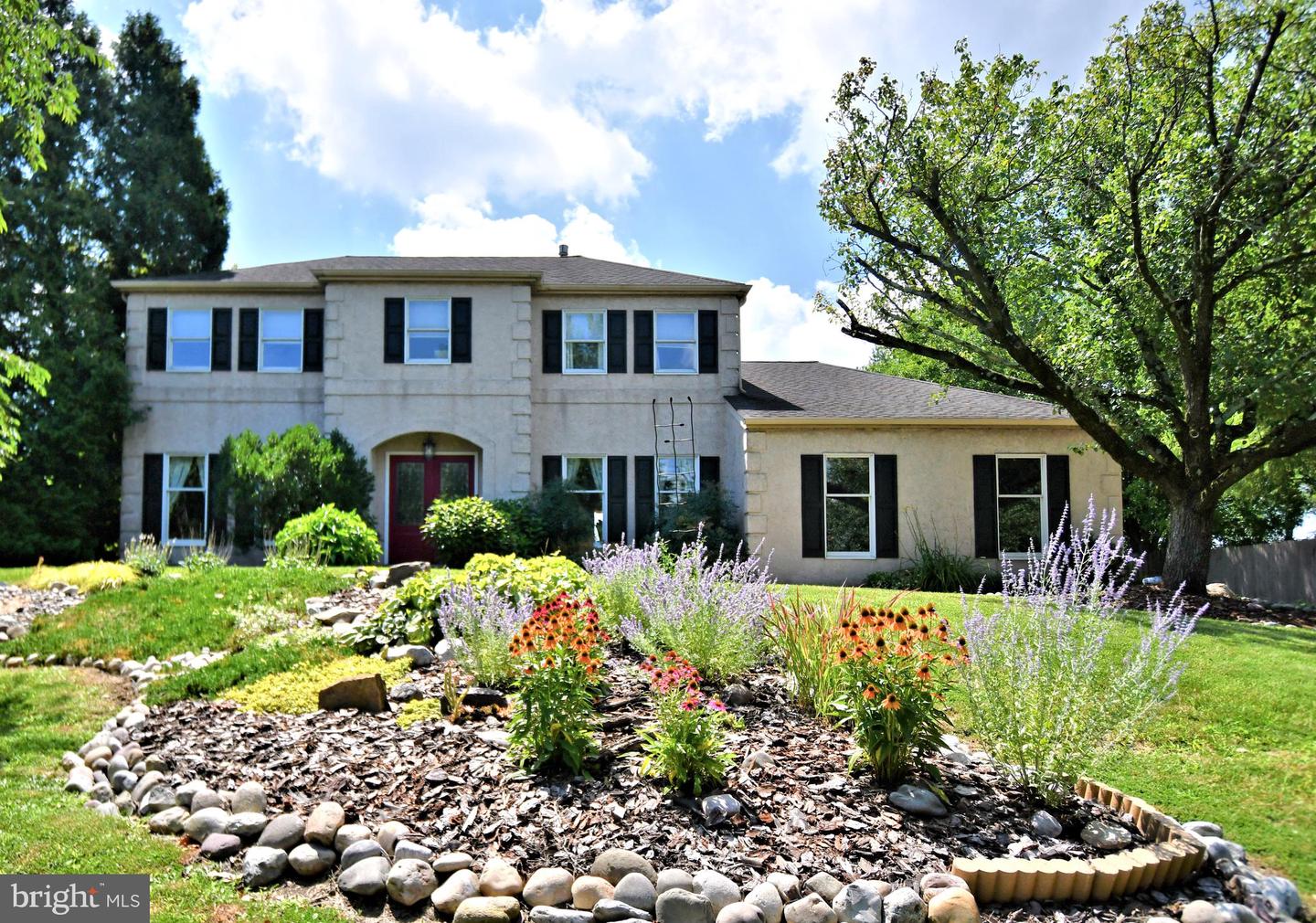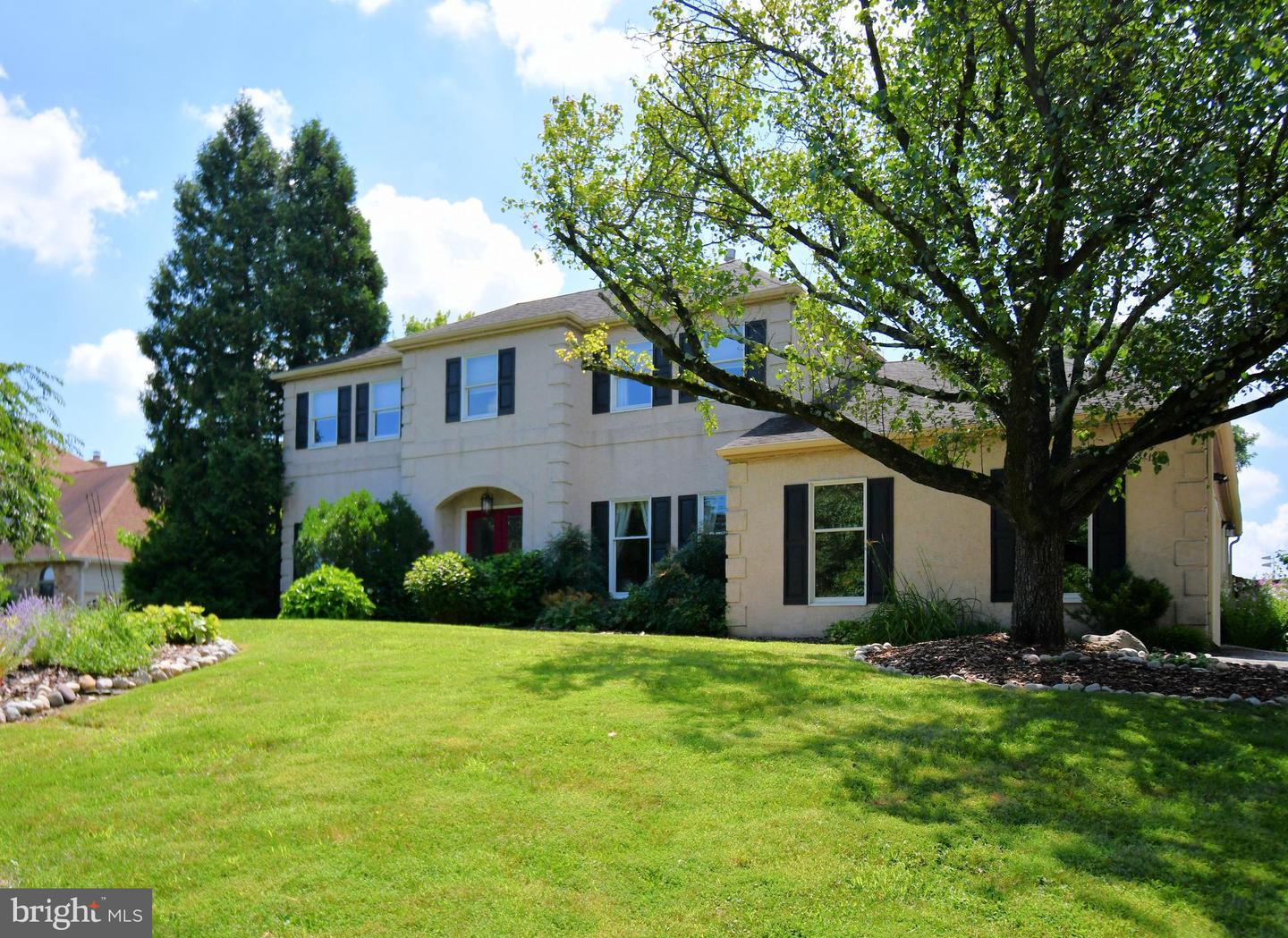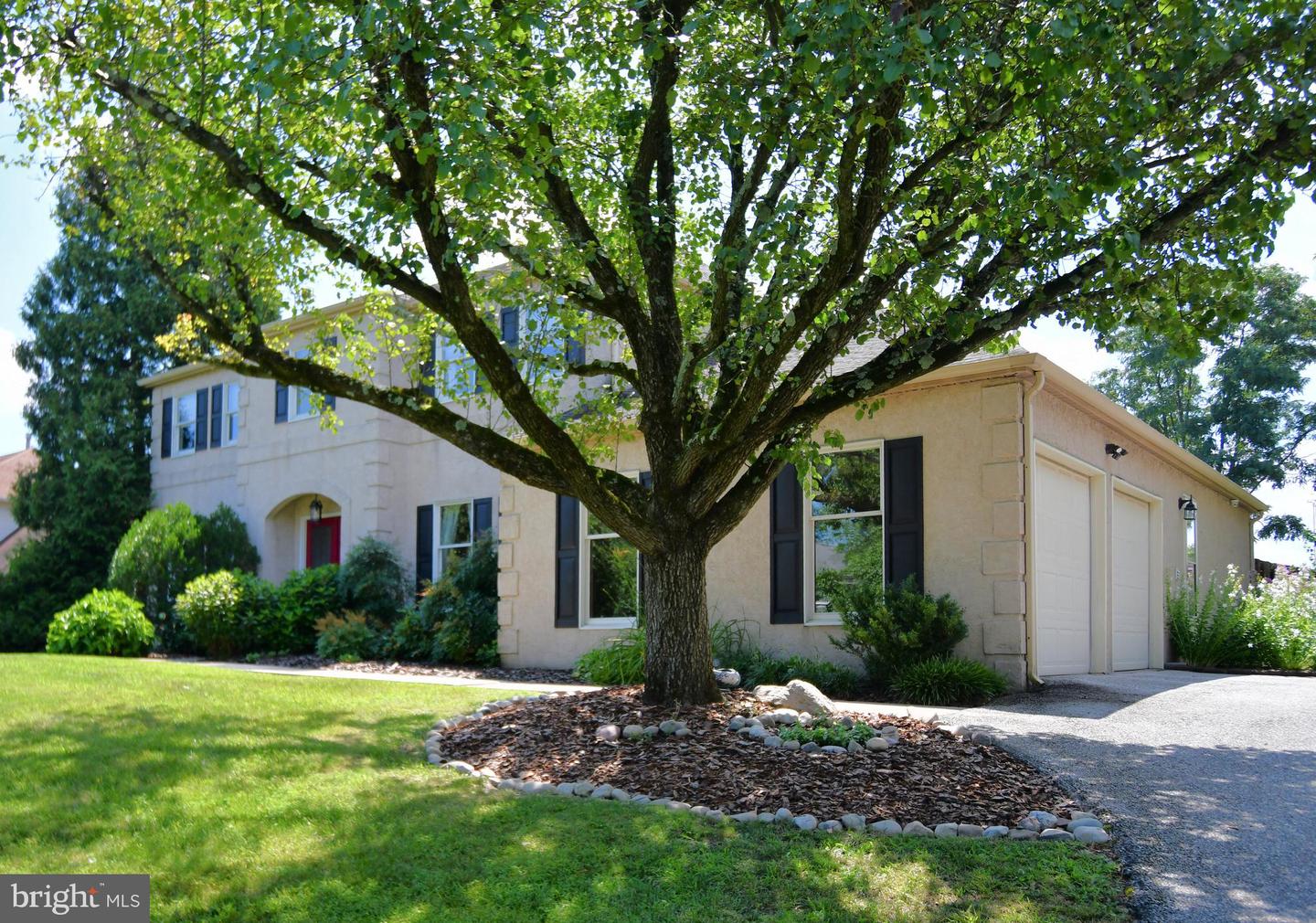


102 Gwynmont Dr, North Wales, PA 19454
$810,000
4
Beds
3
Baths
2,690
Sq Ft
Single Family
Active
Listed by
Rita A Spinosa
David Spinosa
Keller Williams Real Estate-Horsham
Last updated:
August 1, 2025, 05:42 PM
MLS#
PAMC2149252
Source:
BRIGHTMLS
About This Home
Home Facts
Single Family
3 Baths
4 Bedrooms
Built in 1992
Price Summary
810,000
$301 per Sq. Ft.
MLS #:
PAMC2149252
Last Updated:
August 1, 2025, 05:42 PM
Added:
18 hour(s) ago
Rooms & Interior
Bedrooms
Total Bedrooms:
4
Bathrooms
Total Bathrooms:
3
Full Bathrooms:
2
Interior
Living Area:
2,690 Sq. Ft.
Structure
Structure
Architectural Style:
Colonial
Building Area:
2,690 Sq. Ft.
Year Built:
1992
Lot
Lot Size (Sq. Ft):
21,344
Finances & Disclosures
Price:
$810,000
Price per Sq. Ft:
$301 per Sq. Ft.
See this home in person
Attend an upcoming open house
Sat, Aug 2
12:00 PM - 02:00 PMContact an Agent
Yes, I would like more information from Coldwell Banker. Please use and/or share my information with a Coldwell Banker agent to contact me about my real estate needs.
By clicking Contact I agree a Coldwell Banker Agent may contact me by phone or text message including by automated means and prerecorded messages about real estate services, and that I can access real estate services without providing my phone number. I acknowledge that I have read and agree to the Terms of Use and Privacy Notice.
Contact an Agent
Yes, I would like more information from Coldwell Banker. Please use and/or share my information with a Coldwell Banker agent to contact me about my real estate needs.
By clicking Contact I agree a Coldwell Banker Agent may contact me by phone or text message including by automated means and prerecorded messages about real estate services, and that I can access real estate services without providing my phone number. I acknowledge that I have read and agree to the Terms of Use and Privacy Notice.