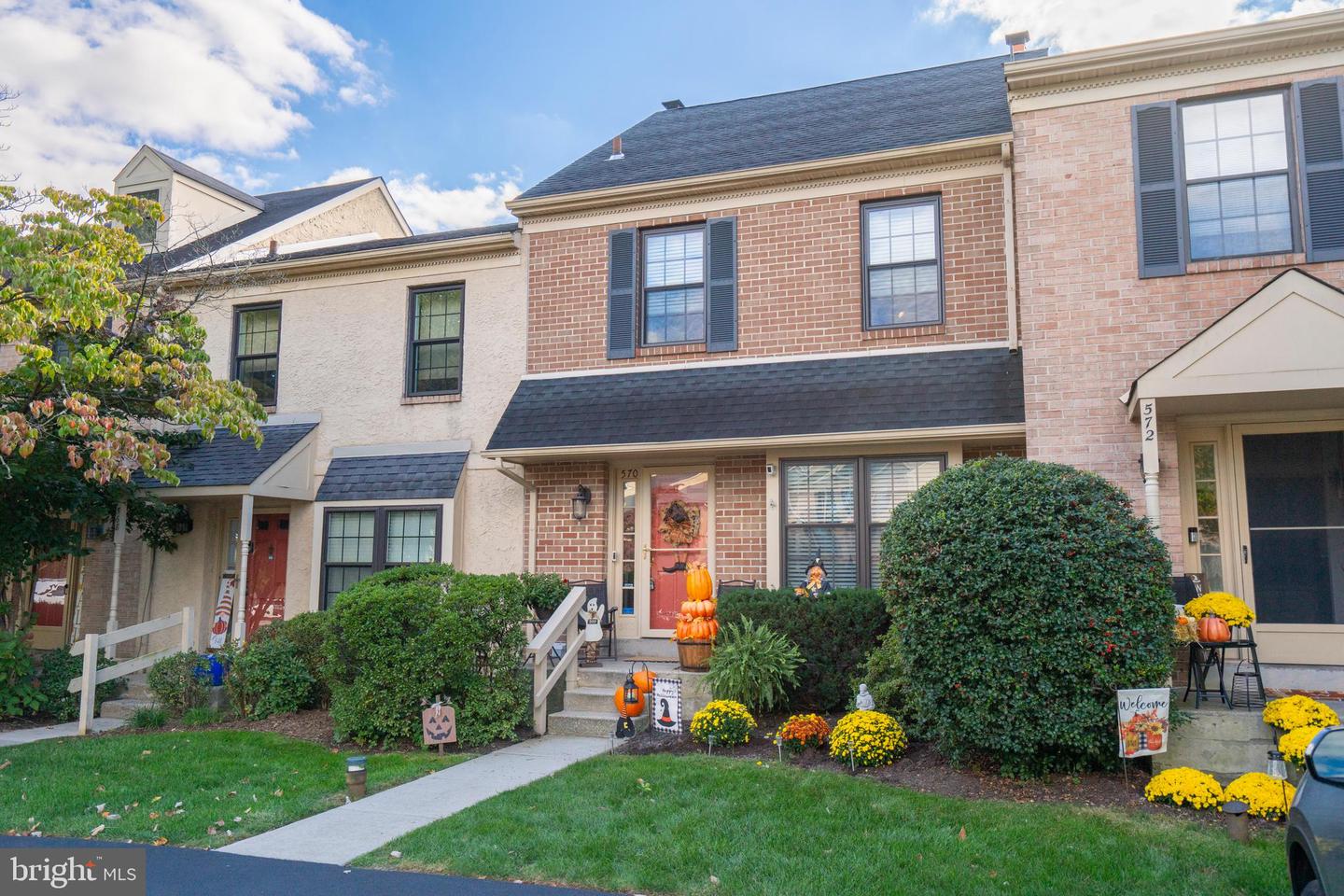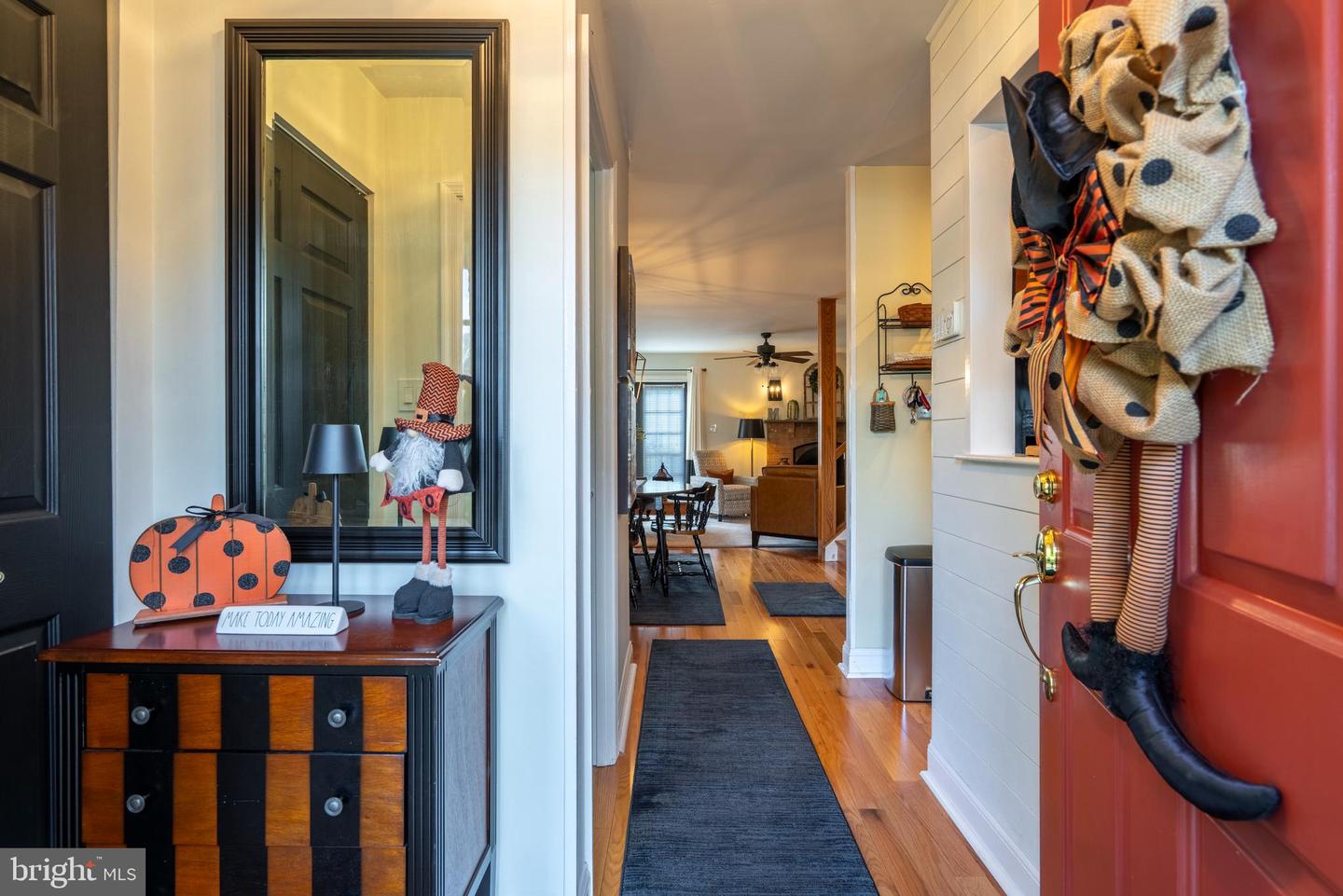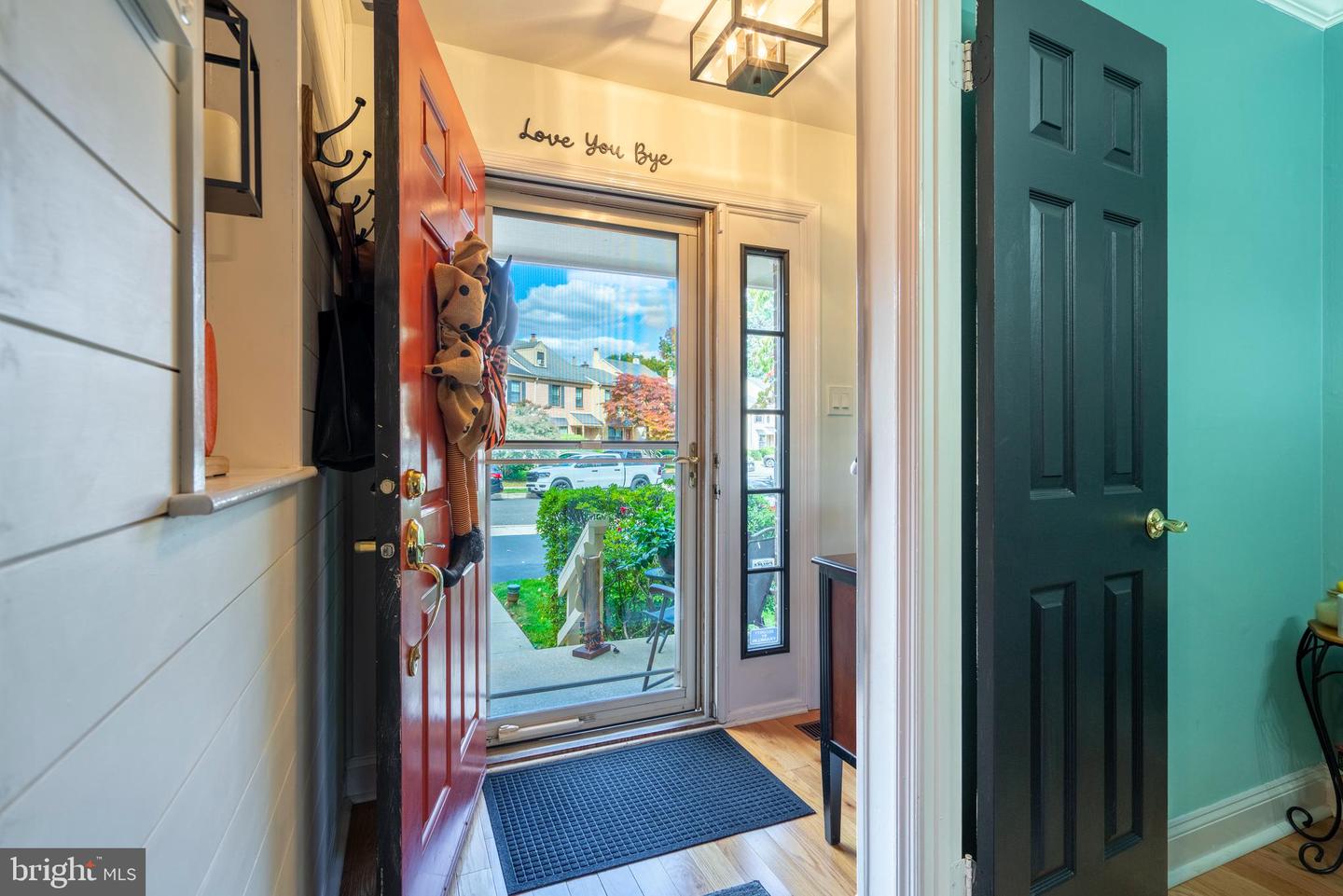


570 Canterbury, Norristown, PA 19403
$375,000
3
Beds
2
Baths
1,280
Sq Ft
Townhouse
Active
Listed by
Jaime Venarchik
Compass Pennsylvania, LLC.
Last updated:
October 14, 2025, 01:39 PM
MLS#
PAMC2158138
Source:
BRIGHTMLS
About This Home
Home Facts
Townhouse
2 Baths
3 Bedrooms
Built in 1985
Price Summary
375,000
$292 per Sq. Ft.
MLS #:
PAMC2158138
Last Updated:
October 14, 2025, 01:39 PM
Added:
1 day(s) ago
Rooms & Interior
Bedrooms
Total Bedrooms:
3
Bathrooms
Total Bathrooms:
2
Full Bathrooms:
1
Interior
Living Area:
1,280 Sq. Ft.
Structure
Structure
Architectural Style:
Traditional
Building Area:
1,280 Sq. Ft.
Year Built:
1985
Lot
Lot Size (Sq. Ft):
2,178
Finances & Disclosures
Price:
$375,000
Price per Sq. Ft:
$292 per Sq. Ft.
Contact an Agent
Yes, I would like more information from Coldwell Banker. Please use and/or share my information with a Coldwell Banker agent to contact me about my real estate needs.
By clicking Contact I agree a Coldwell Banker Agent may contact me by phone or text message including by automated means and prerecorded messages about real estate services, and that I can access real estate services without providing my phone number. I acknowledge that I have read and agree to the Terms of Use and Privacy Notice.
Contact an Agent
Yes, I would like more information from Coldwell Banker. Please use and/or share my information with a Coldwell Banker agent to contact me about my real estate needs.
By clicking Contact I agree a Coldwell Banker Agent may contact me by phone or text message including by automated means and prerecorded messages about real estate services, and that I can access real estate services without providing my phone number. I acknowledge that I have read and agree to the Terms of Use and Privacy Notice.