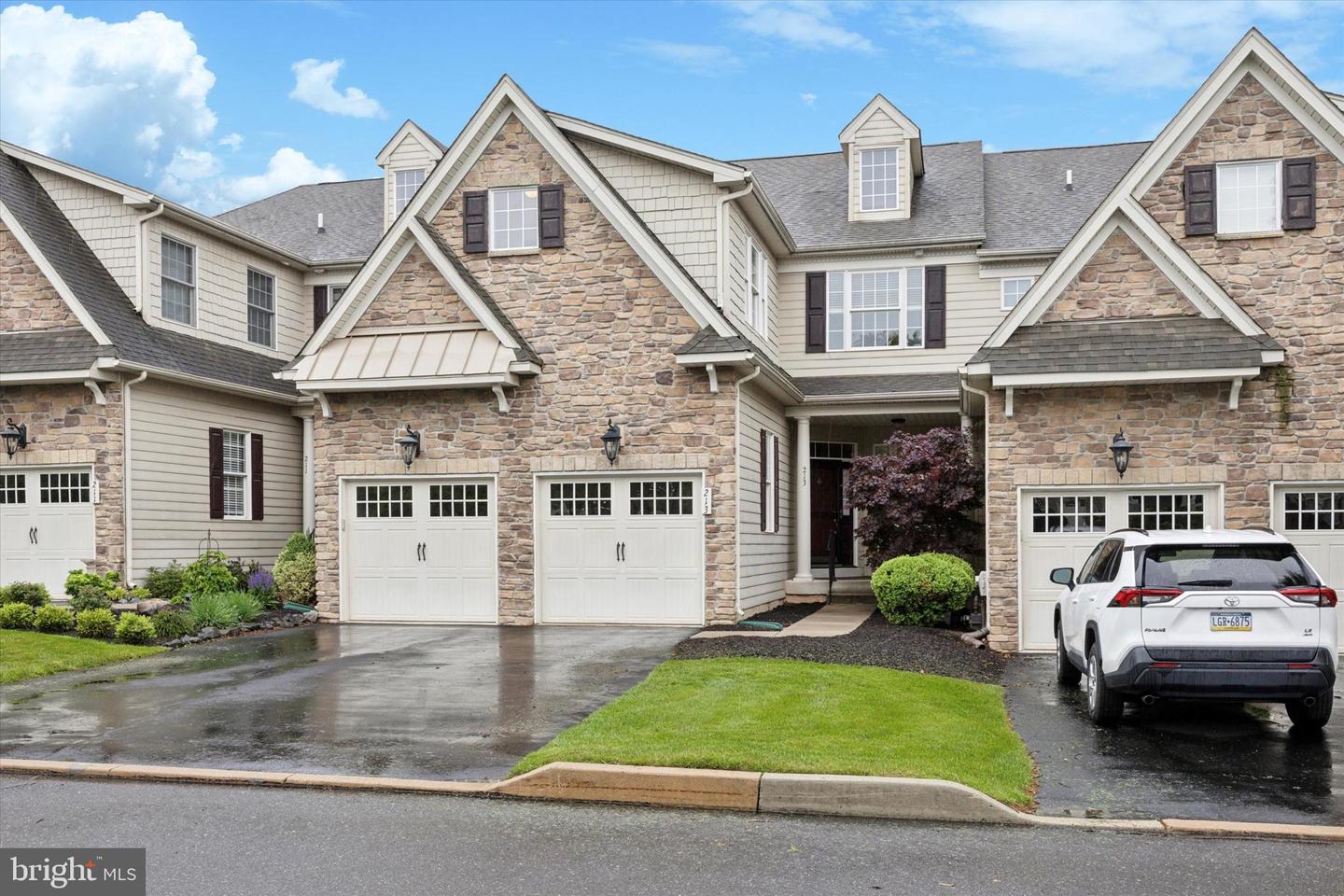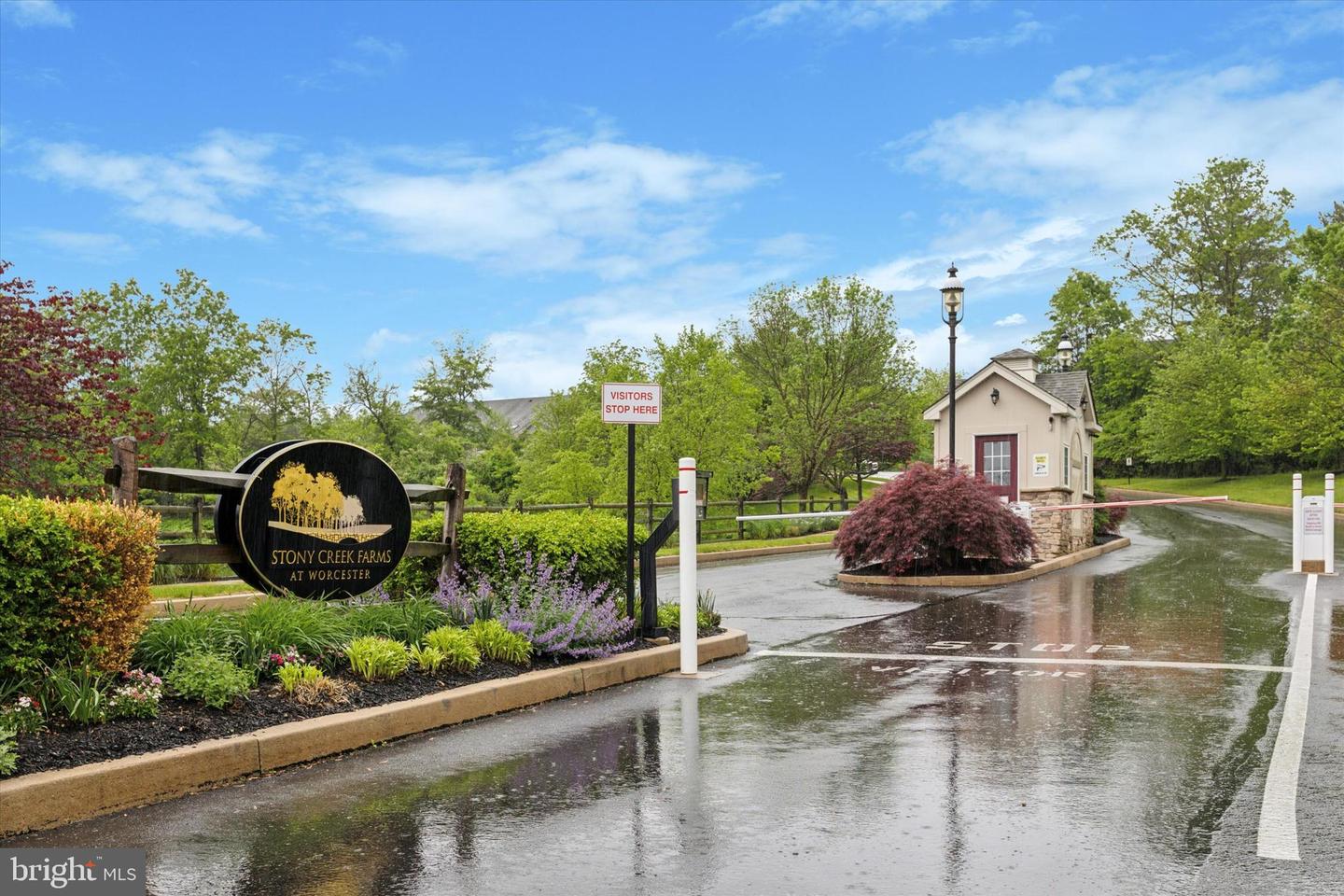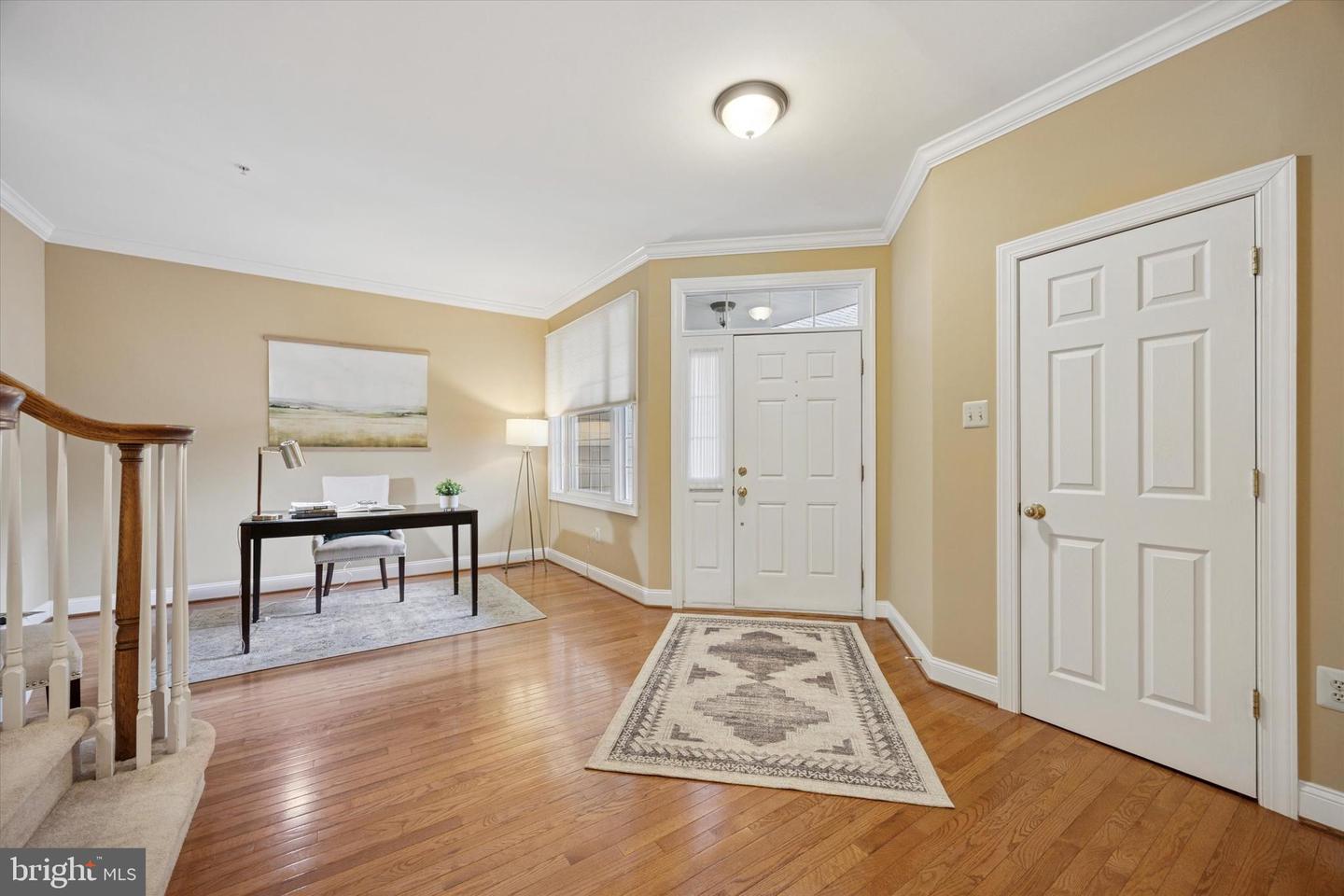213 Caspian Ln, Norristown, PA 19403
$620,000
3
Beds
3
Baths
2,447
Sq Ft
Townhouse
Pending
Listed by
Gregory S Parker
Keller Williams Real Estate-Blue Bell
Last updated:
May 18, 2025, 12:34 AM
MLS#
PAMC2139518
Source:
BRIGHTMLS
About This Home
Home Facts
Townhouse
3 Baths
3 Bedrooms
Built in 2008
Price Summary
620,000
$253 per Sq. Ft.
MLS #:
PAMC2139518
Last Updated:
May 18, 2025, 12:34 AM
Added:
2 day(s) ago
Rooms & Interior
Bedrooms
Total Bedrooms:
3
Bathrooms
Total Bathrooms:
3
Full Bathrooms:
2
Interior
Living Area:
2,447 Sq. Ft.
Structure
Structure
Architectural Style:
Carriage House
Building Area:
2,447 Sq. Ft.
Year Built:
2008
Lot
Lot Size (Sq. Ft):
2,613
Finances & Disclosures
Price:
$620,000
Price per Sq. Ft:
$253 per Sq. Ft.
Contact an Agent
Yes, I would like more information from Coldwell Banker. Please use and/or share my information with a Coldwell Banker agent to contact me about my real estate needs.
By clicking Contact I agree a Coldwell Banker Agent may contact me by phone or text message including by automated means and prerecorded messages about real estate services, and that I can access real estate services without providing my phone number. I acknowledge that I have read and agree to the Terms of Use and Privacy Notice.
Contact an Agent
Yes, I would like more information from Coldwell Banker. Please use and/or share my information with a Coldwell Banker agent to contact me about my real estate needs.
By clicking Contact I agree a Coldwell Banker Agent may contact me by phone or text message including by automated means and prerecorded messages about real estate services, and that I can access real estate services without providing my phone number. I acknowledge that I have read and agree to the Terms of Use and Privacy Notice.


