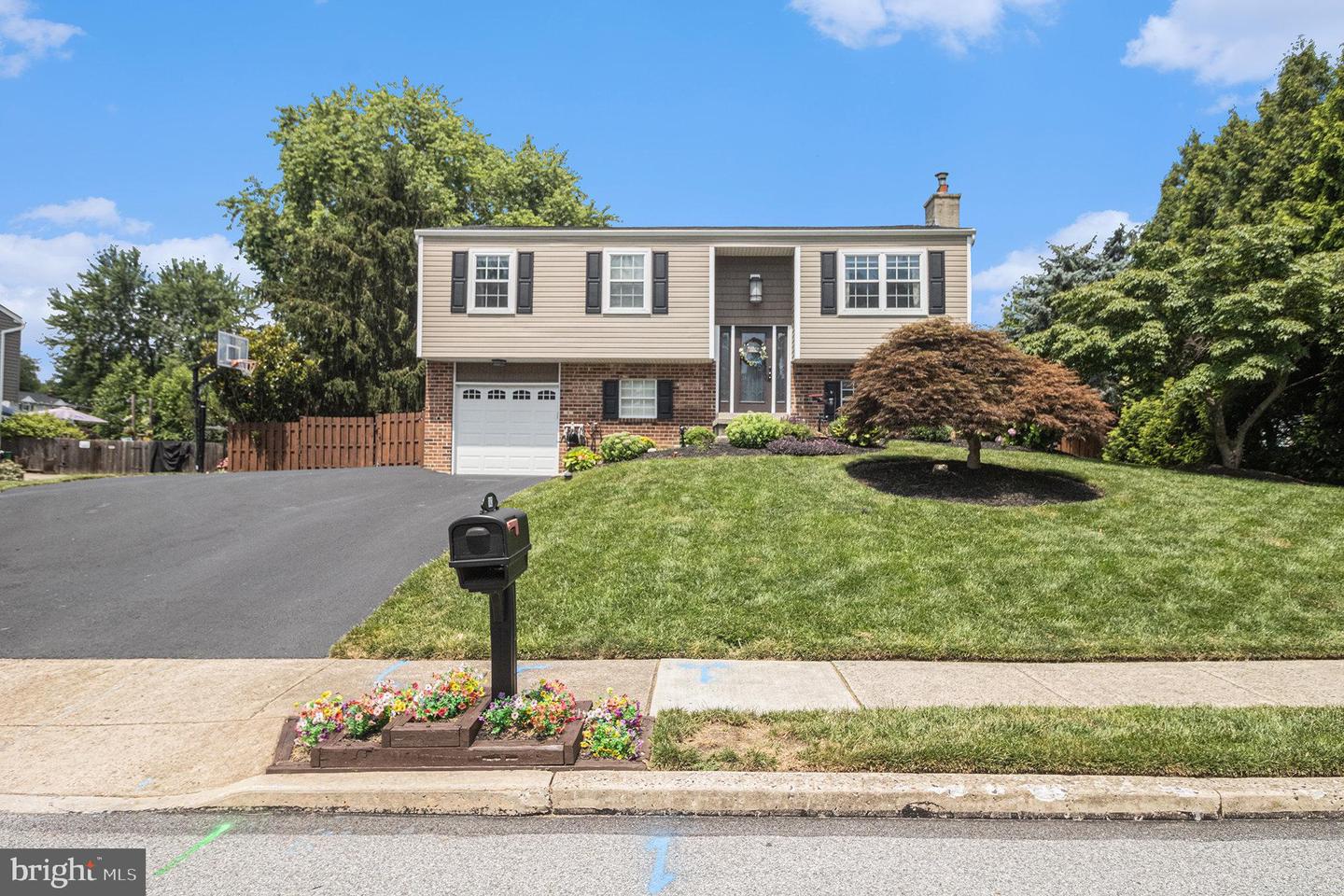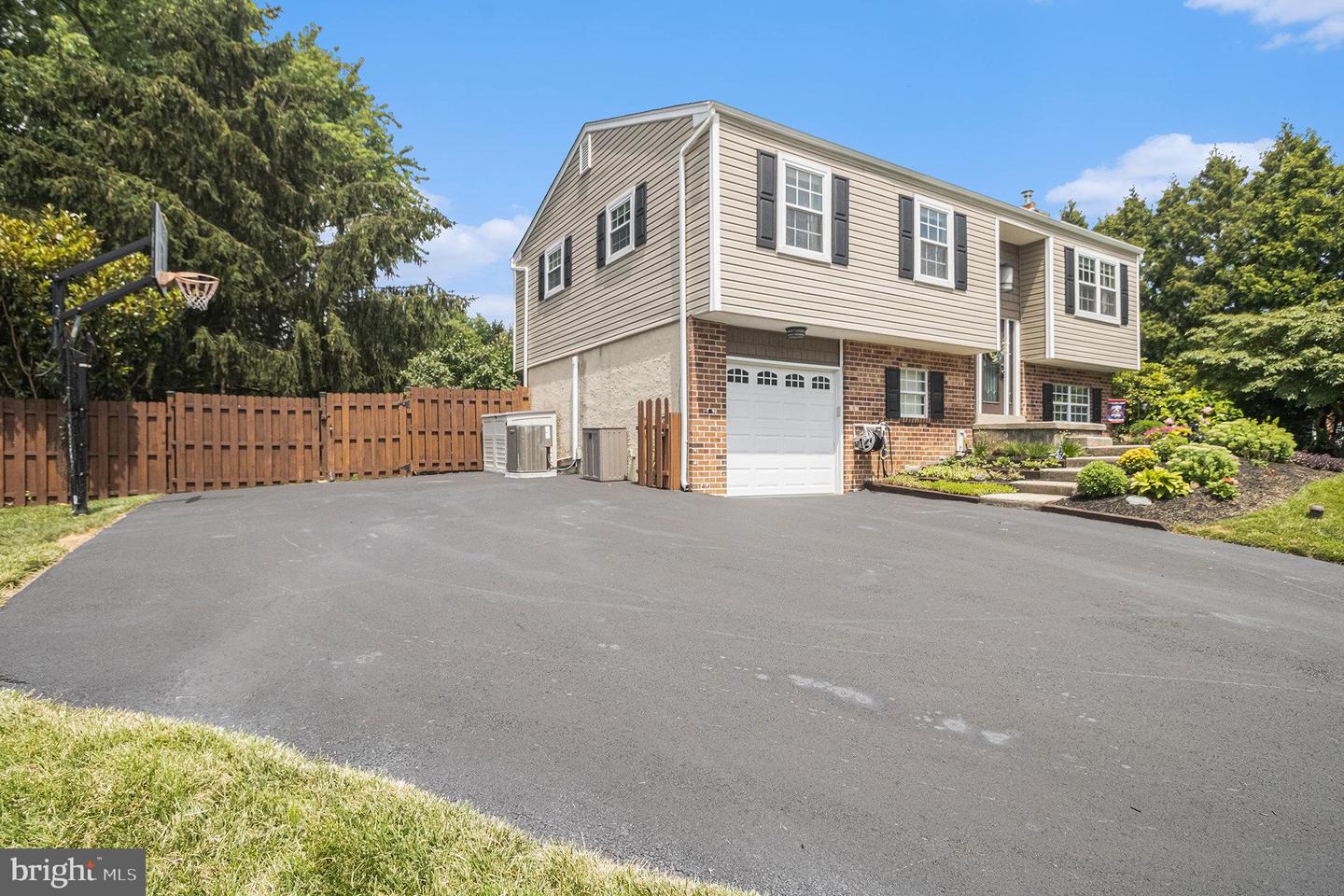


143 Deacon Dr, Norristown, PA 19403
$499,900
4
Beds
2
Baths
1,828
Sq Ft
Single Family
Active
Listed by
Cynthia L Wadsworth
eXp Realty, LLC.
Last updated:
July 17, 2025, 02:35 PM
MLS#
PAMC2147316
Source:
BRIGHTMLS
About This Home
Home Facts
Single Family
2 Baths
4 Bedrooms
Built in 1978
Price Summary
499,900
$273 per Sq. Ft.
MLS #:
PAMC2147316
Last Updated:
July 17, 2025, 02:35 PM
Added:
3 day(s) ago
Rooms & Interior
Bedrooms
Total Bedrooms:
4
Bathrooms
Total Bathrooms:
2
Full Bathrooms:
1
Interior
Living Area:
1,828 Sq. Ft.
Structure
Structure
Architectural Style:
Bi-level
Building Area:
1,828 Sq. Ft.
Year Built:
1978
Lot
Lot Size (Sq. Ft):
16,988
Finances & Disclosures
Price:
$499,900
Price per Sq. Ft:
$273 per Sq. Ft.
Contact an Agent
Yes, I would like more information from Coldwell Banker. Please use and/or share my information with a Coldwell Banker agent to contact me about my real estate needs.
By clicking Contact I agree a Coldwell Banker Agent may contact me by phone or text message including by automated means and prerecorded messages about real estate services, and that I can access real estate services without providing my phone number. I acknowledge that I have read and agree to the Terms of Use and Privacy Notice.
Contact an Agent
Yes, I would like more information from Coldwell Banker. Please use and/or share my information with a Coldwell Banker agent to contact me about my real estate needs.
By clicking Contact I agree a Coldwell Banker Agent may contact me by phone or text message including by automated means and prerecorded messages about real estate services, and that I can access real estate services without providing my phone number. I acknowledge that I have read and agree to the Terms of Use and Privacy Notice.