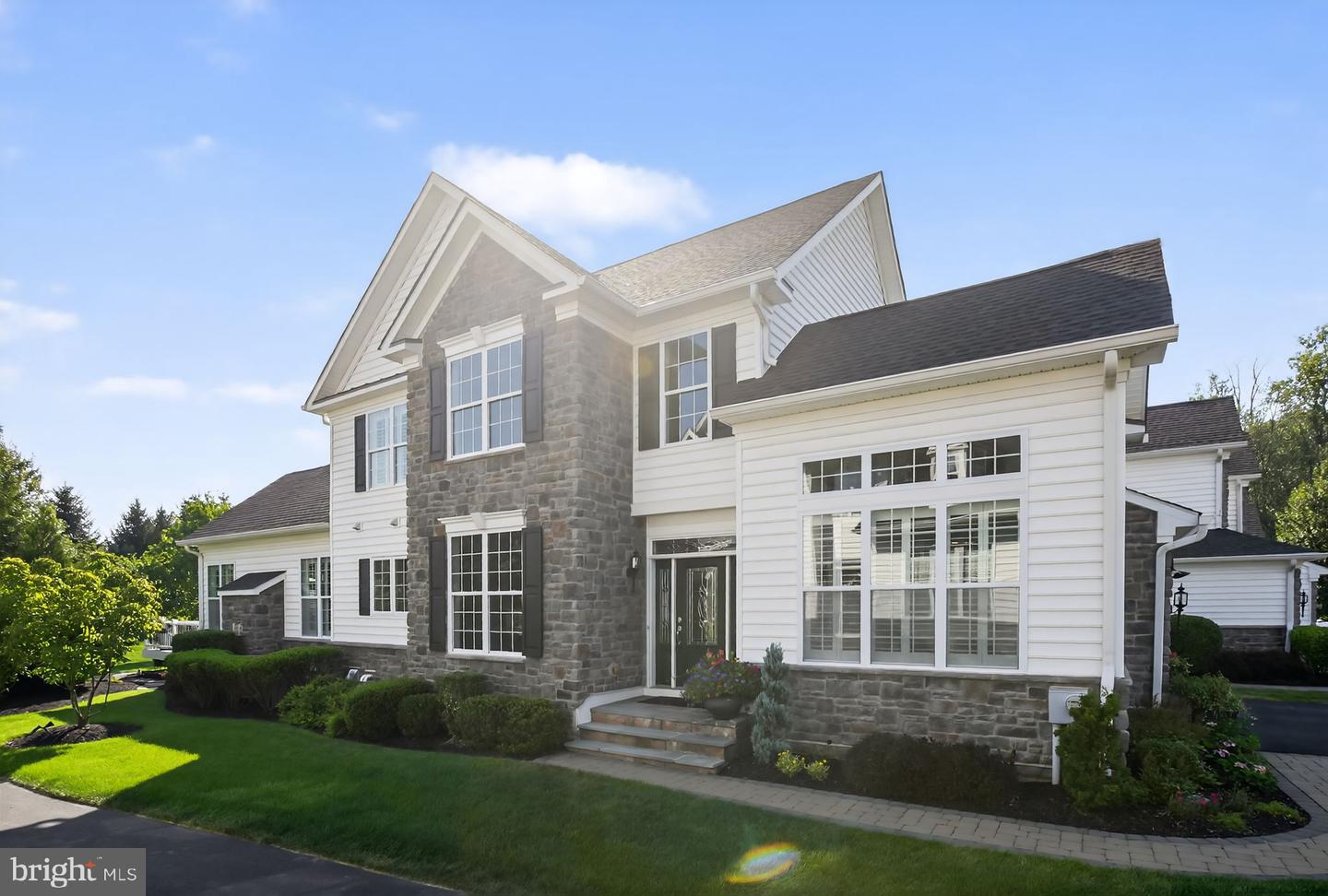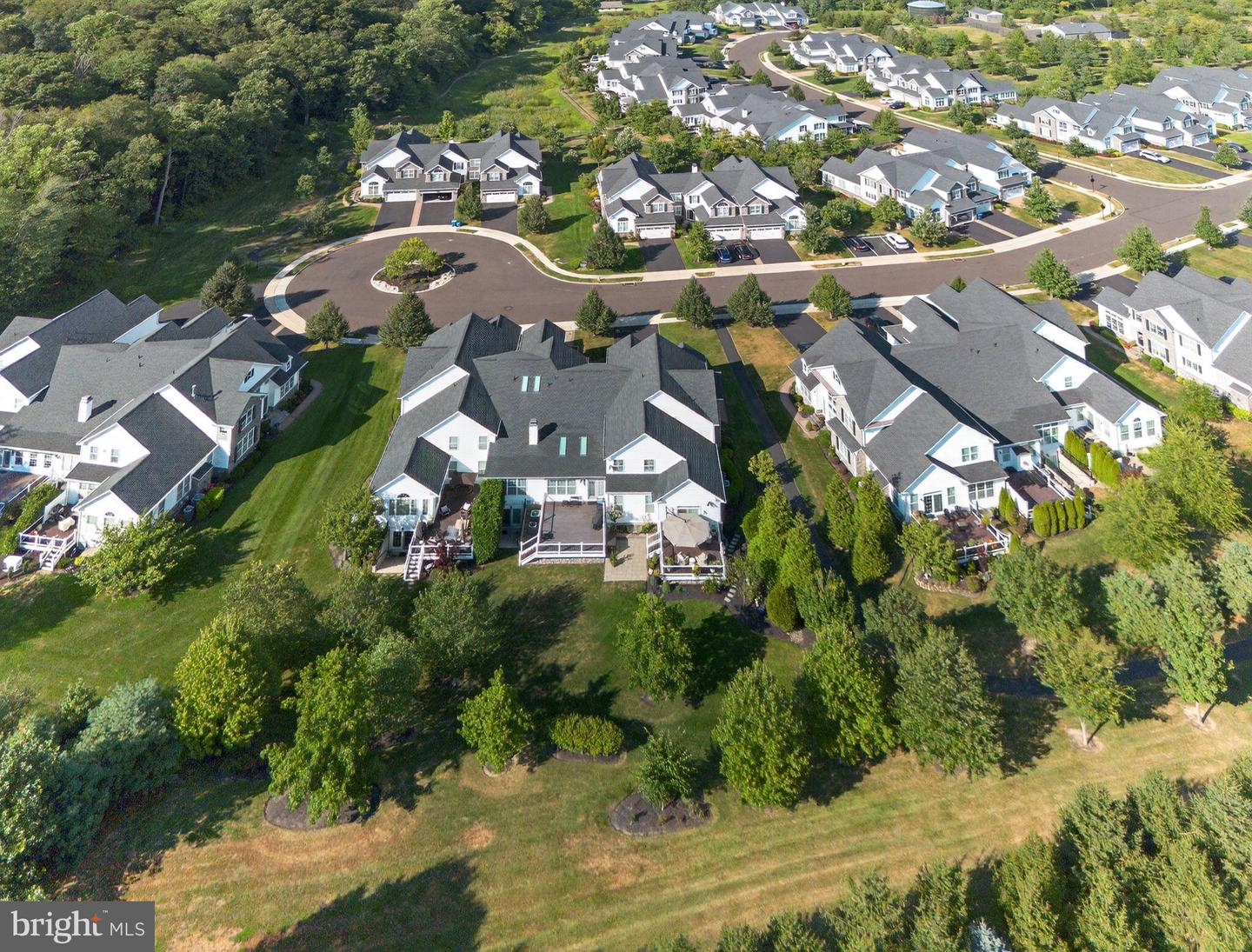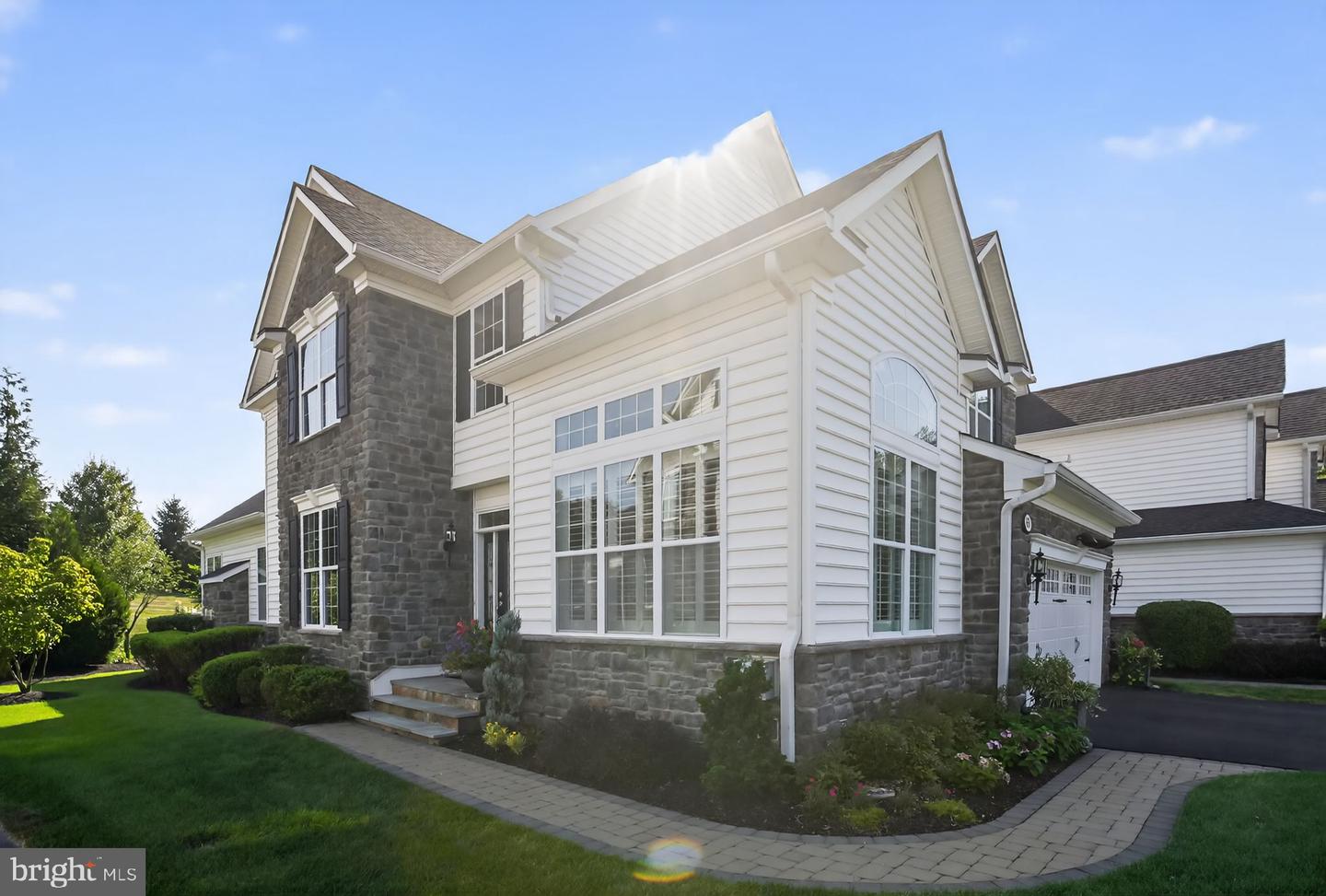


Listed by
Jay E Epstein
Peggy A Fitzgerald
Keller Williams Real Estate - Newtown
Last updated:
October 4, 2025, 07:48 AM
MLS#
PABU2102740
Source:
BRIGHTMLS
About This Home
Home Facts
Townhouse
3 Baths
3 Bedrooms
Built in 2015
Price Summary
1,125,000
$275 per Sq. Ft.
MLS #:
PABU2102740
Last Updated:
October 4, 2025, 07:48 AM
Added:
1 month(s) ago
Rooms & Interior
Bedrooms
Total Bedrooms:
3
Bathrooms
Total Bathrooms:
3
Full Bathrooms:
2
Interior
Living Area:
4,080 Sq. Ft.
Structure
Structure
Architectural Style:
Carriage House
Building Area:
4,080 Sq. Ft.
Year Built:
2015
Lot
Lot Size (Sq. Ft):
7,405
Finances & Disclosures
Price:
$1,125,000
Price per Sq. Ft:
$275 per Sq. Ft.
Contact an Agent
Yes, I would like more information from Coldwell Banker. Please use and/or share my information with a Coldwell Banker agent to contact me about my real estate needs.
By clicking Contact I agree a Coldwell Banker Agent may contact me by phone or text message including by automated means and prerecorded messages about real estate services, and that I can access real estate services without providing my phone number. I acknowledge that I have read and agree to the Terms of Use and Privacy Notice.
Contact an Agent
Yes, I would like more information from Coldwell Banker. Please use and/or share my information with a Coldwell Banker agent to contact me about my real estate needs.
By clicking Contact I agree a Coldwell Banker Agent may contact me by phone or text message including by automated means and prerecorded messages about real estate services, and that I can access real estate services without providing my phone number. I acknowledge that I have read and agree to the Terms of Use and Privacy Notice.