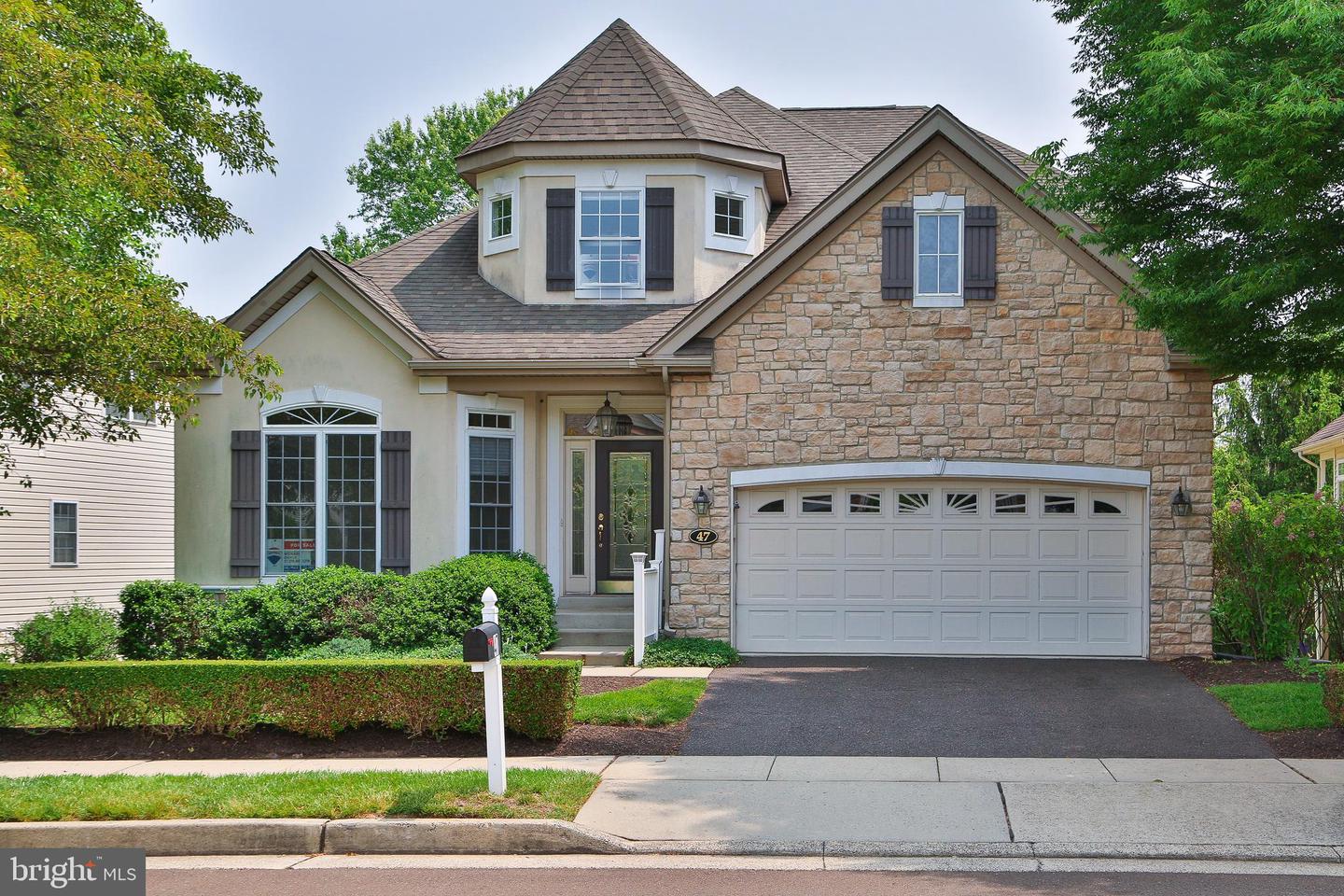Local Realty Service Provided By: Coldwell Banker Heritage Real Estate

47 Harmony Way, Newtown, PA 18940
$785,000
2
Beds
4
Baths
2,728
Sq Ft
Single Family
Sold
Listed by
Richard K Doyle
Bought with BHHS Fox & Roach -Yardley/Newtown
RE/MAX Properties - Newtown
MLS#
PABU2049252
Source:
BRIGHTMLS
Sorry, we are unable to map this address
About This Home
Home Facts
Single Family
4 Baths
2 Bedrooms
Built in 2002
Price Summary
819,000
$300 per Sq. Ft.
MLS #:
PABU2049252
Sold:
November 30, 2023
Rooms & Interior
Bedrooms
Total Bedrooms:
2
Bathrooms
Total Bathrooms:
4
Full Bathrooms:
2
Interior
Living Area:
2,728 Sq. Ft.
Structure
Structure
Architectural Style:
French
Building Area:
2,728 Sq. Ft.
Year Built:
2002
Lot
Lot Size (Sq. Ft):
6,969
Finances & Disclosures
Price:
$819,000
Price per Sq. Ft:
$300 per Sq. Ft.
Source:BRIGHTMLS
The information being provided by Bright MLS is for the consumer’s personal, non-commercial use and may not be used for any purpose other than to identify prospective properties consumers may be interested in purchasing. The information is deemed reliable but not guaranteed and should therefore be independently verified. © 2025 Bright MLS All rights reserved.