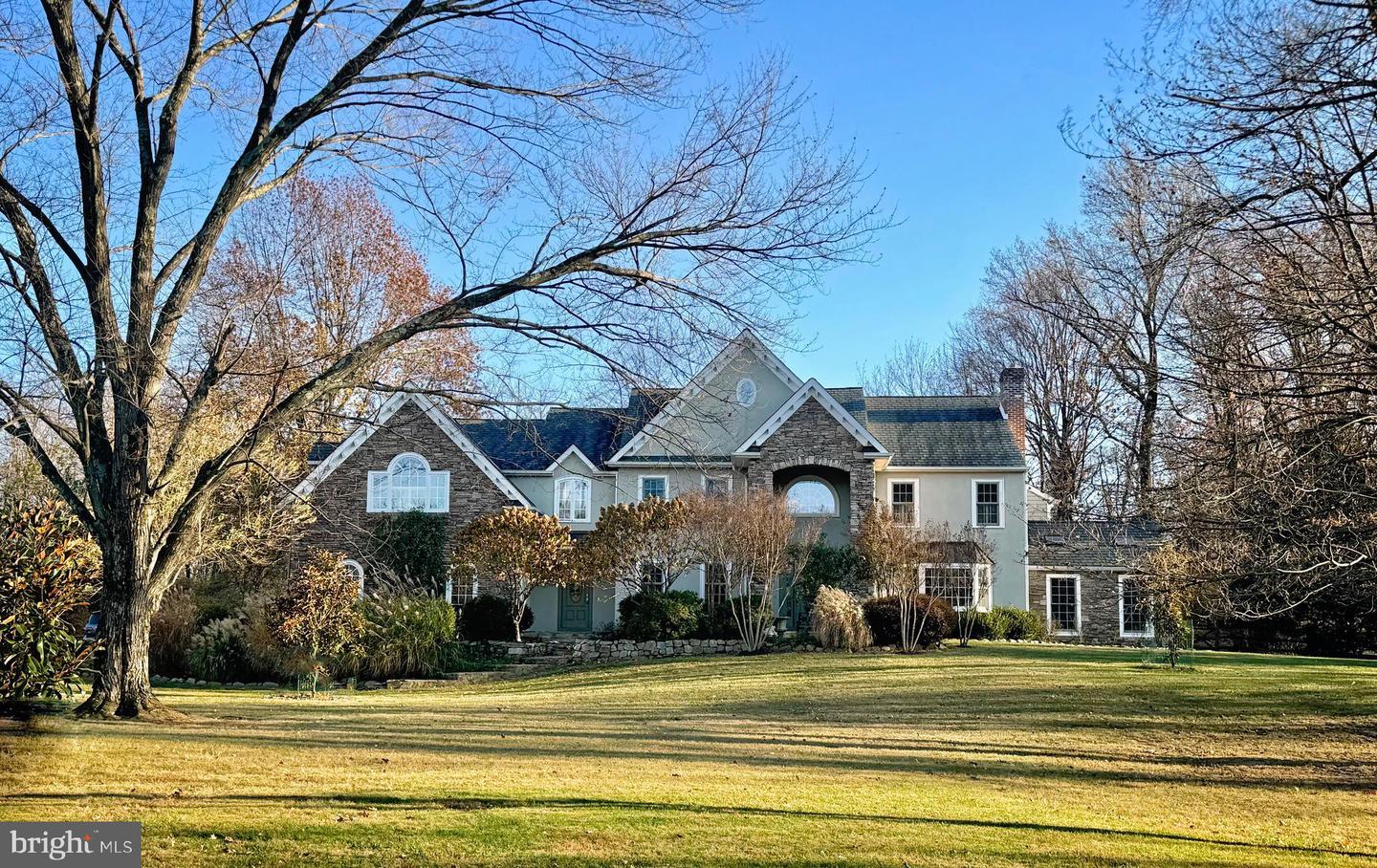Local Realty Service Provided By: Coldwell Banker Realty

43 Buckman Dr, Newtown, PA 18940
$2,000,000
5
Beds
6
Baths
6,037
Sq Ft
Single Family
Sold
Listed by
Mary D Dinneen
Bought with RE/MAX Affiliates
Bhhs Fox & Roach -Yardley/Newtown
MLS#
PABU2086588
Source:
BRIGHTMLS
Sorry, we are unable to map this address
About This Home
Home Facts
Single Family
6 Baths
5 Bedrooms
Built in 1986
Price Summary
2,100,000
$347 per Sq. Ft.
MLS #:
PABU2086588
Sold:
April 11, 2025
Rooms & Interior
Bedrooms
Total Bedrooms:
5
Bathrooms
Total Bathrooms:
6
Full Bathrooms:
5
Interior
Living Area:
6,037 Sq. Ft.
Structure
Structure
Architectural Style:
Colonial
Building Area:
6,037 Sq. Ft.
Year Built:
1986
Lot
Lot Size (Sq. Ft):
177,724
Finances & Disclosures
Price:
$2,100,000
Price per Sq. Ft:
$347 per Sq. Ft.
Source:BRIGHTMLS
The information being provided by Bright MLS is for the consumer’s personal, non-commercial use and may not be used for any purpose other than to identify prospective properties consumers may be interested in purchasing. The information is deemed reliable but not guaranteed and should therefore be independently verified. © 2025 Bright MLS All rights reserved.