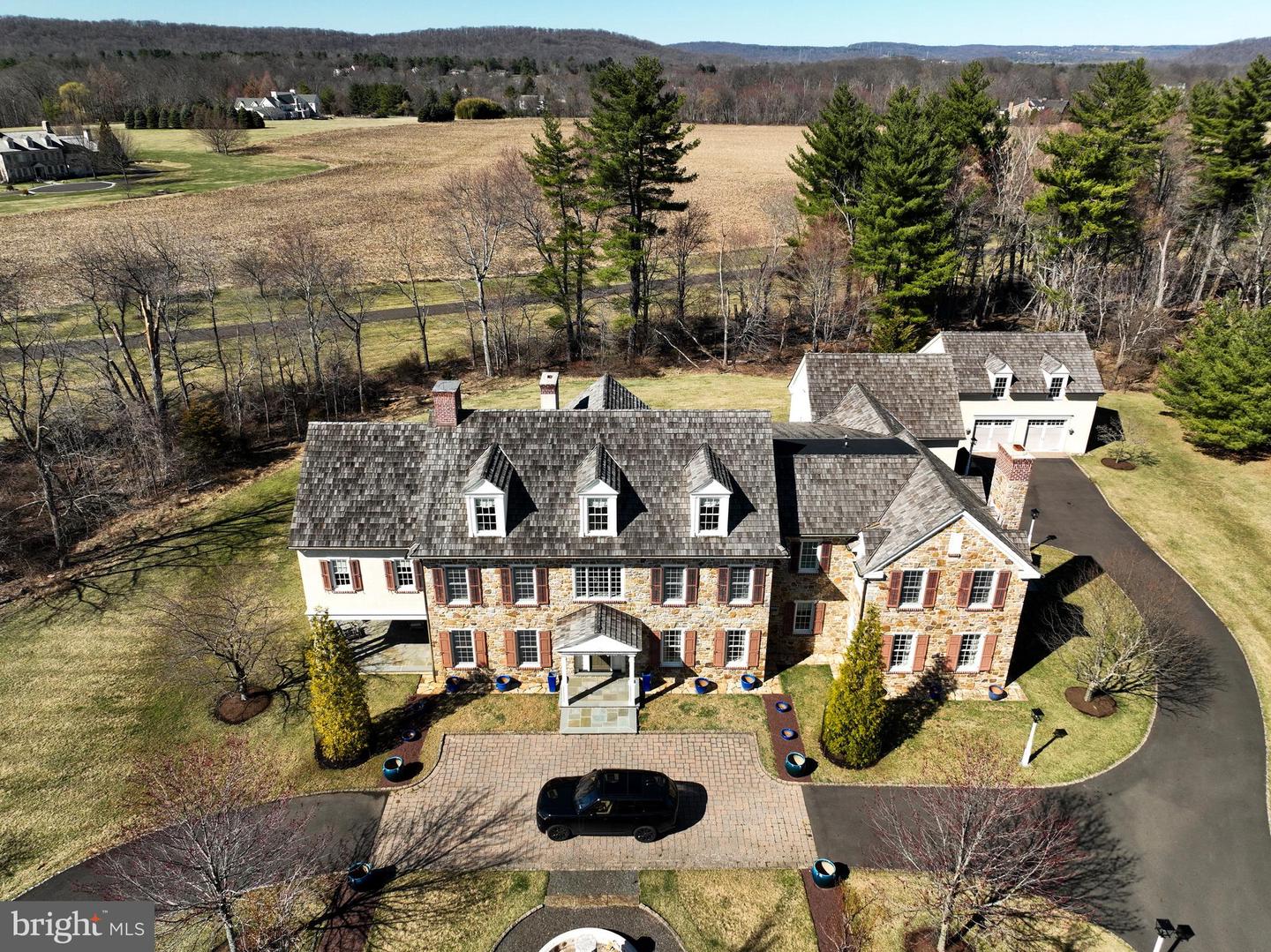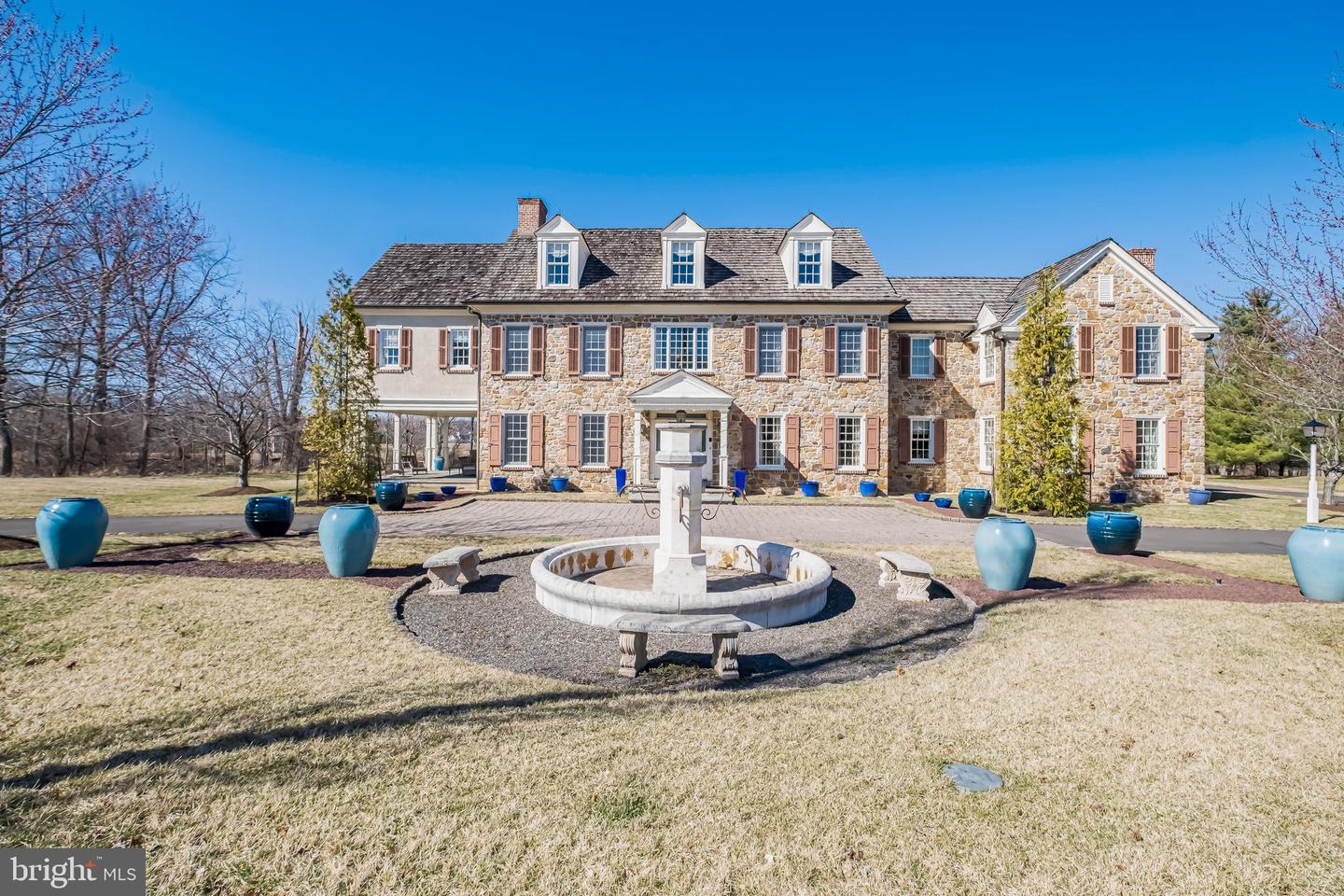


4 Merrick Dr, Newtown, PA 18940
$2,999,000
5
Beds
6
Baths
7,875
Sq Ft
Single Family
Active
Listed by
Nancy L Alperin
Maxwell Realty Company
Last updated:
May 3, 2025, 02:17 PM
MLS#
PABU2089906
Source:
BRIGHTMLS
About This Home
Home Facts
Single Family
6 Baths
5 Bedrooms
Built in 2008
Price Summary
2,999,000
$380 per Sq. Ft.
MLS #:
PABU2089906
Last Updated:
May 3, 2025, 02:17 PM
Added:
1 month(s) ago
Rooms & Interior
Bedrooms
Total Bedrooms:
5
Bathrooms
Total Bathrooms:
6
Full Bathrooms:
5
Interior
Living Area:
7,875 Sq. Ft.
Structure
Structure
Architectural Style:
Carriage House
Building Area:
7,875 Sq. Ft.
Year Built:
2008
Lot
Lot Size (Sq. Ft):
214,315
Finances & Disclosures
Price:
$2,999,000
Price per Sq. Ft:
$380 per Sq. Ft.
Contact an Agent
Yes, I would like more information from Coldwell Banker. Please use and/or share my information with a Coldwell Banker agent to contact me about my real estate needs.
By clicking Contact I agree a Coldwell Banker Agent may contact me by phone or text message including by automated means and prerecorded messages about real estate services, and that I can access real estate services without providing my phone number. I acknowledge that I have read and agree to the Terms of Use and Privacy Notice.
Contact an Agent
Yes, I would like more information from Coldwell Banker. Please use and/or share my information with a Coldwell Banker agent to contact me about my real estate needs.
By clicking Contact I agree a Coldwell Banker Agent may contact me by phone or text message including by automated means and prerecorded messages about real estate services, and that I can access real estate services without providing my phone number. I acknowledge that I have read and agree to the Terms of Use and Privacy Notice.