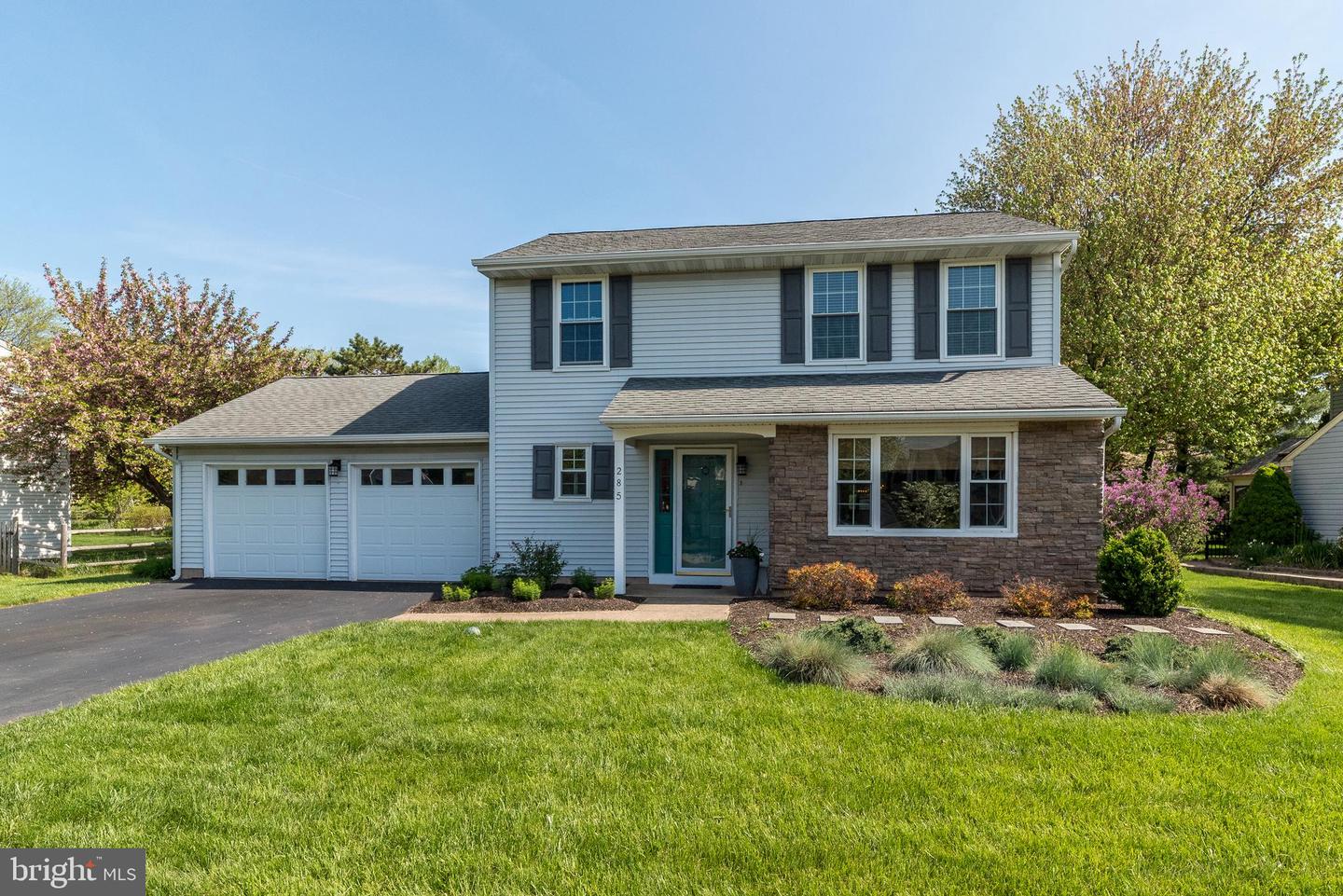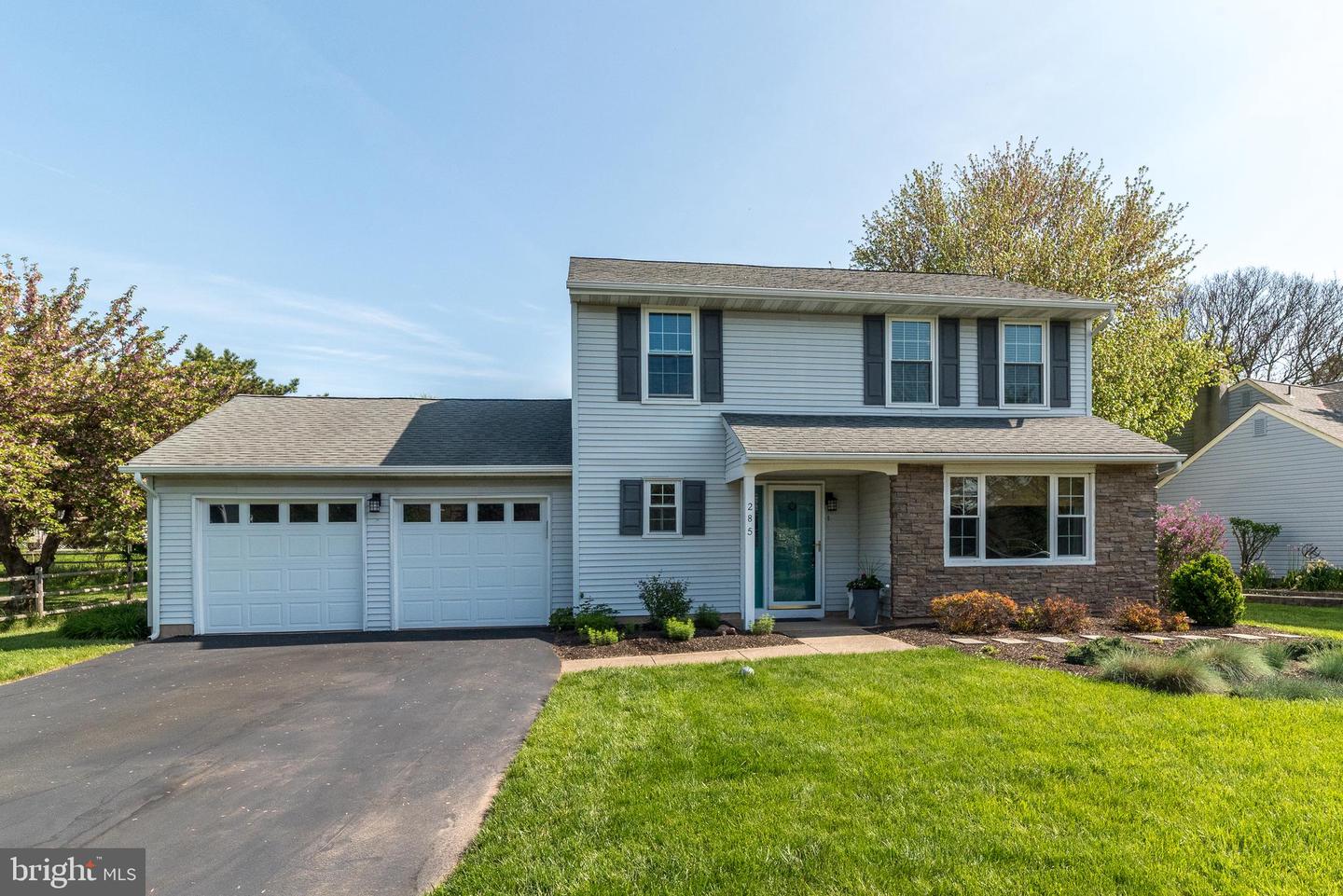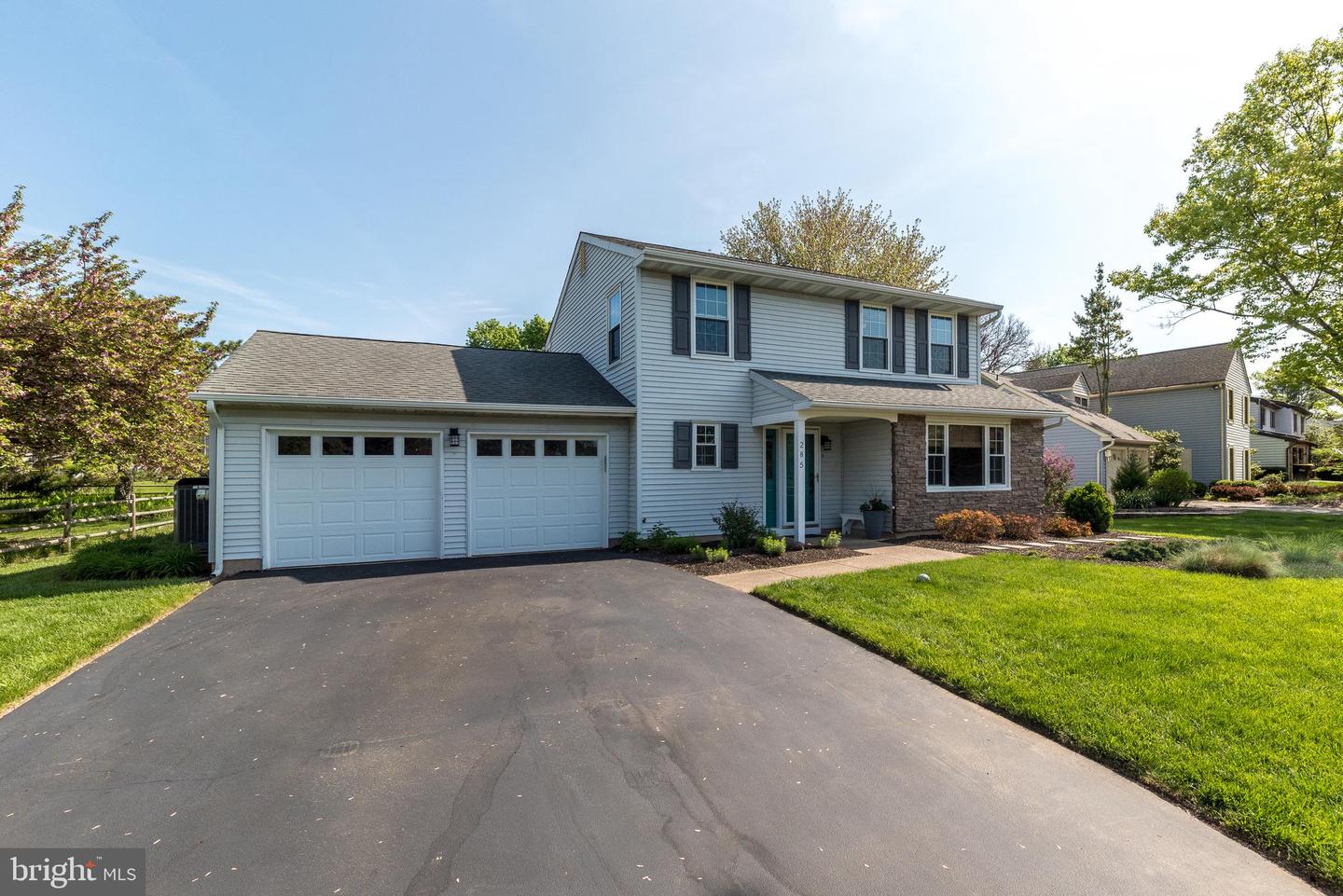


285 Yorkshire Dr, Newtown, PA 18940
$599,900
3
Beds
3
Baths
1,750
Sq Ft
Single Family
Active
Listed by
Kathleen Mcginty
RE/MAX Properties - Newtown
Last updated:
May 3, 2025, 09:38 PM
MLS#
PABU2094536
Source:
BRIGHTMLS
About This Home
Home Facts
Single Family
3 Baths
3 Bedrooms
Built in 1984
Price Summary
599,900
$342 per Sq. Ft.
MLS #:
PABU2094536
Last Updated:
May 3, 2025, 09:38 PM
Added:
1 day(s) ago
Rooms & Interior
Bedrooms
Total Bedrooms:
3
Bathrooms
Total Bathrooms:
3
Full Bathrooms:
2
Interior
Living Area:
1,750 Sq. Ft.
Structure
Structure
Architectural Style:
Colonial
Building Area:
1,750 Sq. Ft.
Year Built:
1984
Finances & Disclosures
Price:
$599,900
Price per Sq. Ft:
$342 per Sq. Ft.
See this home in person
Attend an upcoming open house
Sun, May 4
11:00 AM - 01:00 PMContact an Agent
Yes, I would like more information from Coldwell Banker. Please use and/or share my information with a Coldwell Banker agent to contact me about my real estate needs.
By clicking Contact I agree a Coldwell Banker Agent may contact me by phone or text message including by automated means and prerecorded messages about real estate services, and that I can access real estate services without providing my phone number. I acknowledge that I have read and agree to the Terms of Use and Privacy Notice.
Contact an Agent
Yes, I would like more information from Coldwell Banker. Please use and/or share my information with a Coldwell Banker agent to contact me about my real estate needs.
By clicking Contact I agree a Coldwell Banker Agent may contact me by phone or text message including by automated means and prerecorded messages about real estate services, and that I can access real estate services without providing my phone number. I acknowledge that I have read and agree to the Terms of Use and Privacy Notice.