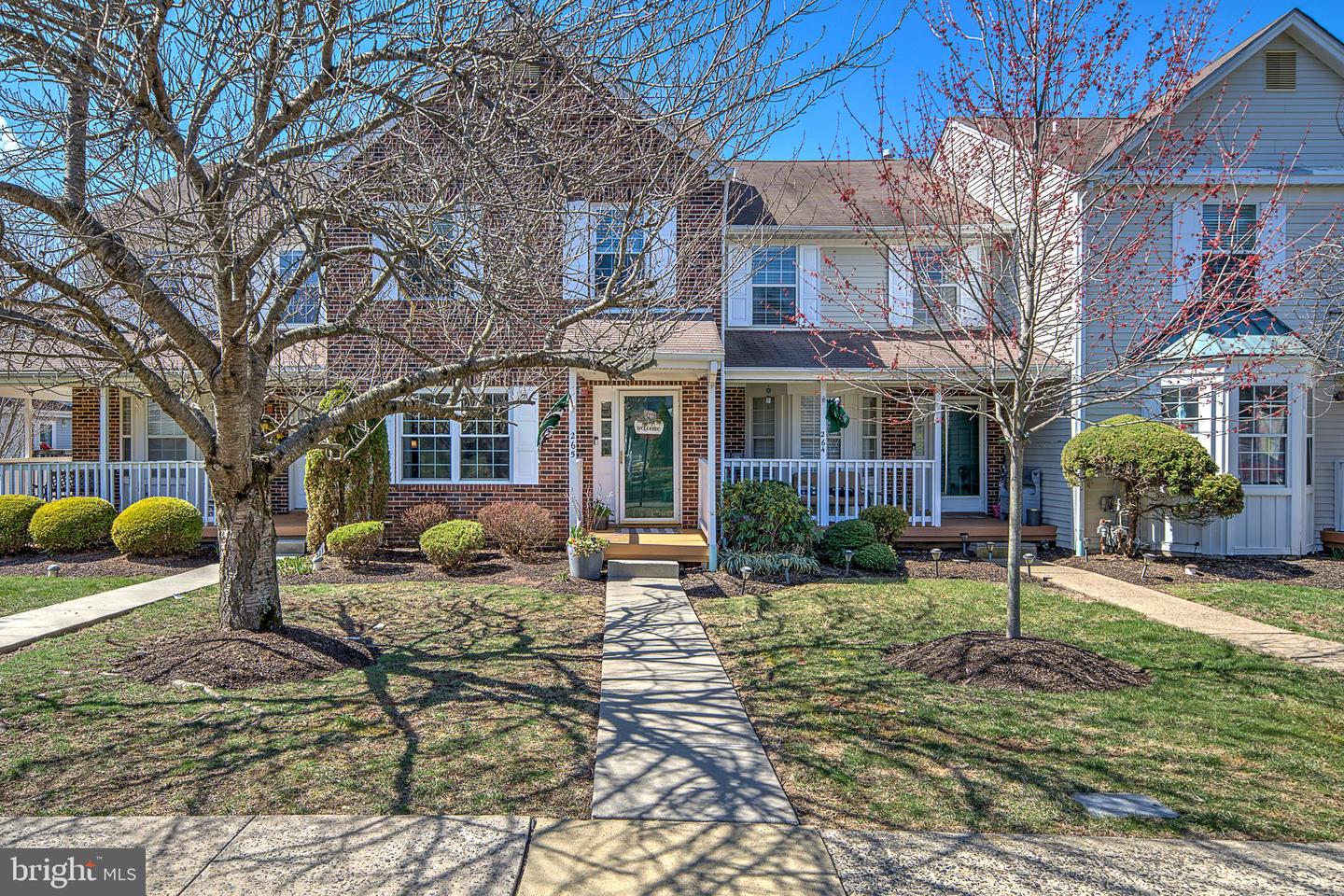Local Realty Service Provided By: Coldwell Banker Argus Real Estate

265 Leedom Way, Newtown, PA 18940
$435,000
2
Beds
3
Baths
2,037
Sq Ft
Townhouse
Sold
Listed by
Kathy M Maron
Bought with Compass Pennsylvania, LLC
Bhhs Fox & Roach-Chestnut Hill
MLS#
PABU2090516
Source:
BRIGHTMLS
Sorry, we are unable to map this address
About This Home
Home Facts
Townhouse
3 Baths
2 Bedrooms
Built in 1987
Price Summary
415,000
$203 per Sq. Ft.
MLS #:
PABU2090516
Sold:
April 17, 2025
Rooms & Interior
Bedrooms
Total Bedrooms:
2
Bathrooms
Total Bathrooms:
3
Full Bathrooms:
2
Interior
Living Area:
2,037 Sq. Ft.
Structure
Structure
Architectural Style:
Colonial
Building Area:
2,037 Sq. Ft.
Year Built:
1987
Finances & Disclosures
Price:
$415,000
Price per Sq. Ft:
$203 per Sq. Ft.
Source:BRIGHTMLS
The information being provided by Bright Mls is for the consumer’s personal, non-commercial use and may not be used for any purpose other than to identify prospective properties consumers may be interested in purchasing. The information is deemed reliable but not guaranteed and should therefore be independently verified. © 2025 Bright Mls All rights reserved.