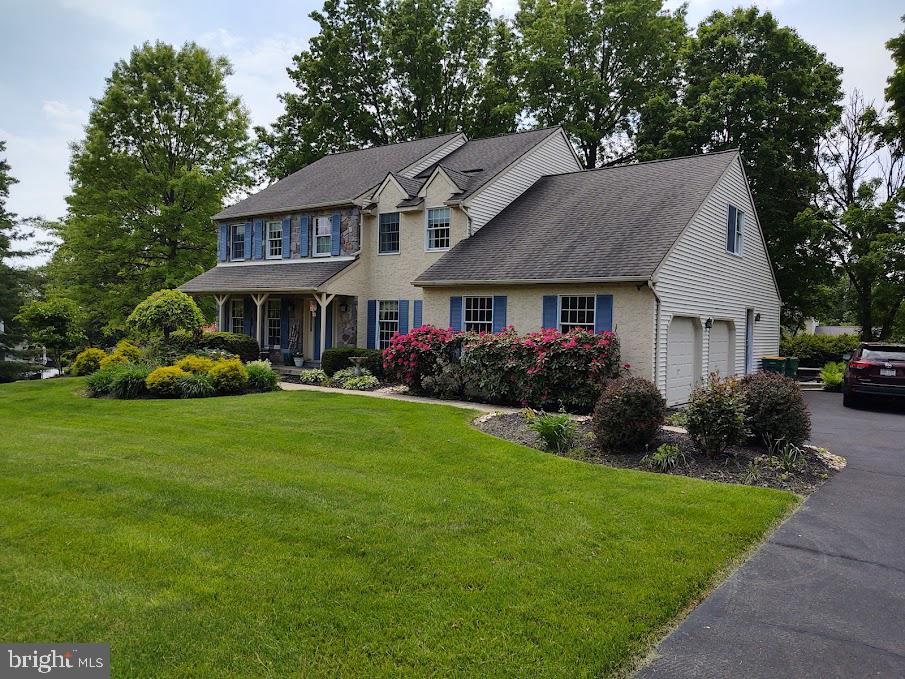Discover your dream home in this stunning center hall colonial. Nestled in the quiet, tree-lined neighborhood of Devonshire, this property offers the perfect blend of comfort and elegance.
Key Features: Covered front porch. Spacious Living at its best, highlighting a two-story entry foyer with a turned solid wood staircase. Generous formal living and dining room areas, complete with hardwood flooring, natural wood trim, molding and sundrenched window views. The modern expanded kitchen area features an abundance of 46-inch solid wood upper cabinets. A built-in, full wall, multi cabinet pantry, center island and lower cabinets feature larger storage drawers and pull-out shelving. The granite countertops, tile backsplash and flooring complement one another beautifully. You will also enjoy the coordinating stainless steel, double door Sub Zero refrigerator, range hood, double oven, dishwasher and under counter deep depth sink with flexible gooseneck faucet. Ultra bright, recessed lighting fixtures and kitchen sink window assure this room is always cheerful and bright. Adjacent to the kitchen is the home's expanded breakfast area boasting a fifteen-foot vaulted ceiling, skylights and sliding double glass doors that lead to the home's multi-level rear deck. The spacious family room is highlighted by a floor to ceiling, natural stone, wood burning fireplace with large windows on each side. Additionally, this space includes gleaming hardwood flooring, natural wood trim and another double sliding glass door leading to the upper level of the rear deck. The spacious mud / laundry room is off the breakfast area and leads to the two-car attached garage. A powder room completes this first floor living space.
The staircase to the second floor brings you to a large hall from which the four bedrooms are entered. The main bedroom has two large walk-in closets, an en-suite bathroom with soaking tub, a two-sink vanity, and a glass enclosed shower. The second-floor private office is enhanced by a custom, full wall, built-in shelving, and storage unit. Completing this level are three more bedrooms with side-by-side closets, a shared hall bathroom and linen closet. The basement is enormous and provides plenty of storage.
Unwind on the multi-level rear deck, accessible from both the breakfast area and family room or enjoy coffee on the home’s front porch while overlooking your professionally landscaped garden and flower beds.
Don't Miss... Click on Link for Video Tour
