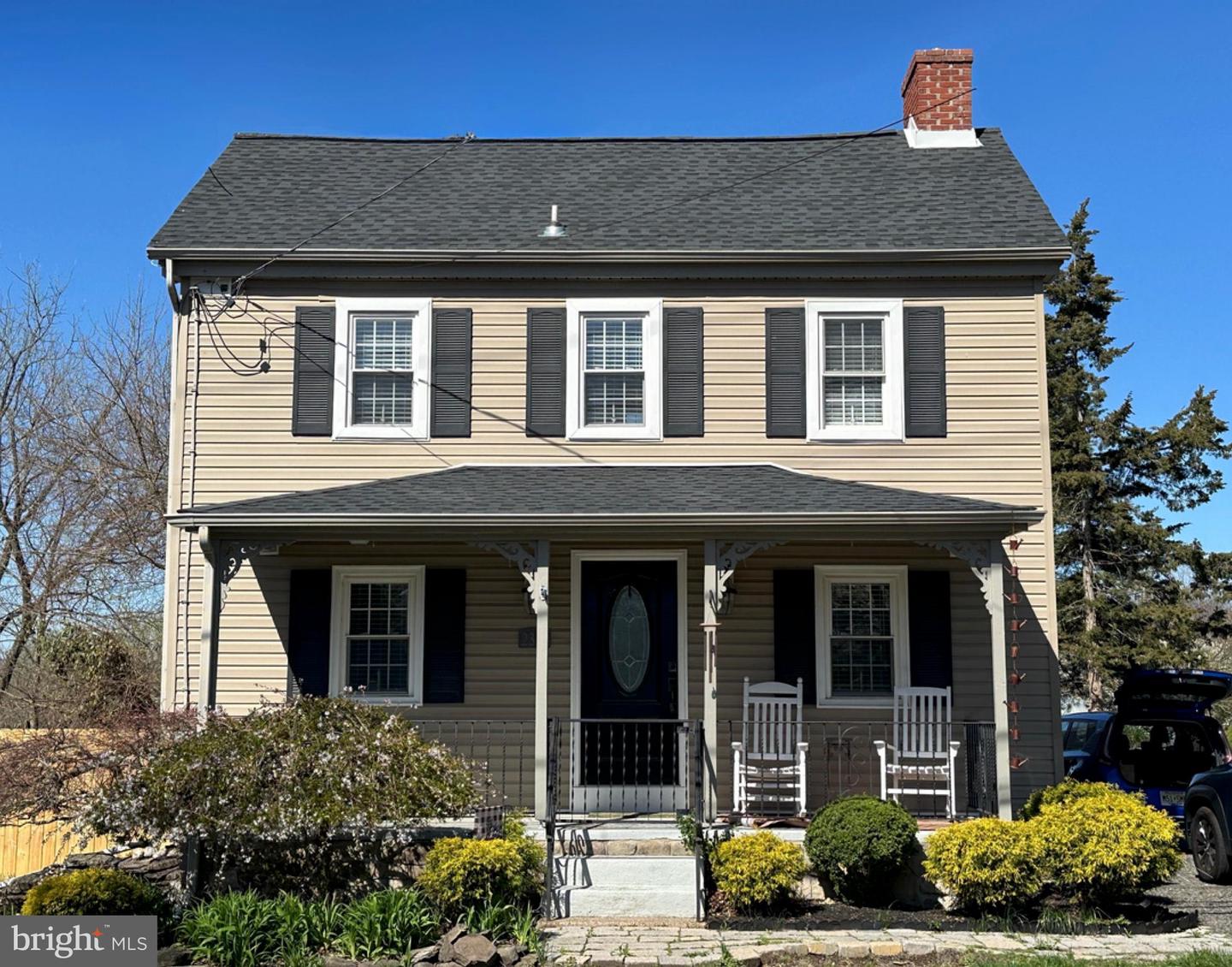Local Realty Service Provided By: Coldwell Banker Bud Church Realty, Inc.

2336 2nd Street Pike, Newtown, PA 18940
$485,000
2
Beds
2
Baths
1,662
Sq Ft
Single Family
Sold
Listed by
Sarah Peters
Rachael Colella
Bought with Roc Hous Real Estate LLC
eXp Realty, LLC.
MLS#
PABU2091996
Source:
BRIGHTMLS
Sorry, we are unable to map this address
About This Home
Home Facts
Single Family
2 Baths
2 Bedrooms
Built in 1856
Price Summary
460,000
$276 per Sq. Ft.
MLS #:
PABU2091996
Sold:
May 30, 2025
Rooms & Interior
Bedrooms
Total Bedrooms:
2
Bathrooms
Total Bathrooms:
2
Full Bathrooms:
2
Interior
Living Area:
1,662 Sq. Ft.
Structure
Structure
Architectural Style:
Farmhouse/National Folk
Building Area:
1,662 Sq. Ft.
Year Built:
1856
Lot
Lot Size (Sq. Ft):
9,583
Finances & Disclosures
Price:
$460,000
Price per Sq. Ft:
$276 per Sq. Ft.
Source:BRIGHTMLS
The information being provided by Bright Mls is for the consumer’s personal, non-commercial use and may not be used for any purpose other than to identify prospective properties consumers may be interested in purchasing. The information is deemed reliable but not guaranteed and should therefore be independently verified. © 2025 Bright Mls All rights reserved.