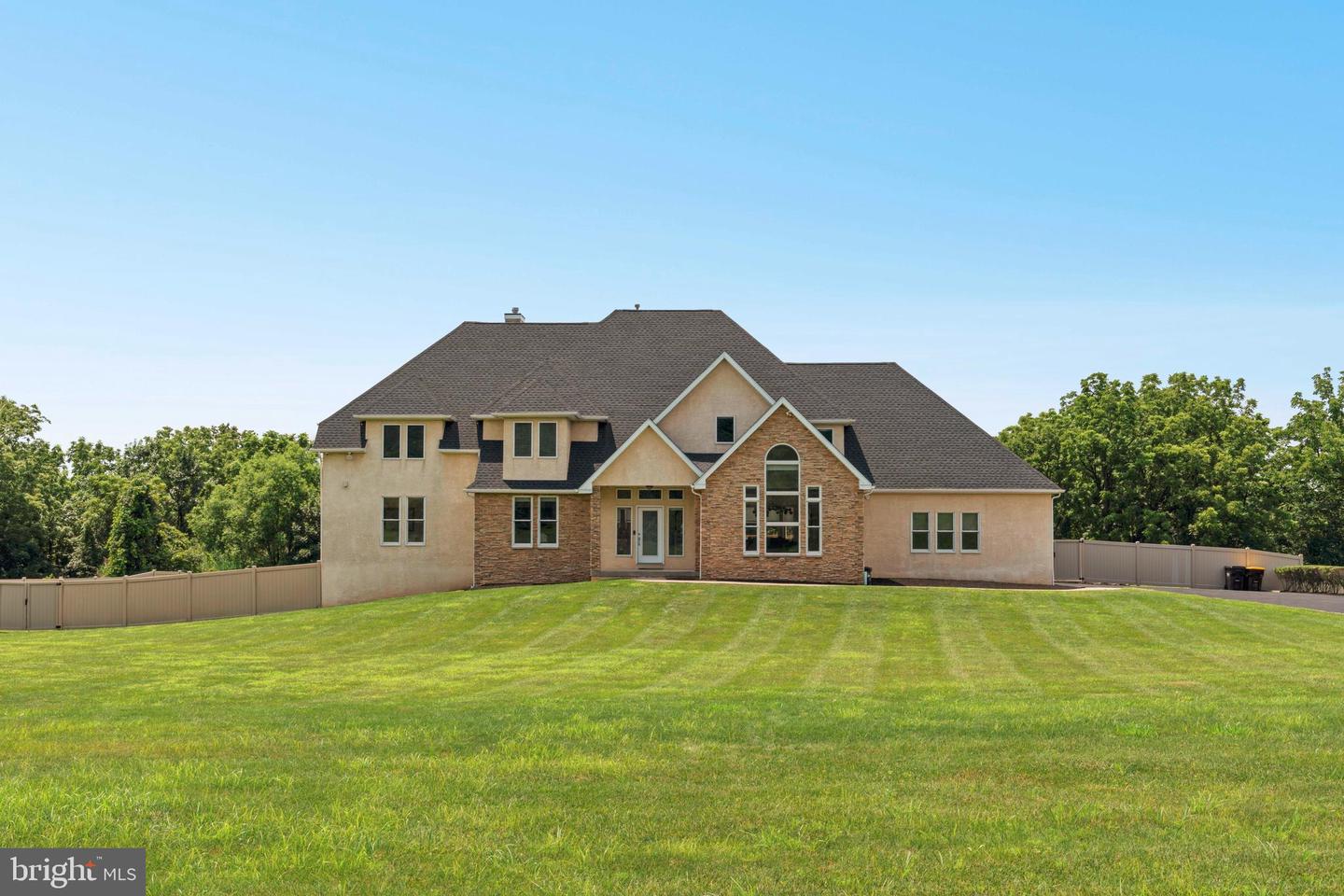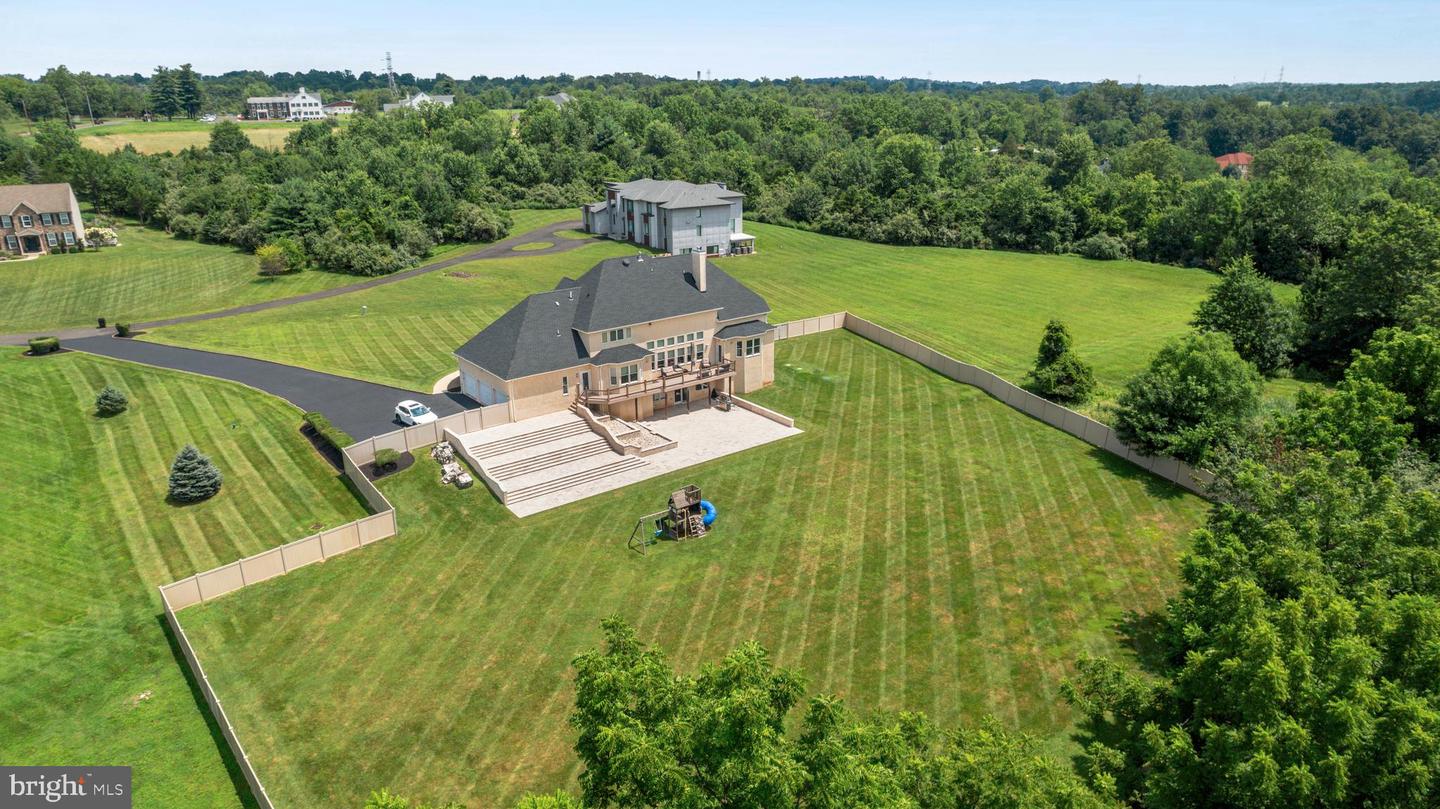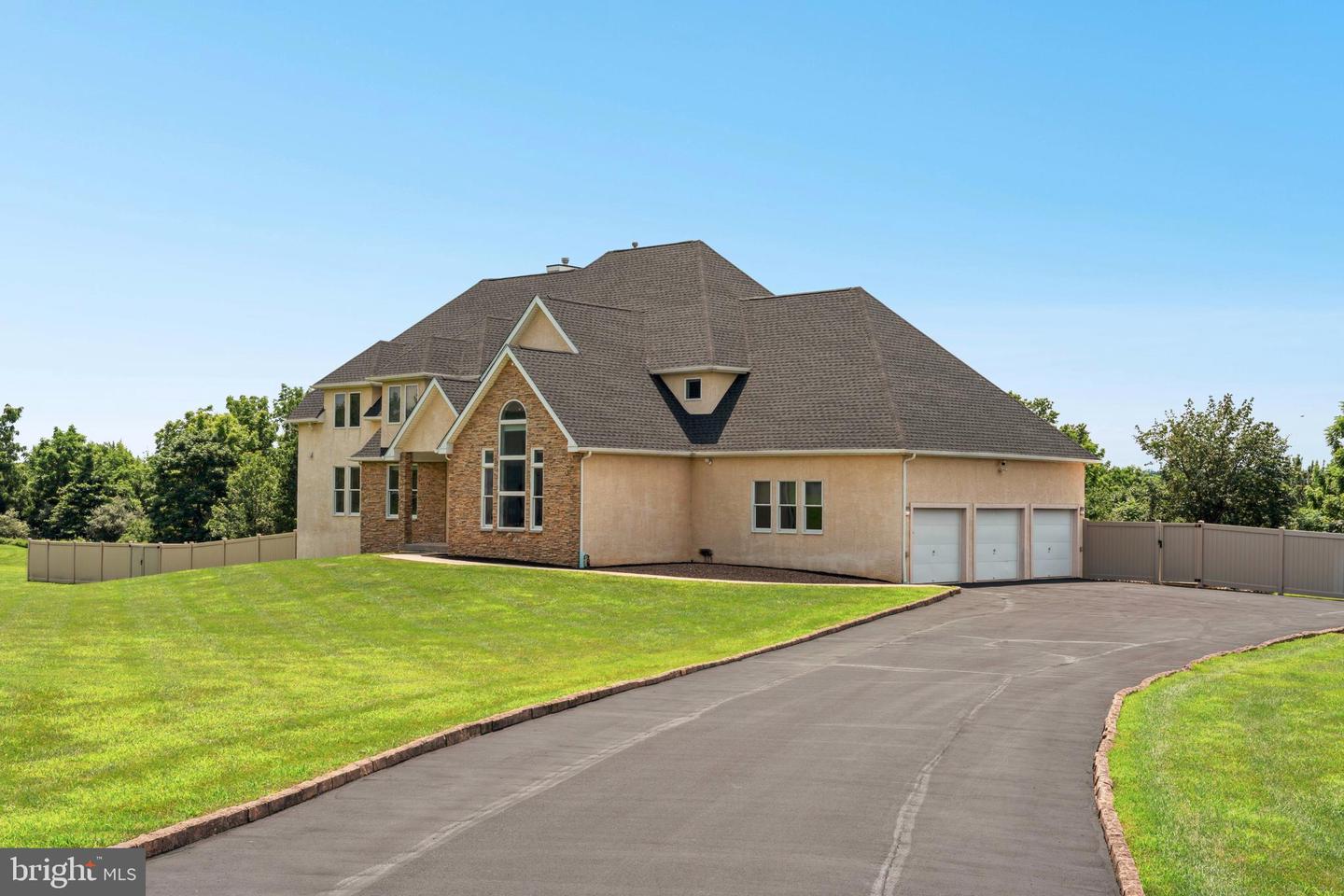


2145 2nd Street, Newtown, PA 18940
$1,699,900
5
Beds
6
Baths
4,833
Sq Ft
Single Family
Active
Listed by
Joseph B Bograd
Elite Realty Group Unl. Inc.
Last updated:
October 8, 2025, 01:58 PM
MLS#
PABU2101392
Source:
BRIGHTMLS
About This Home
Home Facts
Single Family
6 Baths
5 Bedrooms
Built in 2010
Price Summary
1,699,900
$351 per Sq. Ft.
MLS #:
PABU2101392
Last Updated:
October 8, 2025, 01:58 PM
Added:
2 month(s) ago
Rooms & Interior
Bedrooms
Total Bedrooms:
5
Bathrooms
Total Bathrooms:
6
Full Bathrooms:
5
Interior
Living Area:
4,833 Sq. Ft.
Structure
Structure
Architectural Style:
Contemporary
Building Area:
4,833 Sq. Ft.
Year Built:
2010
Lot
Lot Size (Sq. Ft):
92,347
Finances & Disclosures
Price:
$1,699,900
Price per Sq. Ft:
$351 per Sq. Ft.
Contact an Agent
Yes, I would like more information from Coldwell Banker. Please use and/or share my information with a Coldwell Banker agent to contact me about my real estate needs.
By clicking Contact I agree a Coldwell Banker Agent may contact me by phone or text message including by automated means and prerecorded messages about real estate services, and that I can access real estate services without providing my phone number. I acknowledge that I have read and agree to the Terms of Use and Privacy Notice.
Contact an Agent
Yes, I would like more information from Coldwell Banker. Please use and/or share my information with a Coldwell Banker agent to contact me about my real estate needs.
By clicking Contact I agree a Coldwell Banker Agent may contact me by phone or text message including by automated means and prerecorded messages about real estate services, and that I can access real estate services without providing my phone number. I acknowledge that I have read and agree to the Terms of Use and Privacy Notice.