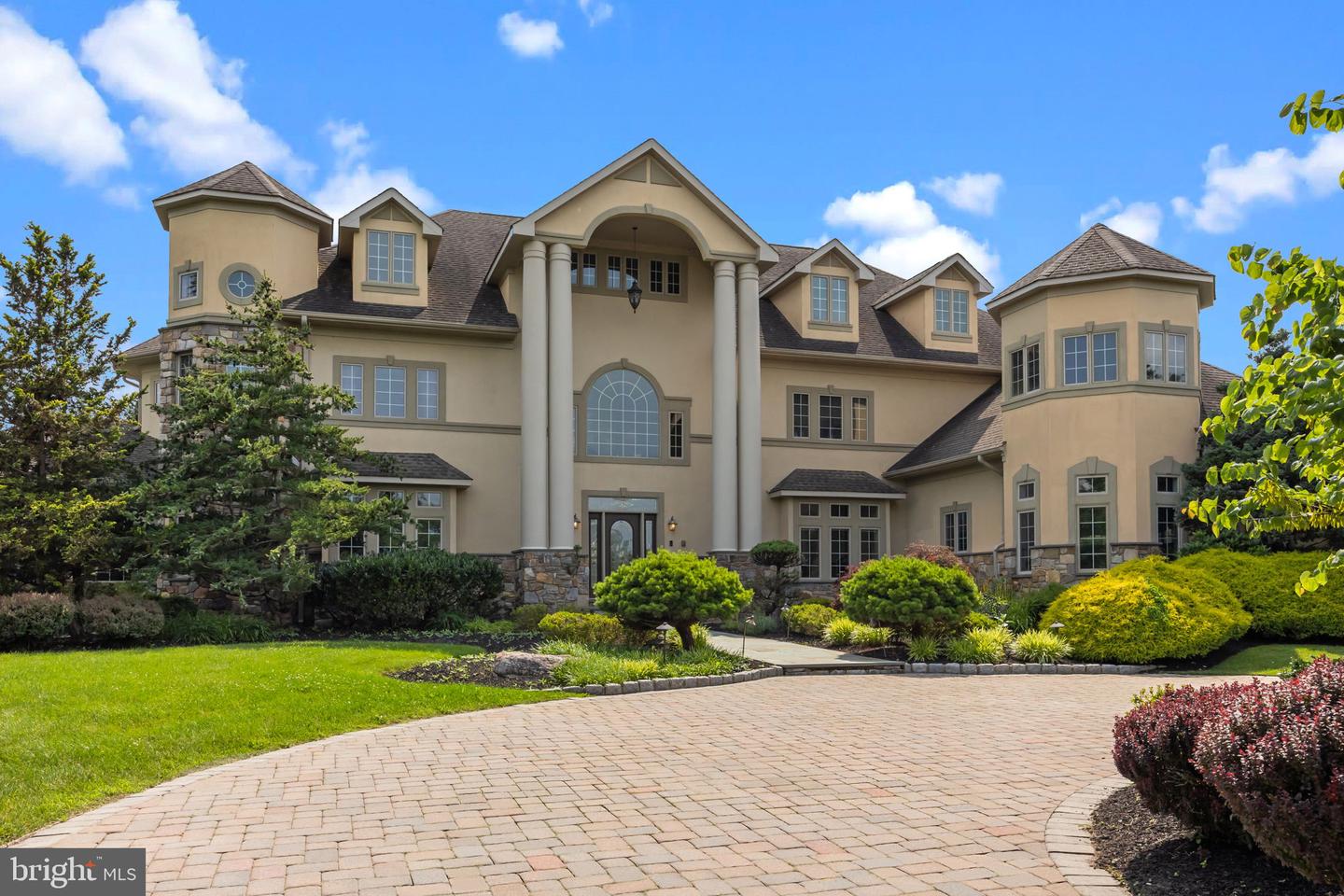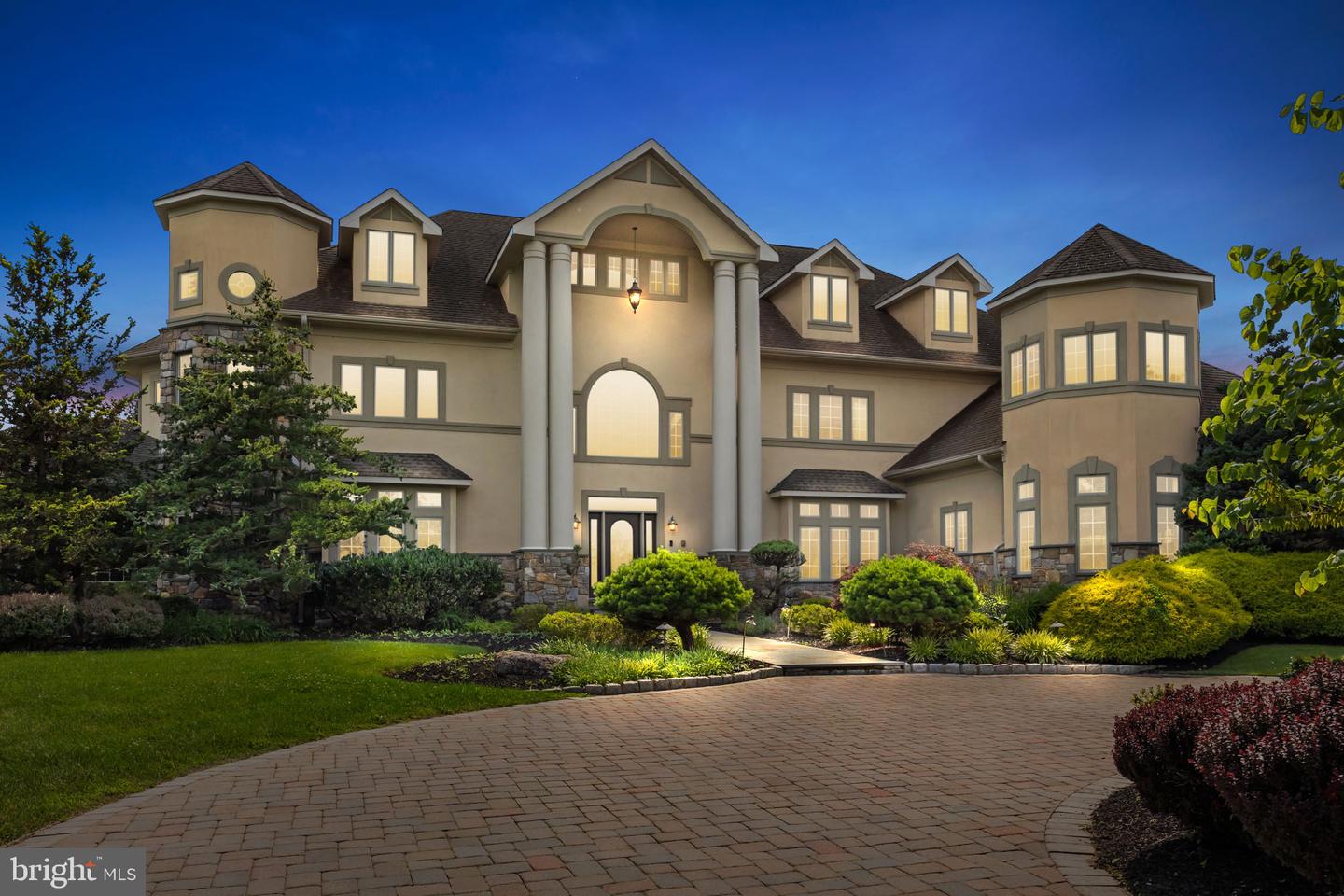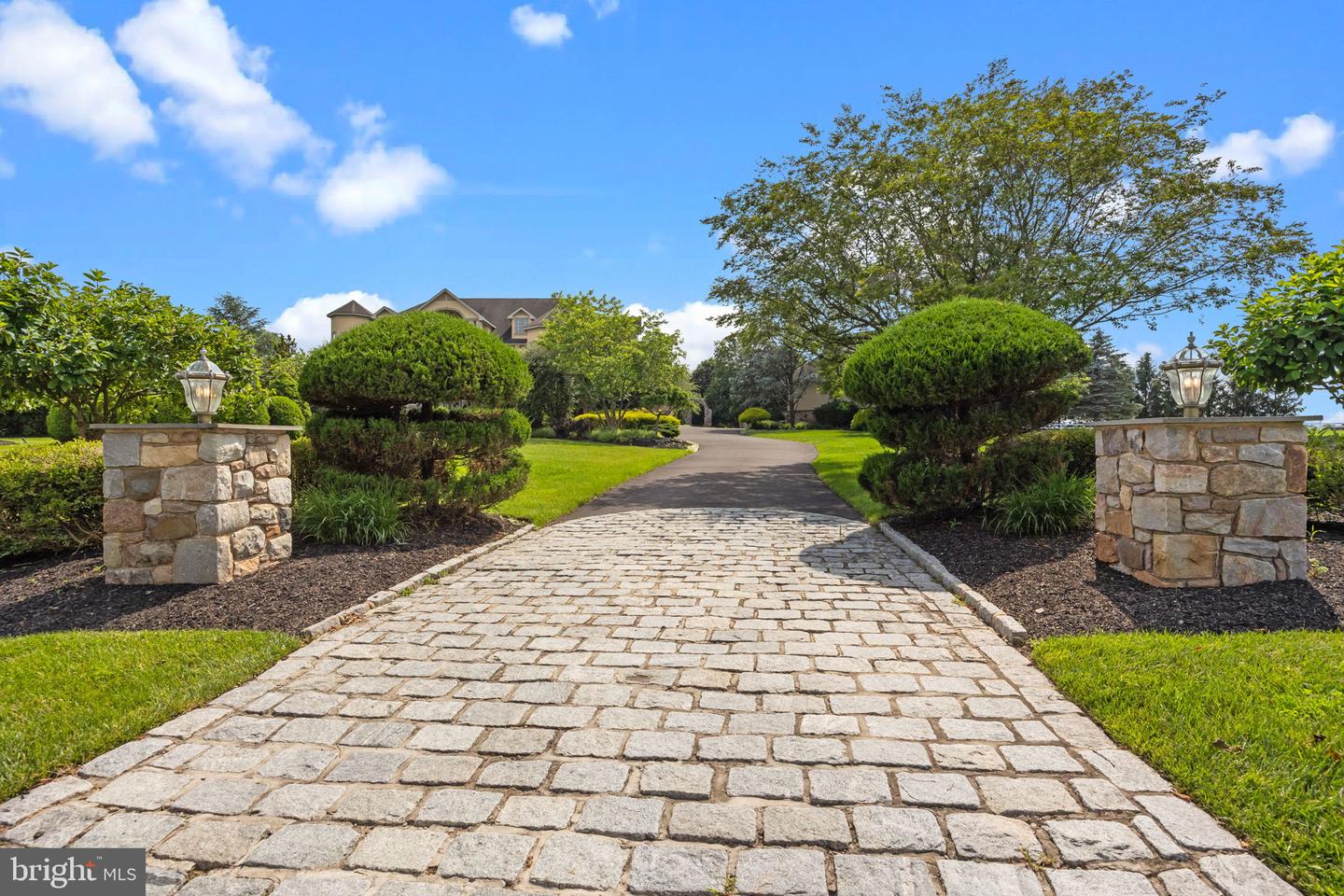


2 Aldans Way, Newtown, PA 18940
$2,900,000
5
Beds
7
Baths
7,054
Sq Ft
Single Family
Active
Listed by
Graceann Tinney
Compass Pennsylvania, LLC.
Last updated:
June 27, 2025, 03:14 PM
MLS#
PABU2098246
Source:
BRIGHTMLS
About This Home
Home Facts
Single Family
7 Baths
5 Bedrooms
Built in 2004
Price Summary
2,900,000
$411 per Sq. Ft.
MLS #:
PABU2098246
Last Updated:
June 27, 2025, 03:14 PM
Added:
3 day(s) ago
Rooms & Interior
Bedrooms
Total Bedrooms:
5
Bathrooms
Total Bathrooms:
7
Full Bathrooms:
6
Interior
Living Area:
7,054 Sq. Ft.
Structure
Structure
Architectural Style:
Traditional
Building Area:
7,054 Sq. Ft.
Year Built:
2004
Lot
Lot Size (Sq. Ft):
131,115
Finances & Disclosures
Price:
$2,900,000
Price per Sq. Ft:
$411 per Sq. Ft.
Contact an Agent
Yes, I would like more information from Coldwell Banker. Please use and/or share my information with a Coldwell Banker agent to contact me about my real estate needs.
By clicking Contact I agree a Coldwell Banker Agent may contact me by phone or text message including by automated means and prerecorded messages about real estate services, and that I can access real estate services without providing my phone number. I acknowledge that I have read and agree to the Terms of Use and Privacy Notice.
Contact an Agent
Yes, I would like more information from Coldwell Banker. Please use and/or share my information with a Coldwell Banker agent to contact me about my real estate needs.
By clicking Contact I agree a Coldwell Banker Agent may contact me by phone or text message including by automated means and prerecorded messages about real estate services, and that I can access real estate services without providing my phone number. I acknowledge that I have read and agree to the Terms of Use and Privacy Notice.