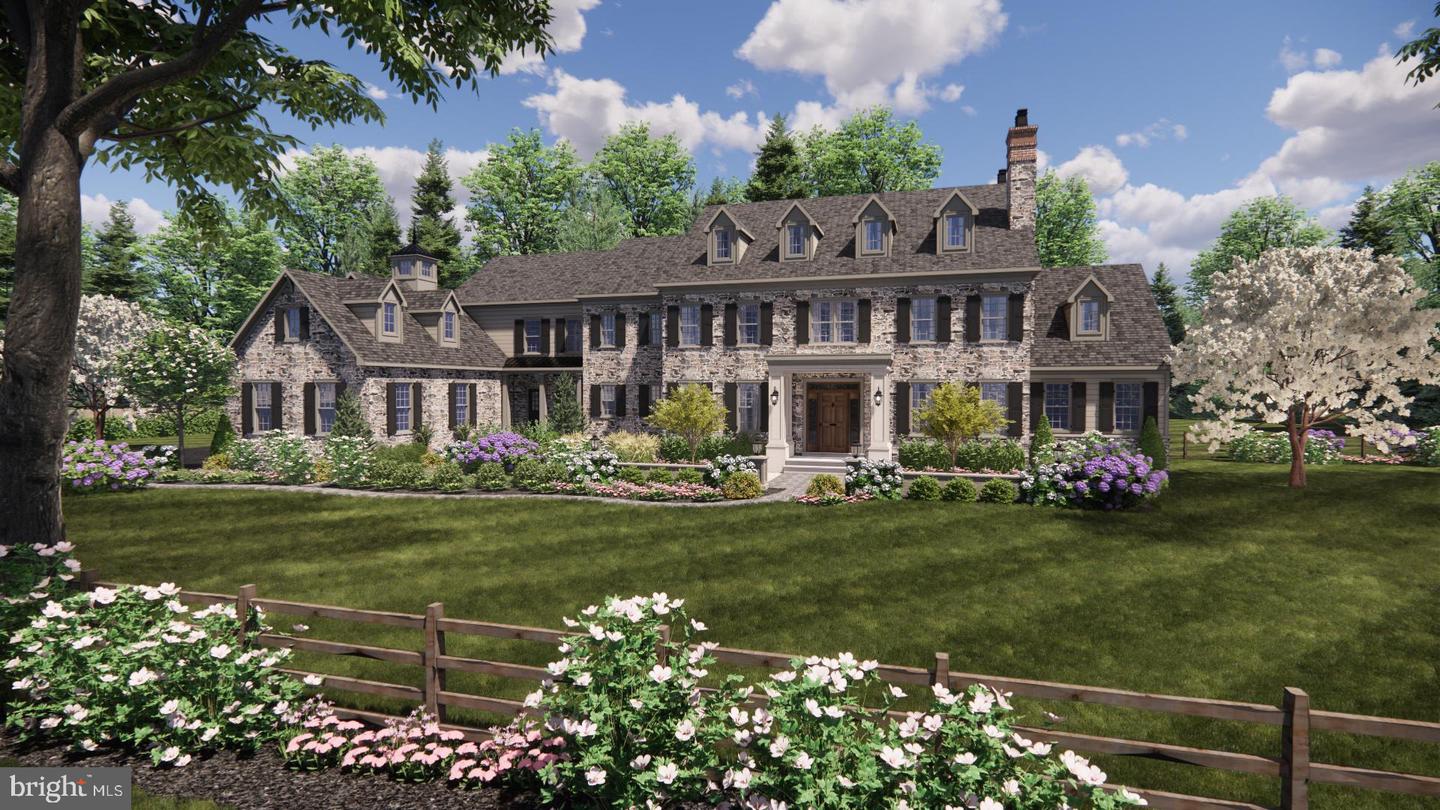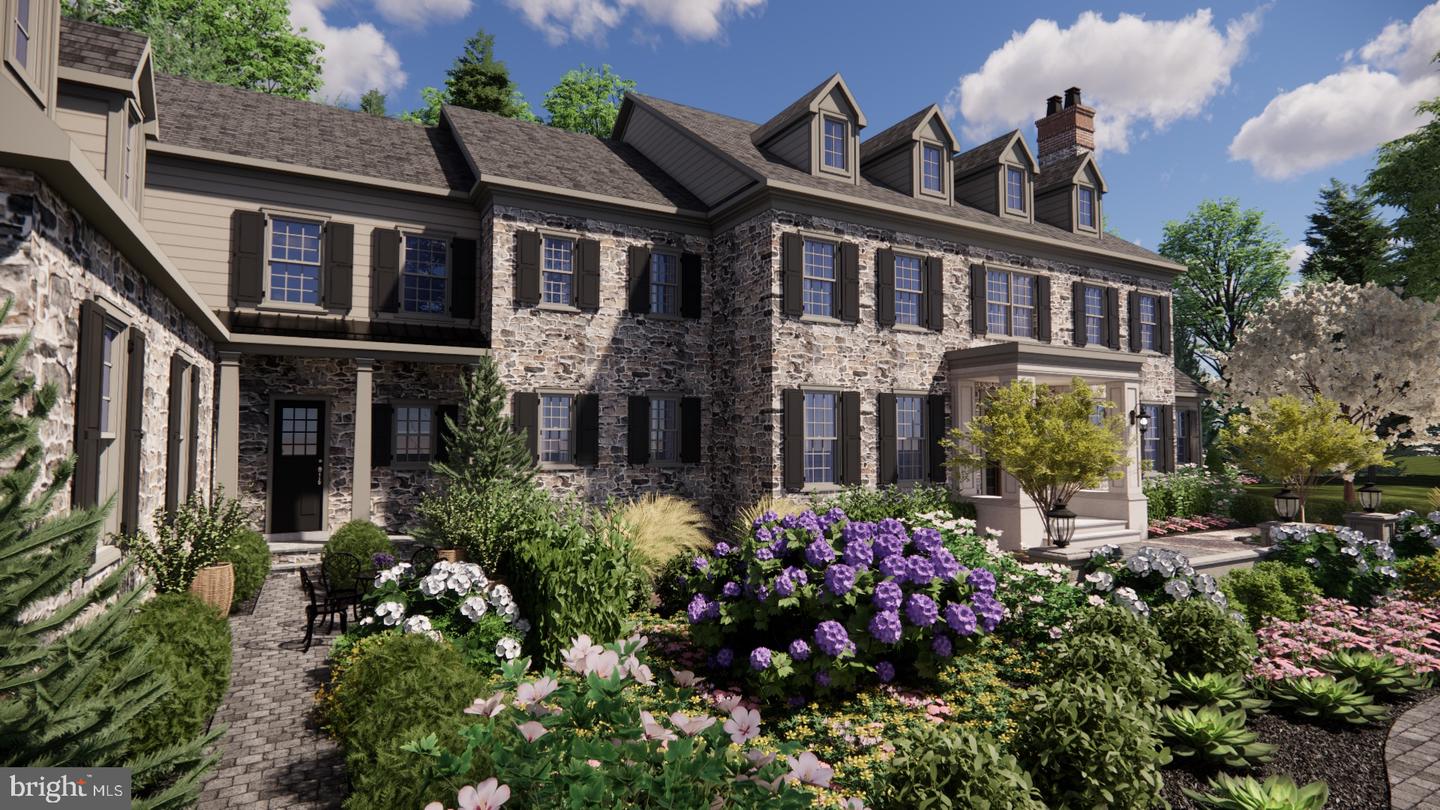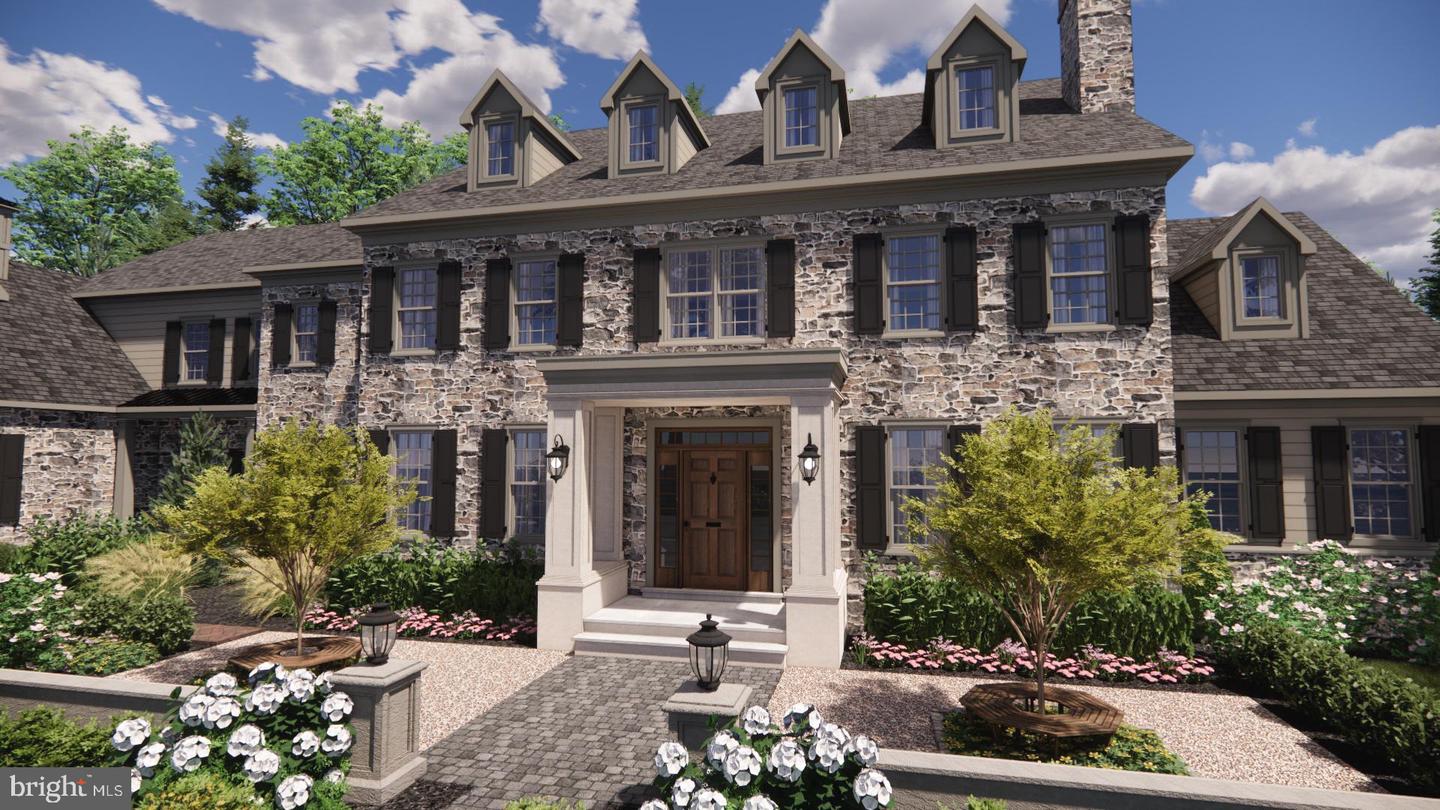


140 Thompson Mill Rd, Newtown, PA 18940
$4,999,999
6
Beds
7
Baths
7,097
Sq Ft
Single Family
Coming Soon
Listed by
Revi M Haviv
Addison Wolfe Real Estate
Last updated:
June 17, 2025, 01:29 PM
MLS#
PABU2090882
Source:
BRIGHTMLS
About This Home
Home Facts
Single Family
7 Baths
6 Bedrooms
Built in 2025
Price Summary
4,999,999
$704 per Sq. Ft.
MLS #:
PABU2090882
Last Updated:
June 17, 2025, 01:29 PM
Added:
1 month(s) ago
Rooms & Interior
Bedrooms
Total Bedrooms:
6
Bathrooms
Total Bathrooms:
7
Full Bathrooms:
5
Interior
Living Area:
7,097 Sq. Ft.
Structure
Structure
Architectural Style:
Manor
Building Area:
7,097 Sq. Ft.
Year Built:
2025
Lot
Lot Size (Sq. Ft):
177,289
Finances & Disclosures
Price:
$4,999,999
Price per Sq. Ft:
$704 per Sq. Ft.
Contact an Agent
Yes, I would like more information from Coldwell Banker. Please use and/or share my information with a Coldwell Banker agent to contact me about my real estate needs.
By clicking Contact I agree a Coldwell Banker Agent may contact me by phone or text message including by automated means and prerecorded messages about real estate services, and that I can access real estate services without providing my phone number. I acknowledge that I have read and agree to the Terms of Use and Privacy Notice.
Contact an Agent
Yes, I would like more information from Coldwell Banker. Please use and/or share my information with a Coldwell Banker agent to contact me about my real estate needs.
By clicking Contact I agree a Coldwell Banker Agent may contact me by phone or text message including by automated means and prerecorded messages about real estate services, and that I can access real estate services without providing my phone number. I acknowledge that I have read and agree to the Terms of Use and Privacy Notice.