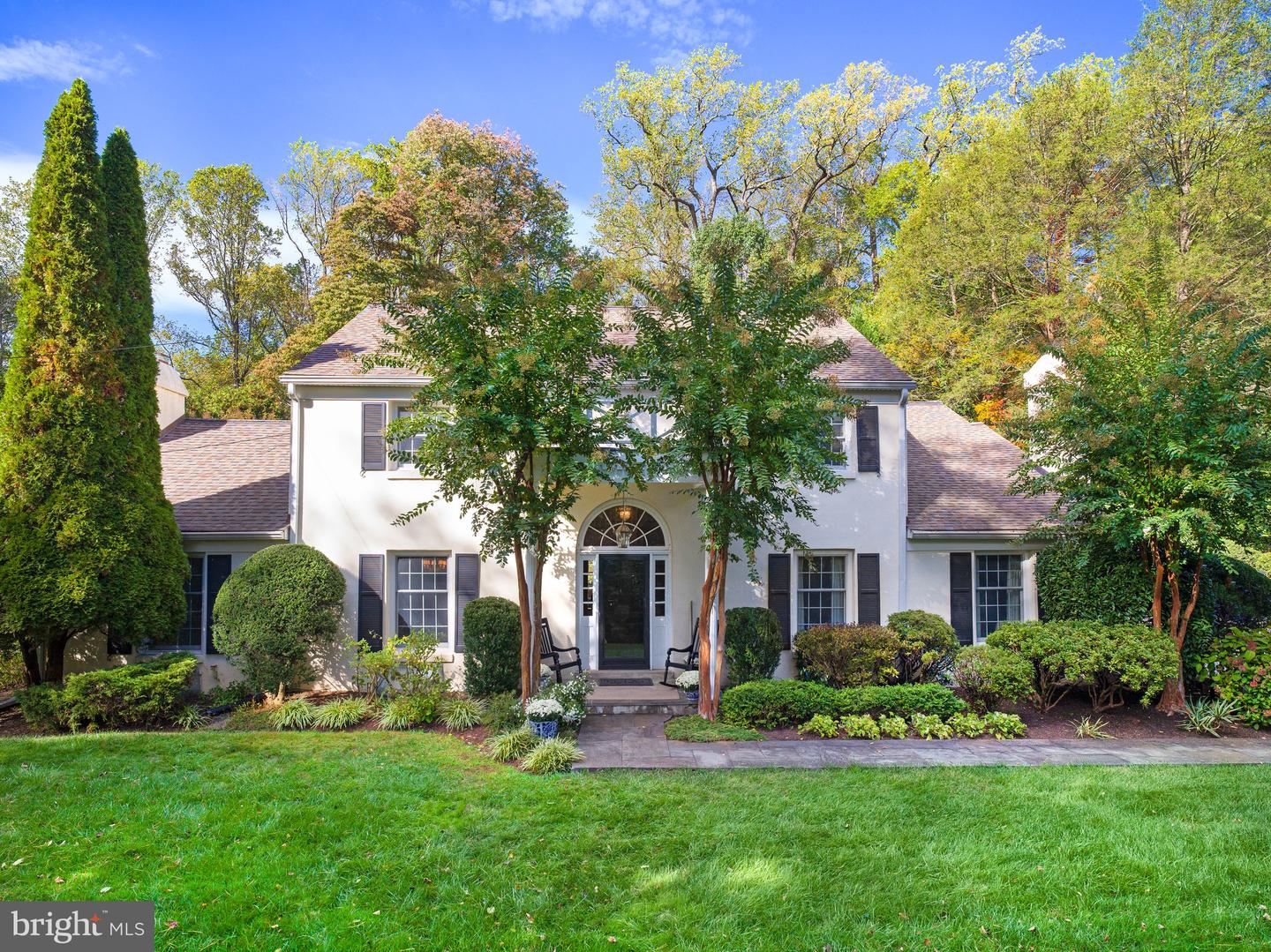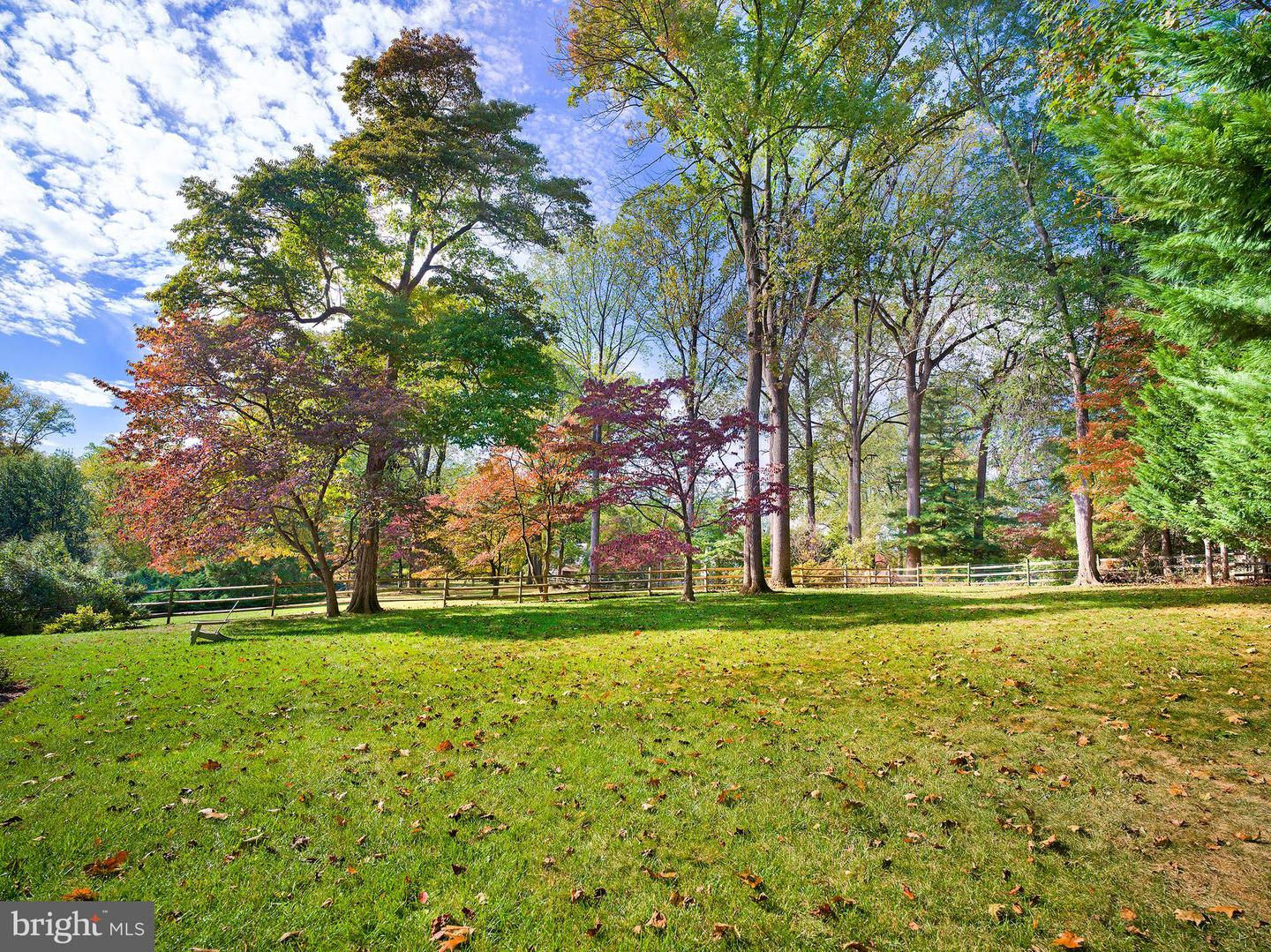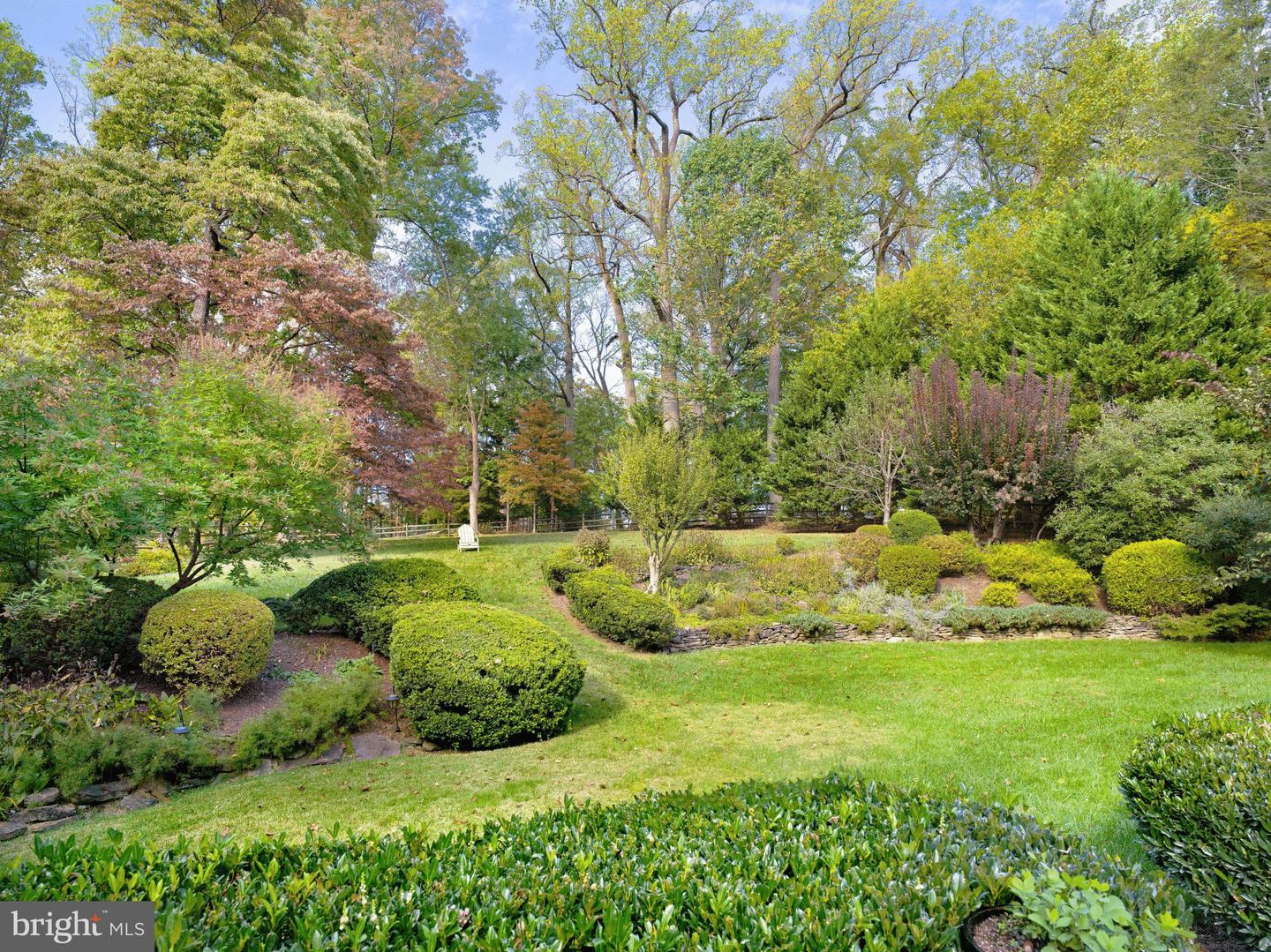


870 Goshen Rd, Newtown Square, PA 19073
$1,095,000
4
Beds
4
Baths
2,926
Sq Ft
Single Family
Pending
Listed by
Robin R. Gordon
Bhhs Fox & Roach-Haverford
Last updated:
November 21, 2025, 08:42 AM
MLS#
PADE2102216
Source:
BRIGHTMLS
About This Home
Home Facts
Single Family
4 Baths
4 Bedrooms
Built in 1970
Price Summary
1,095,000
$374 per Sq. Ft.
MLS #:
PADE2102216
Last Updated:
November 21, 2025, 08:42 AM
Added:
a month ago
Rooms & Interior
Bedrooms
Total Bedrooms:
4
Bathrooms
Total Bathrooms:
4
Full Bathrooms:
3
Interior
Living Area:
2,926 Sq. Ft.
Structure
Structure
Architectural Style:
Colonial
Building Area:
2,926 Sq. Ft.
Year Built:
1970
Lot
Lot Size (Sq. Ft):
22,215
Finances & Disclosures
Price:
$1,095,000
Price per Sq. Ft:
$374 per Sq. Ft.
Contact an Agent
Yes, I would like more information from Coldwell Banker. Please use and/or share my information with a Coldwell Banker agent to contact me about my real estate needs.
By clicking Contact I agree a Coldwell Banker Agent may contact me by phone or text message including by automated means and prerecorded messages about real estate services, and that I can access real estate services without providing my phone number. I acknowledge that I have read and agree to the Terms of Use and Privacy Notice.
Contact an Agent
Yes, I would like more information from Coldwell Banker. Please use and/or share my information with a Coldwell Banker agent to contact me about my real estate needs.
By clicking Contact I agree a Coldwell Banker Agent may contact me by phone or text message including by automated means and prerecorded messages about real estate services, and that I can access real estate services without providing my phone number. I acknowledge that I have read and agree to the Terms of Use and Privacy Notice.