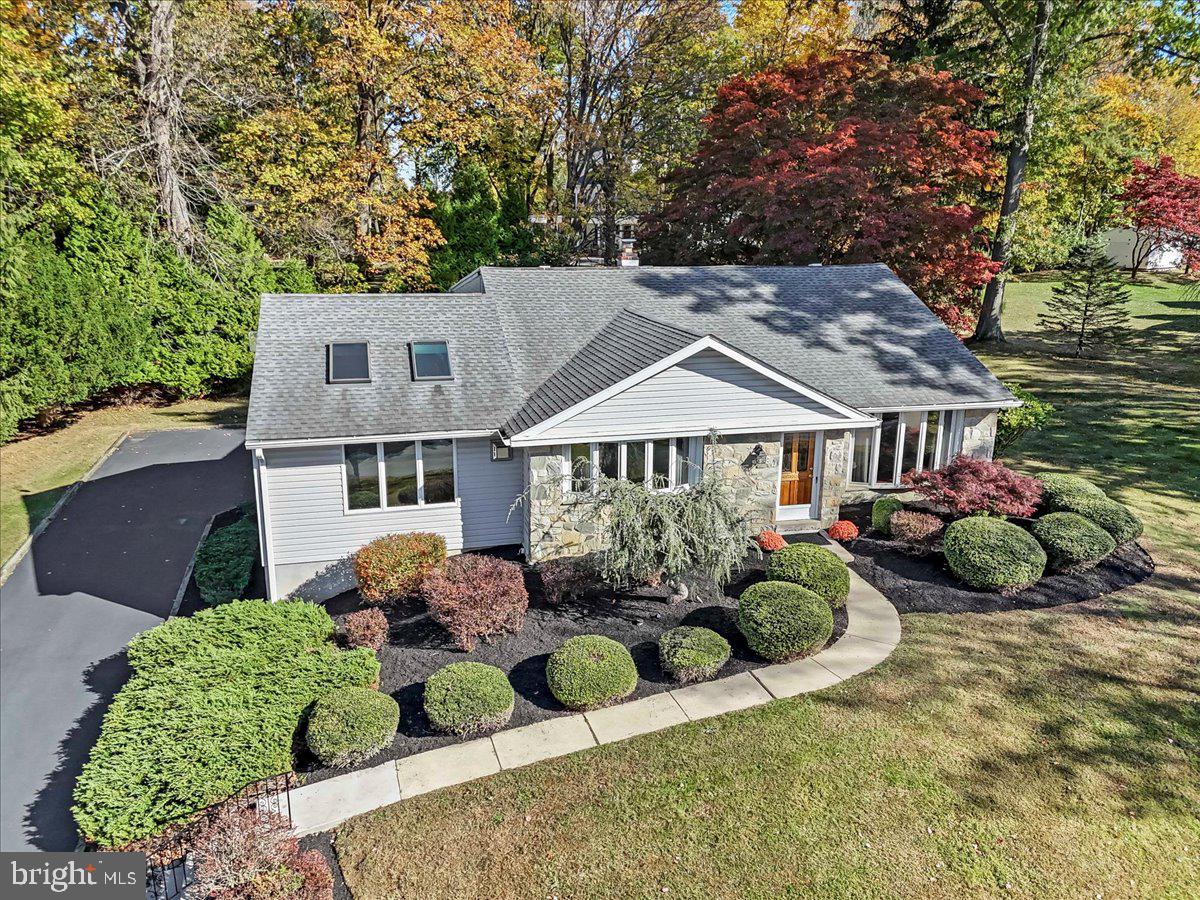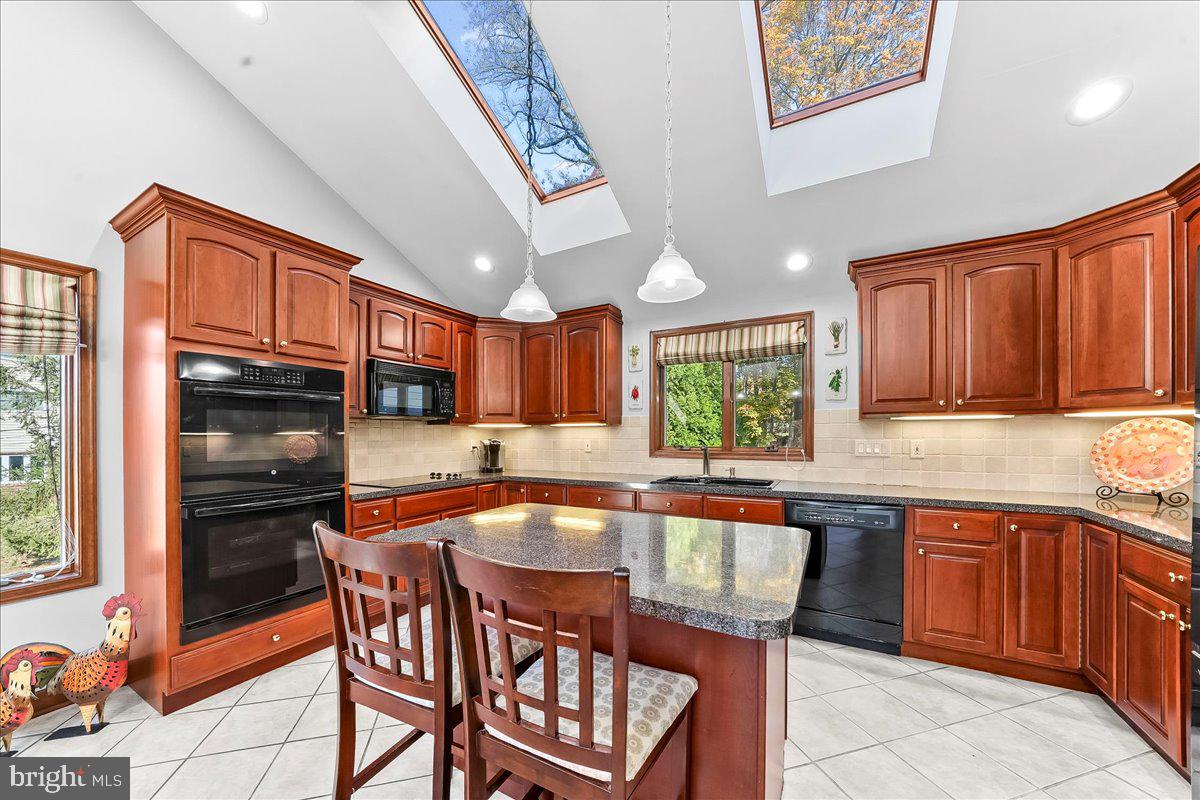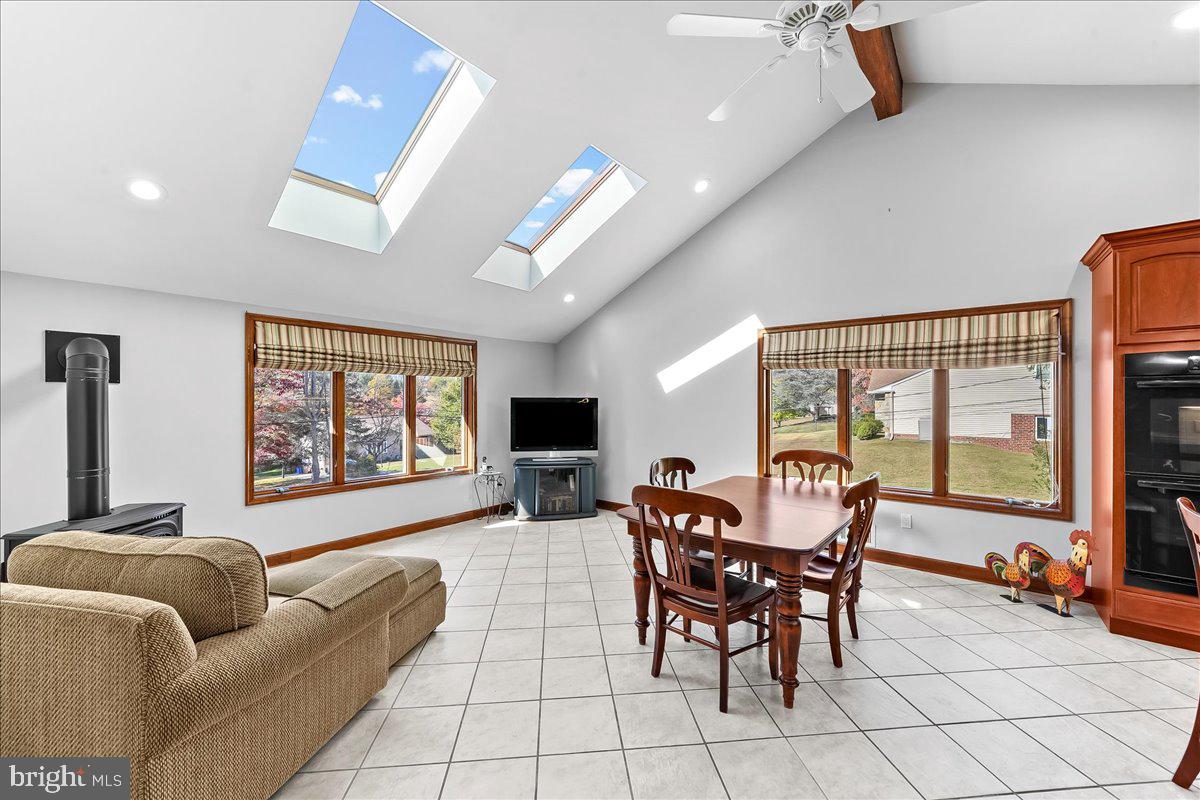


Listed by
Donna Marie Mccole
Worthington Real Estate
Last updated:
November 21, 2025, 03:51 PM
MLS#
PADE2102356
Source:
BRIGHTMLS
About This Home
Home Facts
Single Family
3 Baths
4 Bedrooms
Built in 1966
Price Summary
839,900
$307 per Sq. Ft.
MLS #:
PADE2102356
Last Updated:
November 21, 2025, 03:51 PM
Added:
23 day(s) ago
Rooms & Interior
Bedrooms
Total Bedrooms:
4
Bathrooms
Total Bathrooms:
3
Full Bathrooms:
2
Interior
Living Area:
2,728 Sq. Ft.
Structure
Structure
Architectural Style:
Contemporary, Split Level
Building Area:
2,728 Sq. Ft.
Year Built:
1966
Lot
Lot Size (Sq. Ft):
25,264
Finances & Disclosures
Price:
$839,900
Price per Sq. Ft:
$307 per Sq. Ft.
Contact an Agent
Yes, I would like more information from Coldwell Banker. Please use and/or share my information with a Coldwell Banker agent to contact me about my real estate needs.
By clicking Contact I agree a Coldwell Banker Agent may contact me by phone or text message including by automated means and prerecorded messages about real estate services, and that I can access real estate services without providing my phone number. I acknowledge that I have read and agree to the Terms of Use and Privacy Notice.
Contact an Agent
Yes, I would like more information from Coldwell Banker. Please use and/or share my information with a Coldwell Banker agent to contact me about my real estate needs.
By clicking Contact I agree a Coldwell Banker Agent may contact me by phone or text message including by automated means and prerecorded messages about real estate services, and that I can access real estate services without providing my phone number. I acknowledge that I have read and agree to the Terms of Use and Privacy Notice.