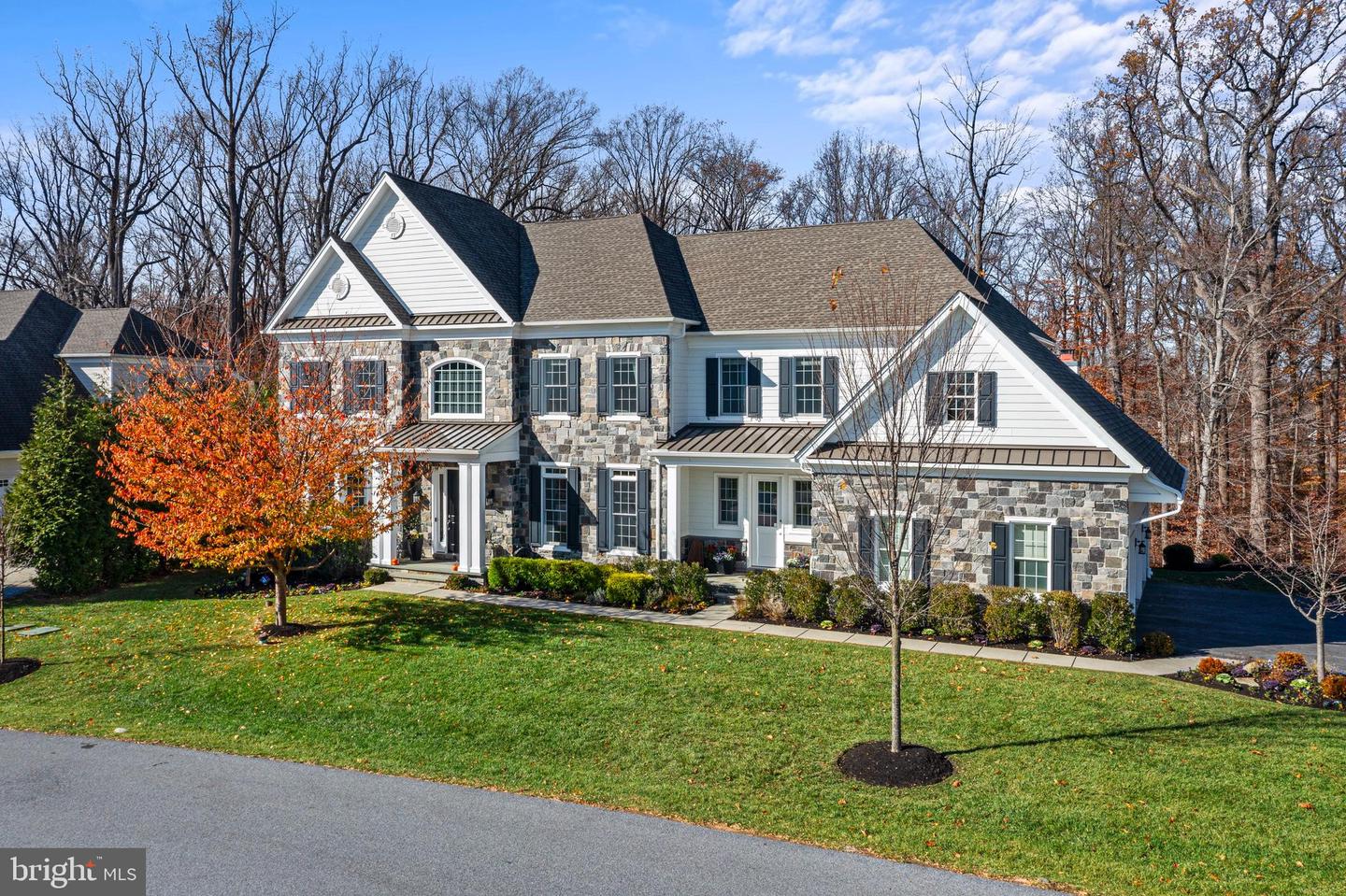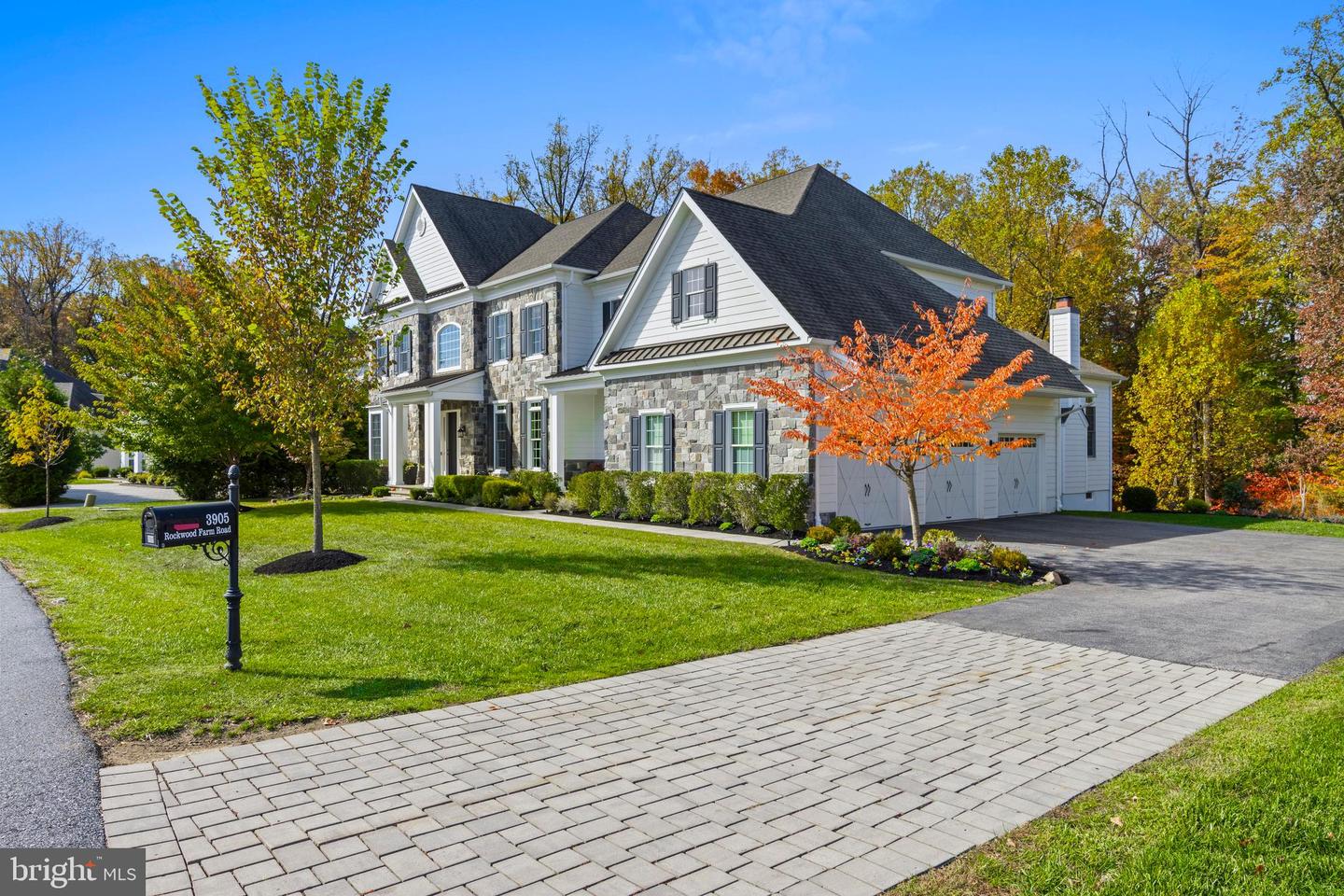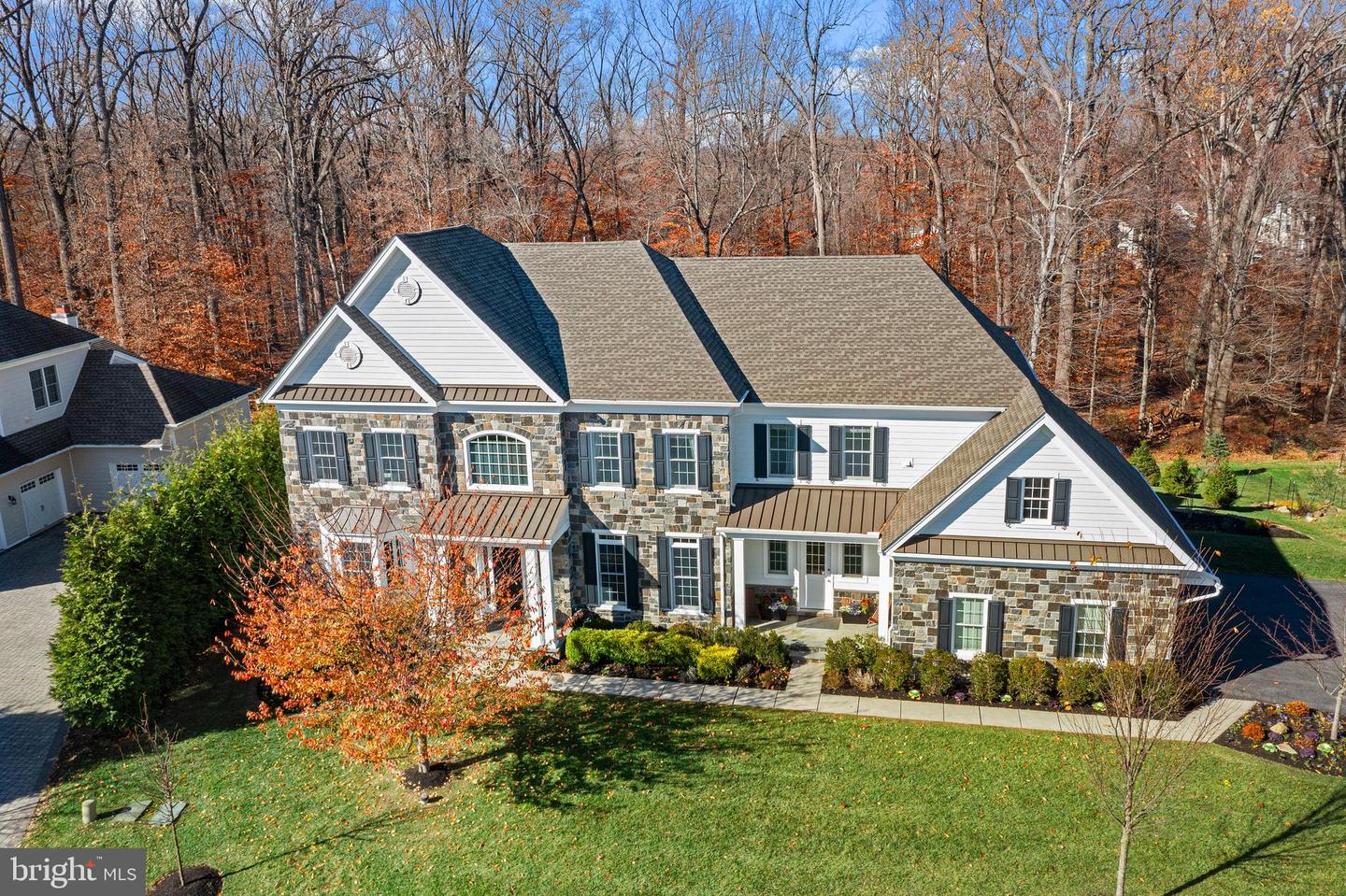Crafted to be cherished!! Welcome home to 3905 Rockwood Farm Rd, nestled within the exclusive gated Villanova enclave of the highly sought-after Liseter community. This magnificent residence, adjacent to the serene Newtown Meadow Preserve, embodies modern elegance and sophistication. With over 6,000 square feet of meticulously designed living space, the expanded Weatherstone Model offers 5 bedrooms and 5.5 baths adorned with the finest high-end finishes.
As you approach the grand entrance via a covered slate stoop, you are greeted by a majestic foyer, crowned with a soaring tray ceiling and an elegant turned staircase. The first floor enchants with 12-foot ceilings, exquisite oak hardwood floors, a formal dining room, and a versatile office or living room. A bedroom with a full ensuite bath, currently a delightful playroom, adds to the allure. The heart of the home is the gourmet eat-in kitchen, a chef and entertainer's paradise equipped with premium stainless steel commercial-grade appliances. Revel in culinary creations on the JennAir dual fuel range with 6 gas burners and two electric ovens, complemented by built-in wall and microwave ovens. Storage is a dream with the oversized Miele MasterCool side-by-side refrigerator-freezer, a walk-in chef's pantry, and a butler's pantry featuring a wine fridge. The spacious great room, bathed in natural light from three large picture windows, offers a cozy gas fireplace, creating an inviting retreat overlooking the backyard and preserved nature space.
Conveniently located near the three-car attached garage is a mudroom with storage and a powder room. A separate space off the kitchen, currently a homework room, could serve as an additional office, complete with a back staircase leading to the second floor.
Ascend the main staircase and pause to admire the woodland view through a picture window. The right wing houses a luxurious primary suite, offering a custom walk-in closet and a spa-like bath with a soaking tub, an oversized three-head titanium stall shower with an illuminated shelf, and dual vanities. Each of the additional three bedrooms features custom closets and ensuite or shared baths. A Jack and Jill bath connects the second and third bedrooms, while the fourth bedroom boasts an ensuite bath, a spacious closet, and a cozy reading nook. A dedicated laundry room provides convenience on this level.
The home's expansive daylight, full walk-out basement is partially finished, offering additional living quarters including a bedroom with a closet, a full ensuite bath, a kitchenette, and a living area. Outside, a Trex deck overlooks the spacious backyard, complete with a gas grill connected to a gas line—no propane needed—and ample driveway parking.
This elegant residence is as efficient and secure as it is pretty, equipped with a 17 SEER four zone HVAC system, Smarthome with hardwired security and sound systems, and high speed wired and wireless home network system.
Living in the amazing Liseter community feels like being on a permanent vacation! Miles of walking trails, a fitness center with a variety of classes and equipment, and a charming community barn that's perfect for parties and events. There are also courts for pickleball, basketball, and bocce, plus a refreshing outdoor pool. The community newsletter keeps you up-to-date with all the fun happenings. It's super convenient too—close to shopping and restaurants at Ellis Preserve, a quick drive to Episcopal Academy, three big golf courses, and easy access to highways, the train, and the airport. There's really something for everyone here! Do not miss the opportunity to make this remarkable property your dream home


