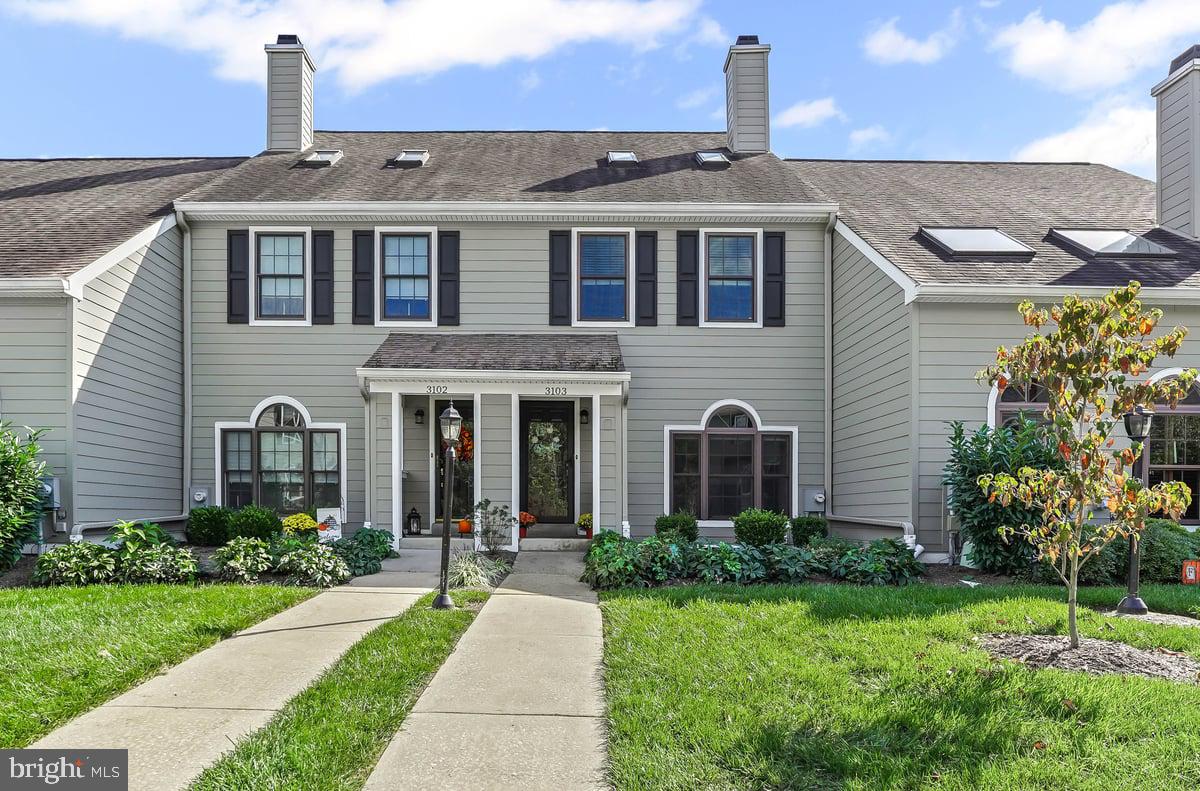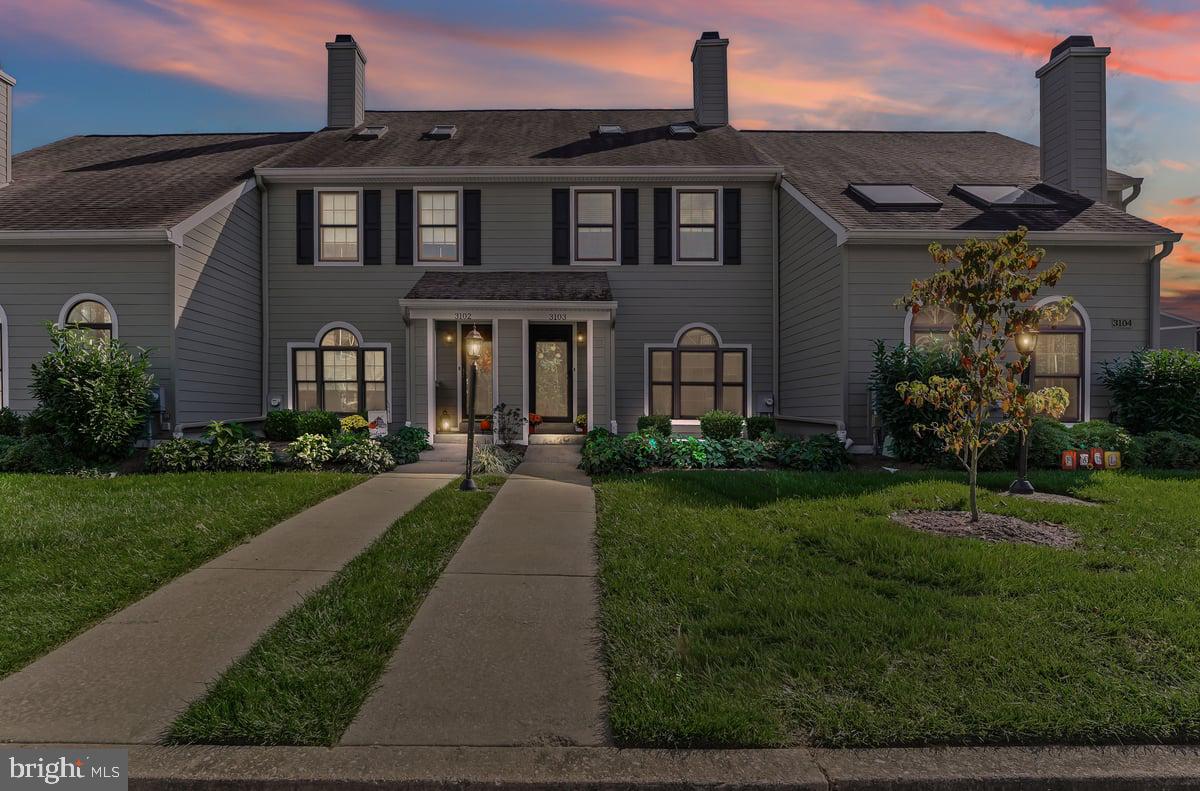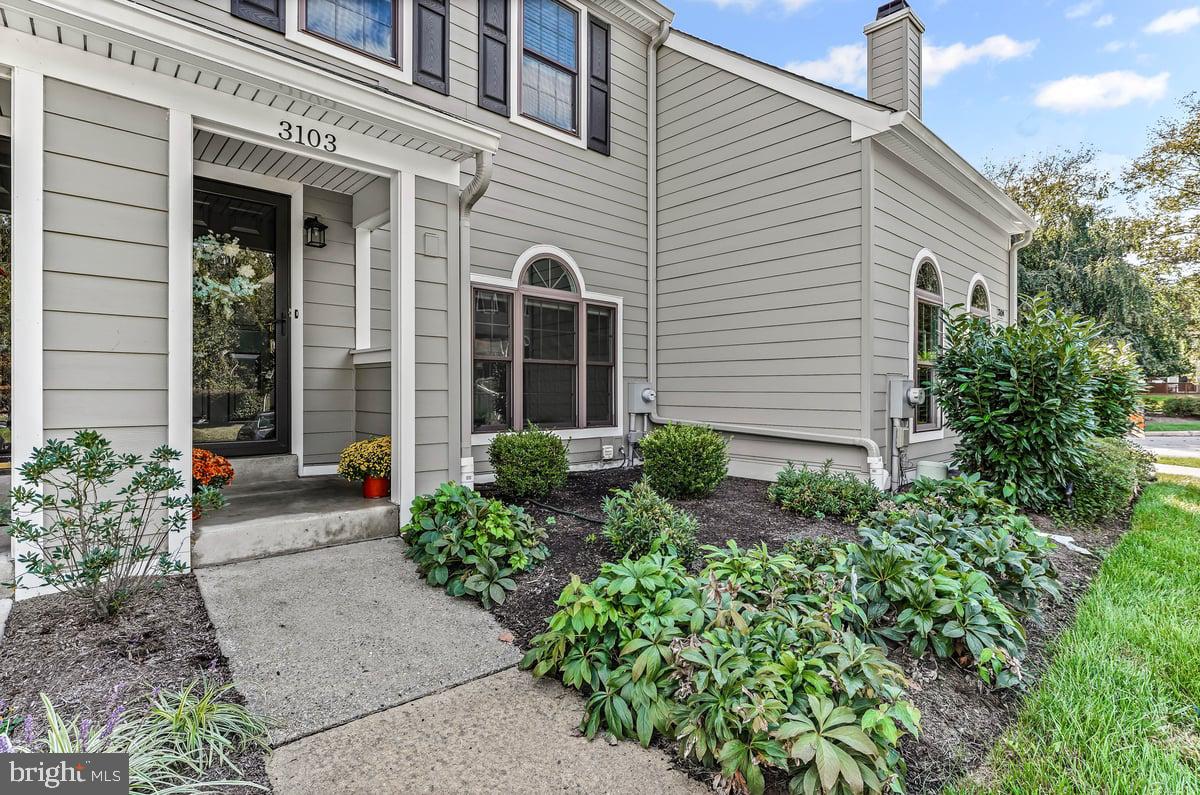


3103 Cornell Ct #3103, Newtown Square, PA 19073
$415,000
3
Beds
3
Baths
2,611
Sq Ft
Townhouse
Active
Listed by
Brian M Kane
RE/MAX Preferred - Newtown Square
Last updated:
October 20, 2025, 01:47 PM
MLS#
PACT2110834
Source:
BRIGHTMLS
About This Home
Home Facts
Townhouse
3 Baths
3 Bedrooms
Built in 1988
Price Summary
415,000
$158 per Sq. Ft.
MLS #:
PACT2110834
Last Updated:
October 20, 2025, 01:47 PM
Added:
13 day(s) ago
Rooms & Interior
Bedrooms
Total Bedrooms:
3
Bathrooms
Total Bathrooms:
3
Full Bathrooms:
2
Interior
Living Area:
2,611 Sq. Ft.
Structure
Structure
Architectural Style:
Colonial, Contemporary
Building Area:
2,611 Sq. Ft.
Year Built:
1988
Lot
Lot Size (Sq. Ft):
1,306
Finances & Disclosures
Price:
$415,000
Price per Sq. Ft:
$158 per Sq. Ft.
Contact an Agent
Yes, I would like more information from Coldwell Banker. Please use and/or share my information with a Coldwell Banker agent to contact me about my real estate needs.
By clicking Contact I agree a Coldwell Banker Agent may contact me by phone or text message including by automated means and prerecorded messages about real estate services, and that I can access real estate services without providing my phone number. I acknowledge that I have read and agree to the Terms of Use and Privacy Notice.
Contact an Agent
Yes, I would like more information from Coldwell Banker. Please use and/or share my information with a Coldwell Banker agent to contact me about my real estate needs.
By clicking Contact I agree a Coldwell Banker Agent may contact me by phone or text message including by automated means and prerecorded messages about real estate services, and that I can access real estate services without providing my phone number. I acknowledge that I have read and agree to the Terms of Use and Privacy Notice.