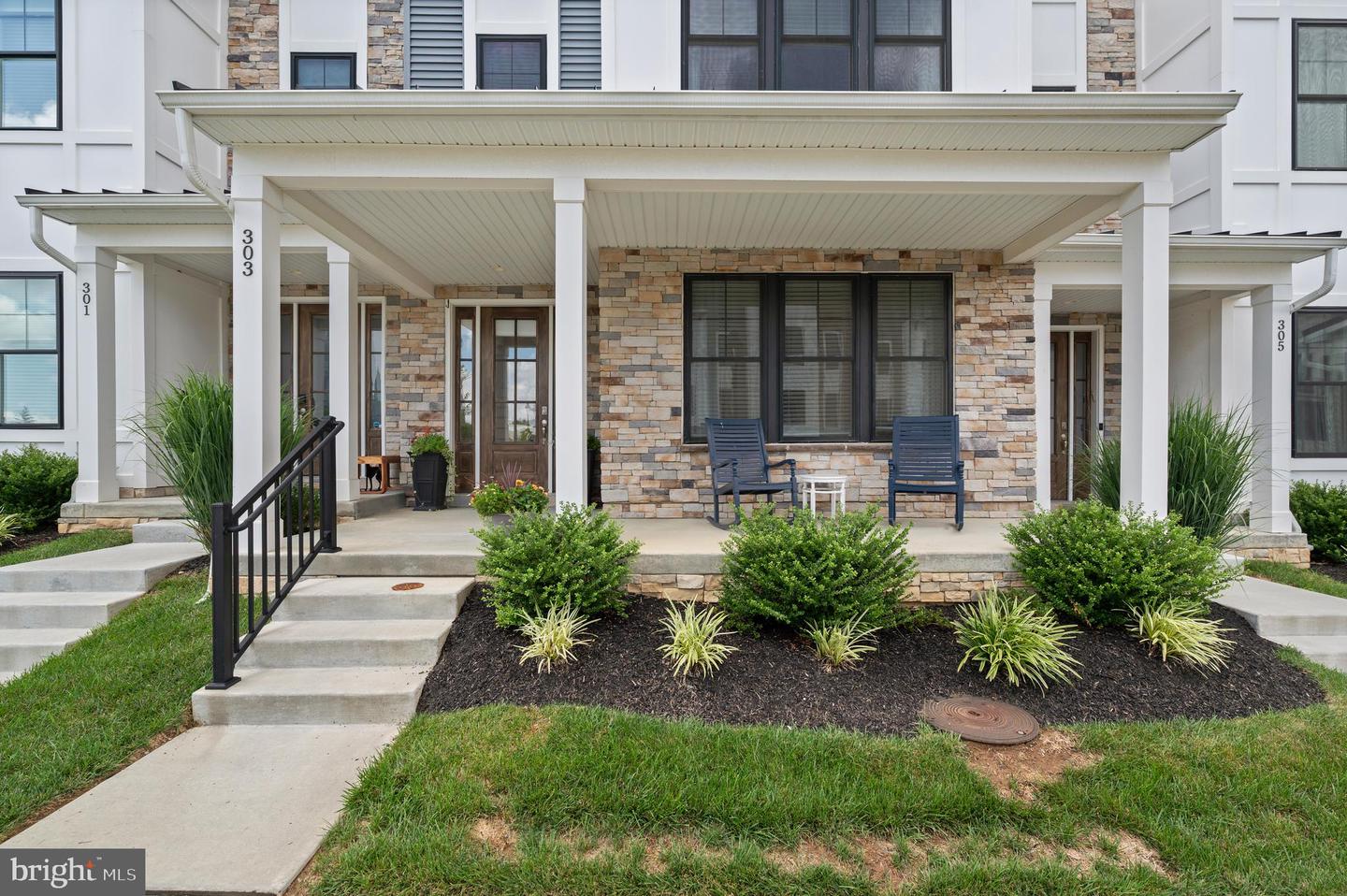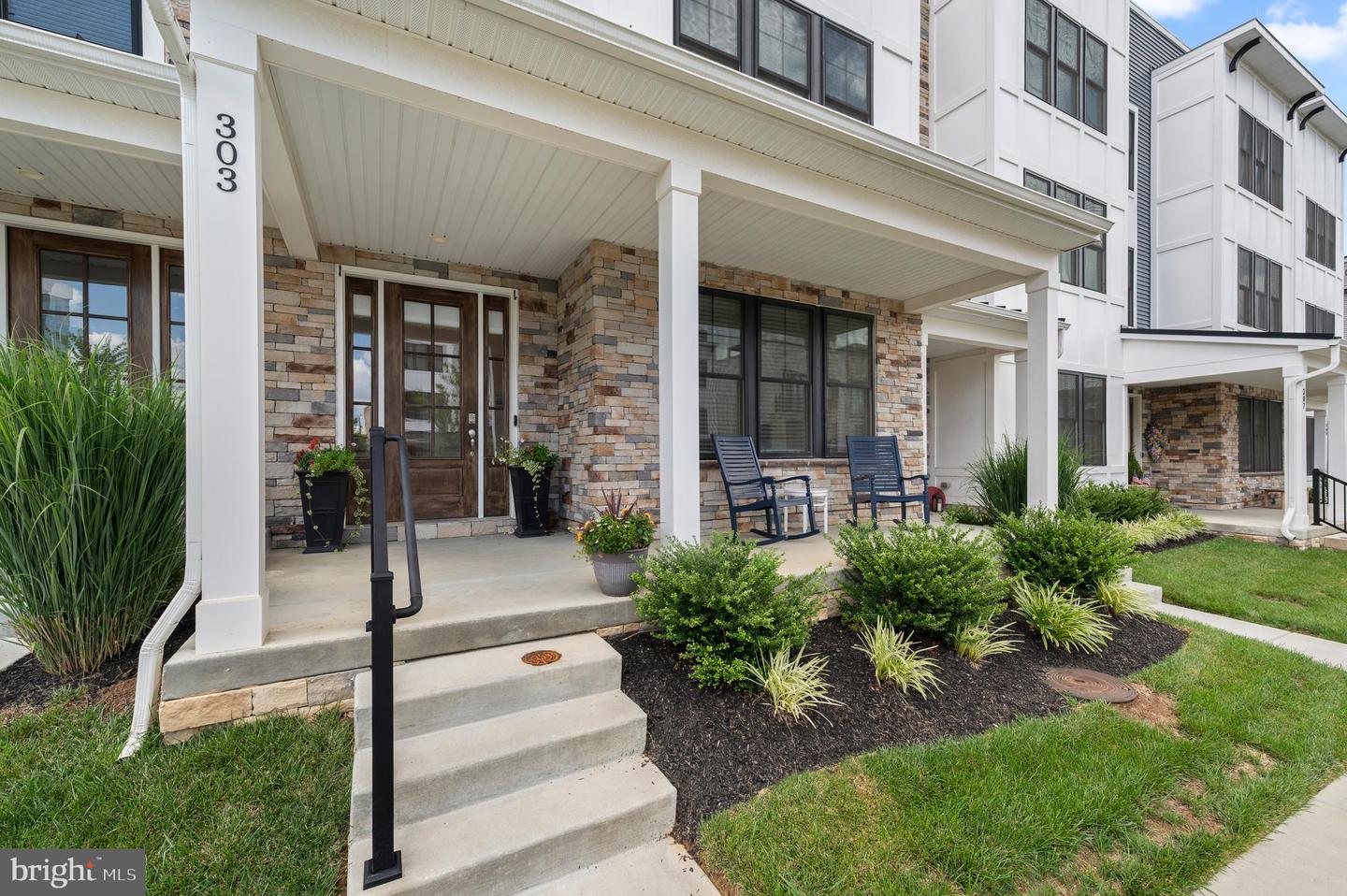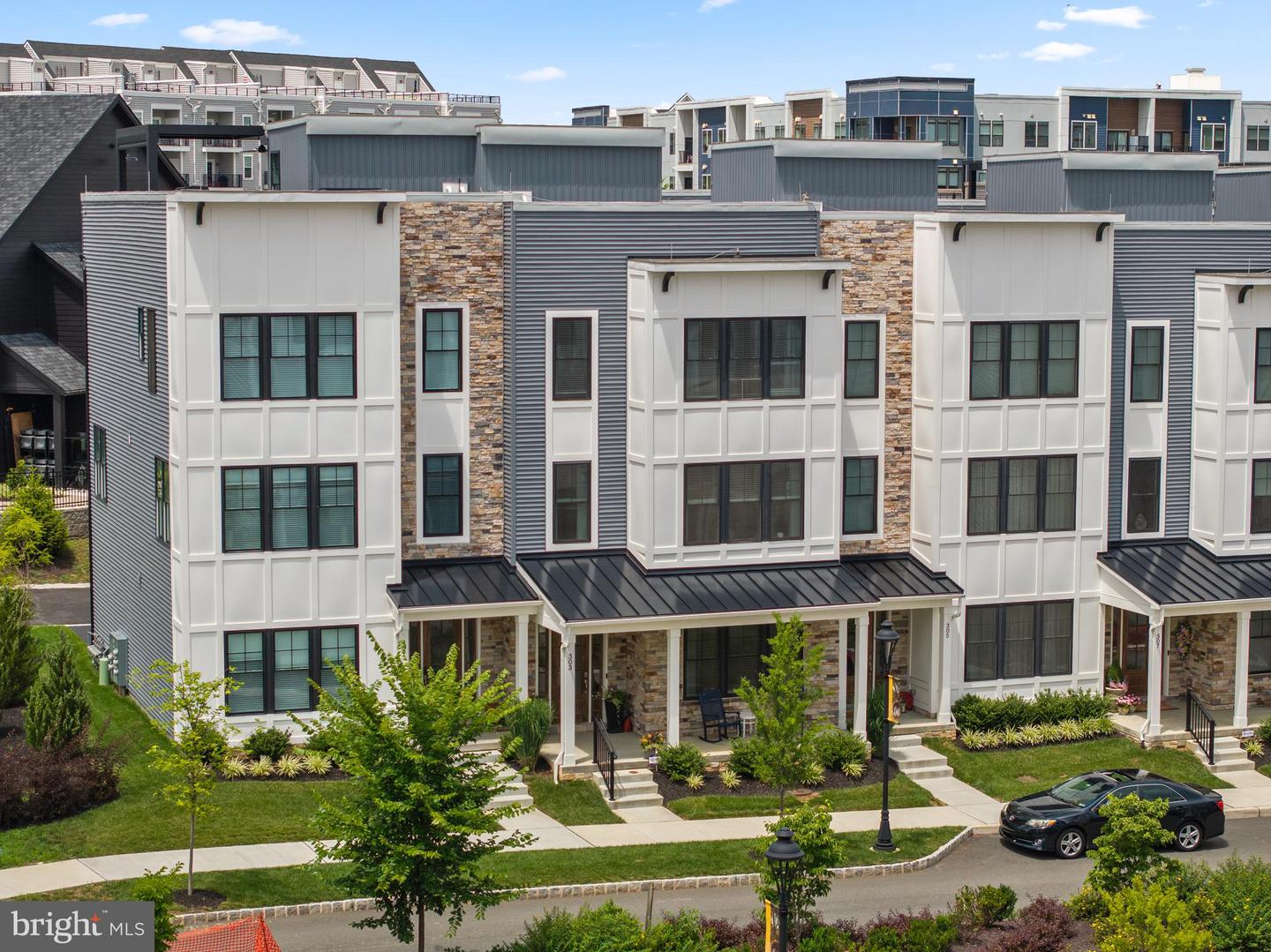


303 W Squire Dr, Newtown Square, PA 19073
$998,000
3
Beds
4
Baths
2,308
Sq Ft
Townhouse
Active
Listed by
Catherine G Lowry
Bhhs Fox & Roach Wayne-Devon
Last updated:
August 2, 2025, 04:41 AM
MLS#
PADE2095980
Source:
BRIGHTMLS
About This Home
Home Facts
Townhouse
4 Baths
3 Bedrooms
Built in 2023
Price Summary
998,000
$432 per Sq. Ft.
MLS #:
PADE2095980
Last Updated:
August 2, 2025, 04:41 AM
Added:
17 day(s) ago
Rooms & Interior
Bedrooms
Total Bedrooms:
3
Bathrooms
Total Bathrooms:
4
Full Bathrooms:
2
Interior
Living Area:
2,308 Sq. Ft.
Structure
Structure
Architectural Style:
Traditional
Building Area:
2,308 Sq. Ft.
Year Built:
2023
Finances & Disclosures
Price:
$998,000
Price per Sq. Ft:
$432 per Sq. Ft.
Contact an Agent
Yes, I would like more information from Coldwell Banker. Please use and/or share my information with a Coldwell Banker agent to contact me about my real estate needs.
By clicking Contact I agree a Coldwell Banker Agent may contact me by phone or text message including by automated means and prerecorded messages about real estate services, and that I can access real estate services without providing my phone number. I acknowledge that I have read and agree to the Terms of Use and Privacy Notice.
Contact an Agent
Yes, I would like more information from Coldwell Banker. Please use and/or share my information with a Coldwell Banker agent to contact me about my real estate needs.
By clicking Contact I agree a Coldwell Banker Agent may contact me by phone or text message including by automated means and prerecorded messages about real estate services, and that I can access real estate services without providing my phone number. I acknowledge that I have read and agree to the Terms of Use and Privacy Notice.