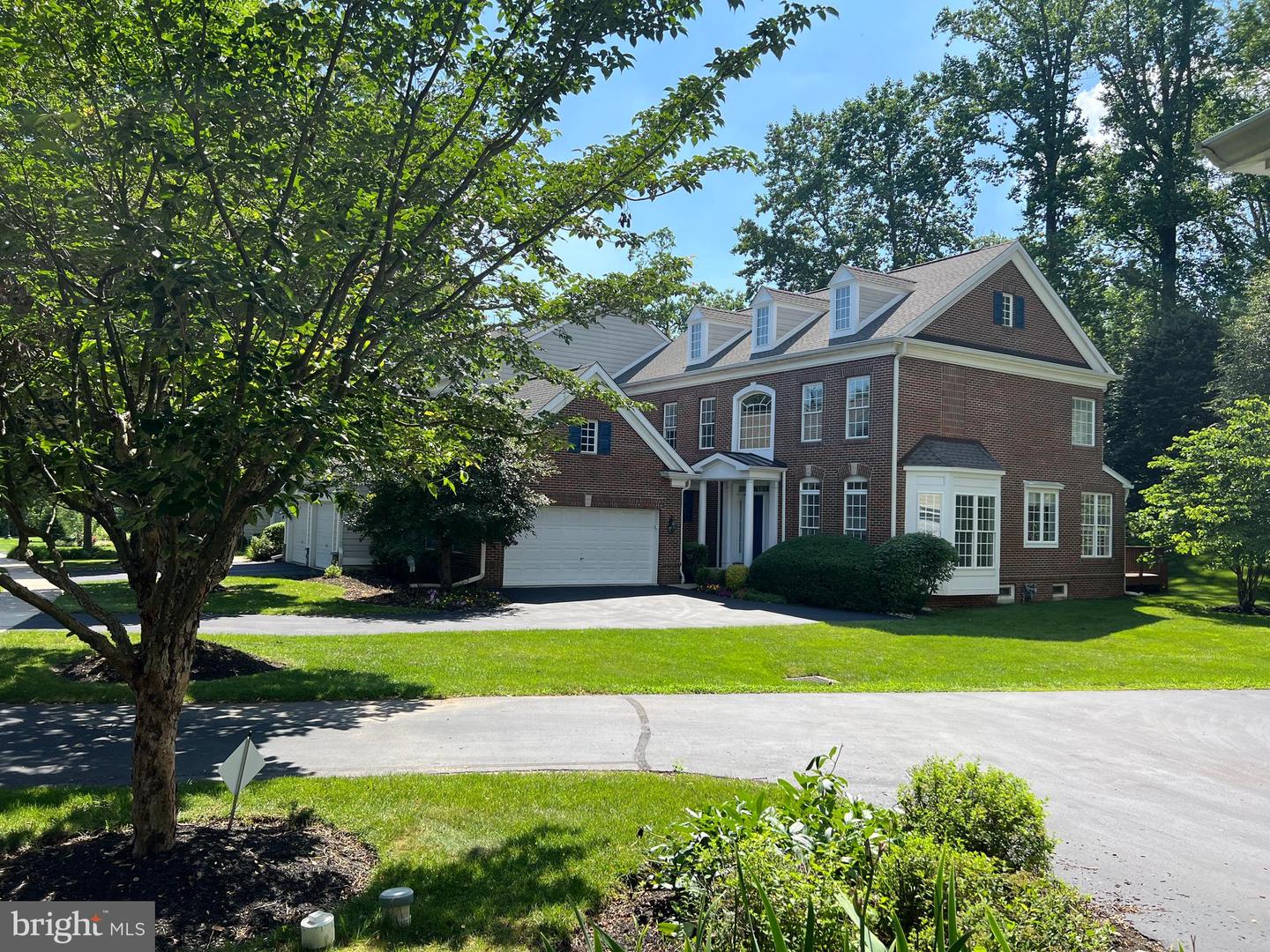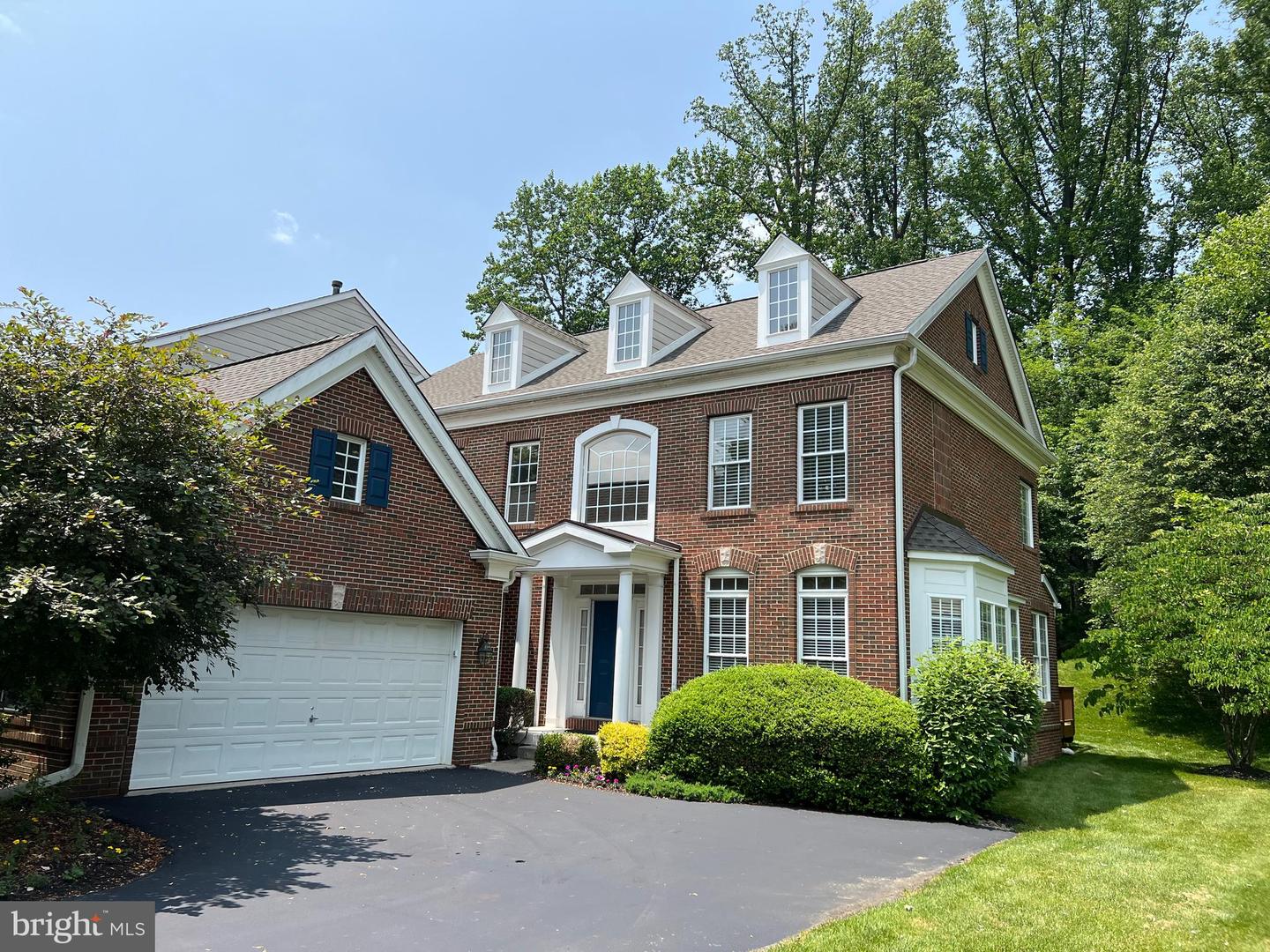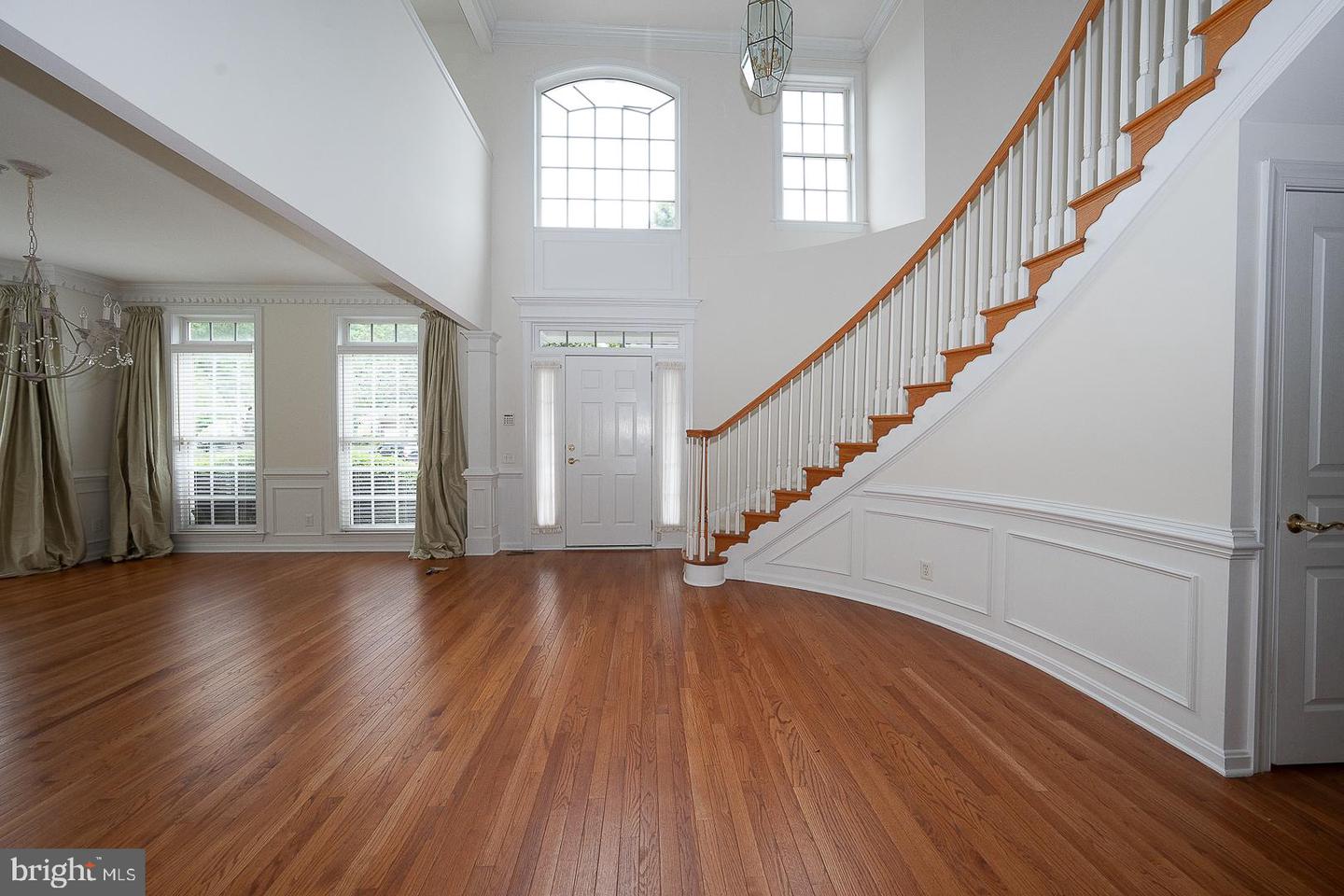


206 Excalibur Dr, Newtown Square, PA 19073
$925,000
4
Beds
4
Baths
2,985
Sq Ft
Townhouse
Active
Listed by
Joan H Lewis
Bhhs Fox & Roach Wayne-Devon
Last updated:
August 7, 2025, 03:12 PM
MLS#
PADE2092830
Source:
BRIGHTMLS
About This Home
Home Facts
Townhouse
4 Baths
4 Bedrooms
Built in 2003
Price Summary
925,000
$309 per Sq. Ft.
MLS #:
PADE2092830
Last Updated:
August 7, 2025, 03:12 PM
Added:
1 month(s) ago
Rooms & Interior
Bedrooms
Total Bedrooms:
4
Bathrooms
Total Bathrooms:
4
Full Bathrooms:
3
Interior
Living Area:
2,985 Sq. Ft.
Structure
Structure
Architectural Style:
Colonial, Traditional
Building Area:
2,985 Sq. Ft.
Year Built:
2003
Finances & Disclosures
Price:
$925,000
Price per Sq. Ft:
$309 per Sq. Ft.
See this home in person
Attend an upcoming open house
Sat, Aug 9
12:00 PM - 02:00 PMContact an Agent
Yes, I would like more information from Coldwell Banker. Please use and/or share my information with a Coldwell Banker agent to contact me about my real estate needs.
By clicking Contact I agree a Coldwell Banker Agent may contact me by phone or text message including by automated means and prerecorded messages about real estate services, and that I can access real estate services without providing my phone number. I acknowledge that I have read and agree to the Terms of Use and Privacy Notice.
Contact an Agent
Yes, I would like more information from Coldwell Banker. Please use and/or share my information with a Coldwell Banker agent to contact me about my real estate needs.
By clicking Contact I agree a Coldwell Banker Agent may contact me by phone or text message including by automated means and prerecorded messages about real estate services, and that I can access real estate services without providing my phone number. I acknowledge that I have read and agree to the Terms of Use and Privacy Notice.