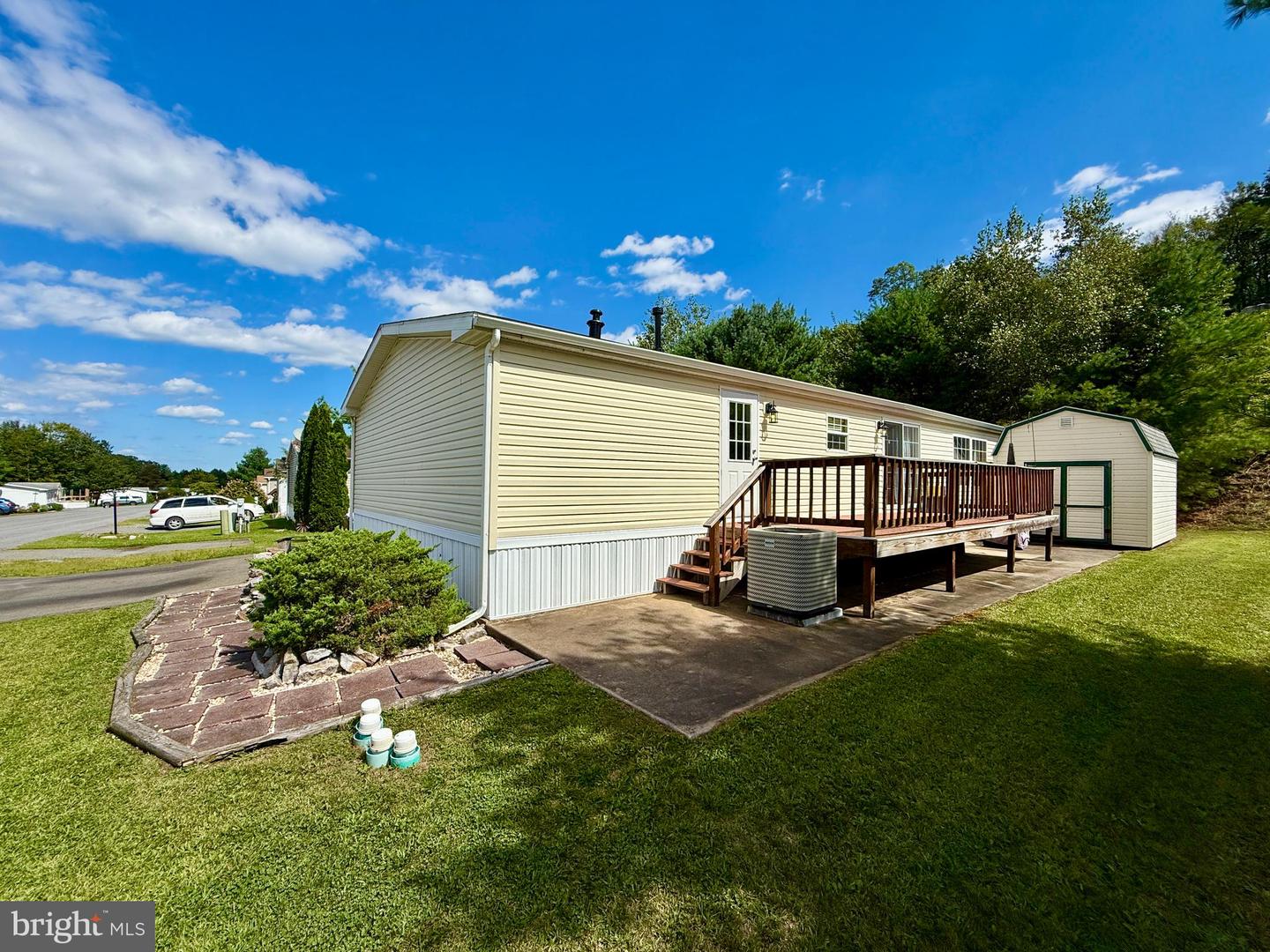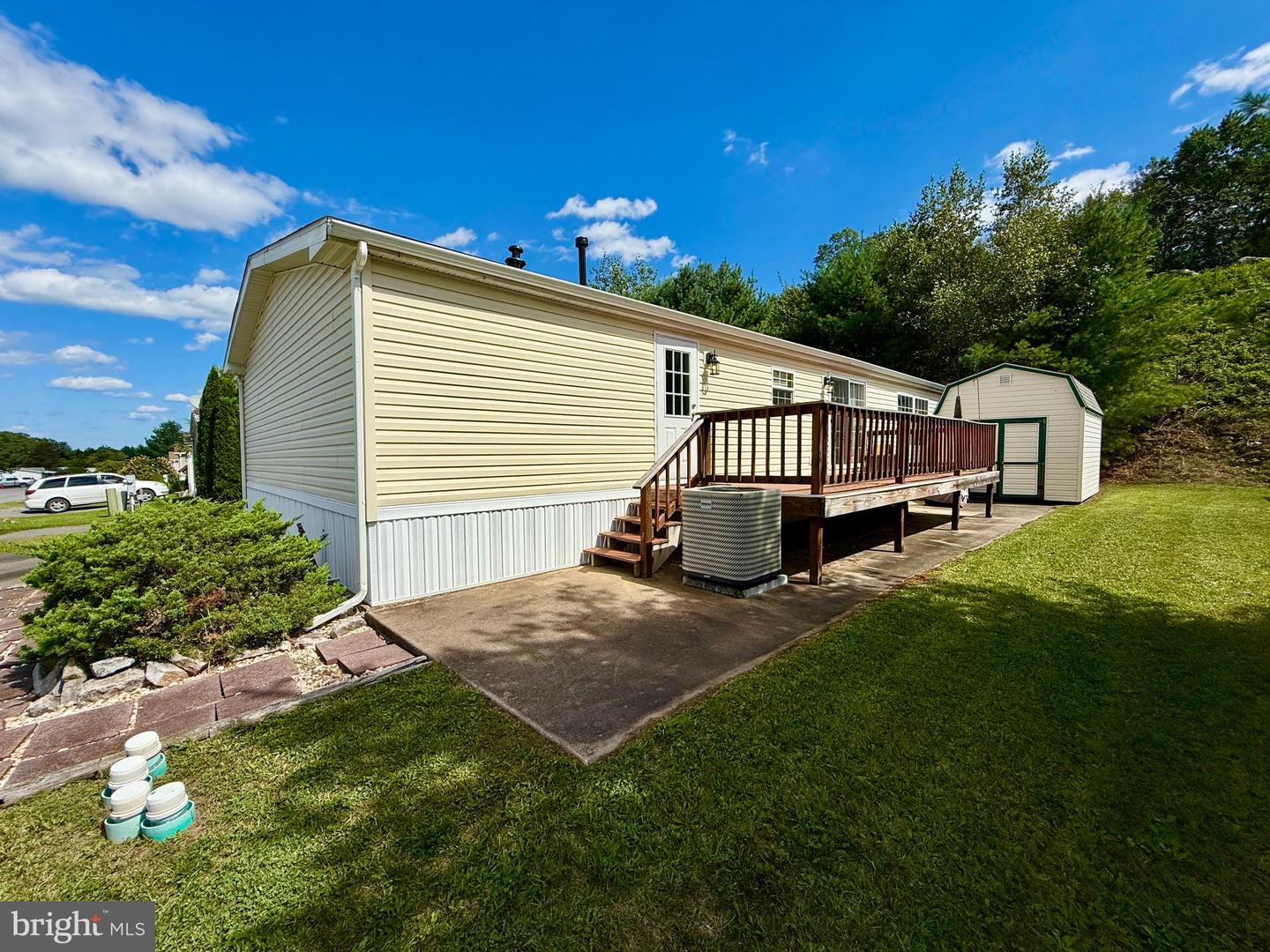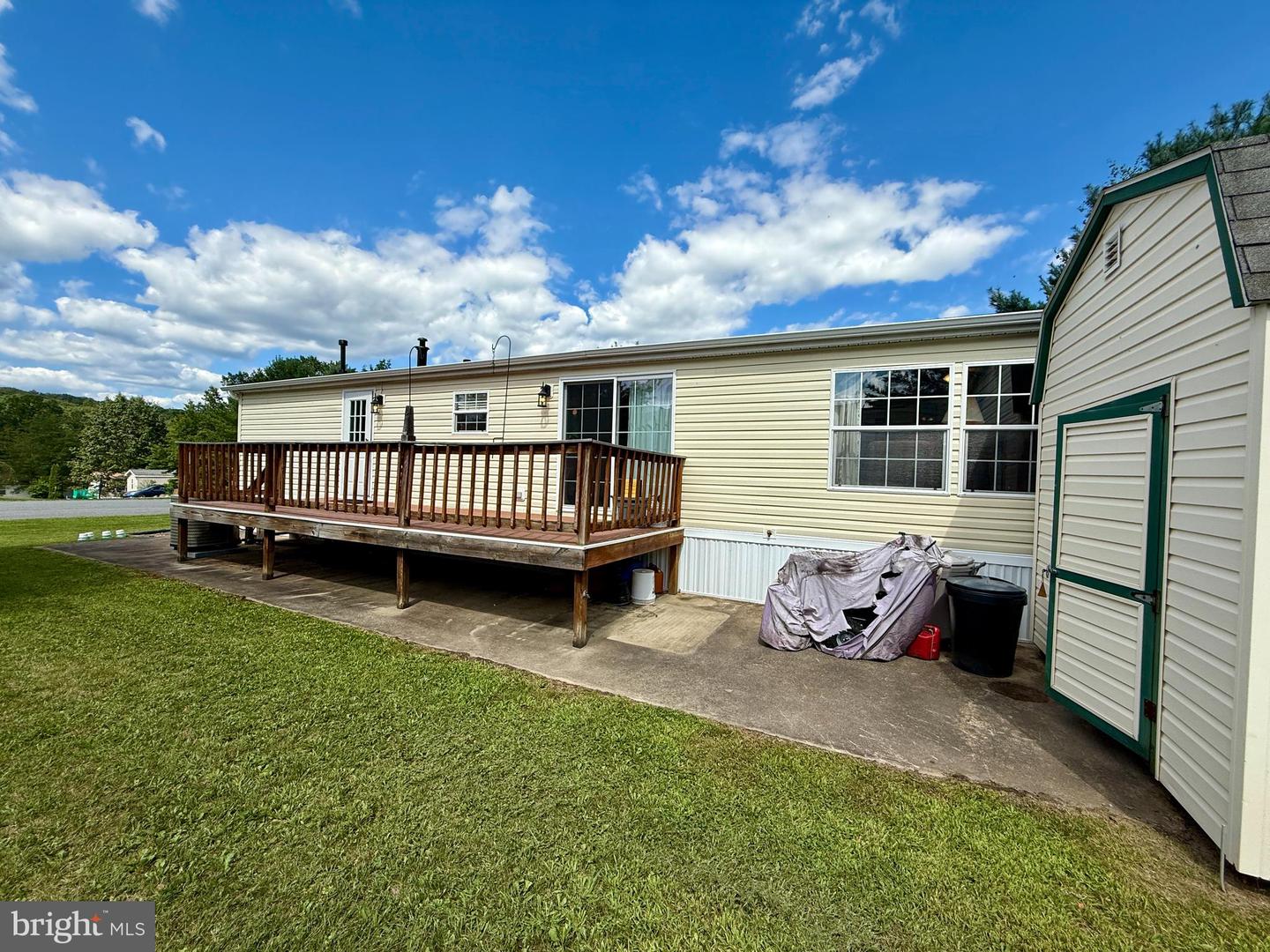


60 Angel Dr, New Ringgold, PA 17960
$84,900
3
Beds
2
Baths
1,680
Sq Ft
Manufactured
Pending
Listed by
Rose Marie Beck
RE/MAX Of Reading
Last updated:
August 29, 2025, 02:36 AM
MLS#
PASK2023064
Source:
BRIGHTMLS
About This Home
Home Facts
Manufactured
2 Baths
3 Bedrooms
Built in 2005
Price Summary
84,900
$50 per Sq. Ft.
MLS #:
PASK2023064
Last Updated:
August 29, 2025, 02:36 AM
Added:
6 day(s) ago
Rooms & Interior
Bedrooms
Total Bedrooms:
3
Bathrooms
Total Bathrooms:
2
Full Bathrooms:
2
Interior
Living Area:
1,680 Sq. Ft.
Structure
Structure
Architectural Style:
Ranch/Rambler
Building Area:
1,680 Sq. Ft.
Year Built:
2005
Finances & Disclosures
Price:
$84,900
Price per Sq. Ft:
$50 per Sq. Ft.
Contact an Agent
Yes, I would like more information from Coldwell Banker. Please use and/or share my information with a Coldwell Banker agent to contact me about my real estate needs.
By clicking Contact I agree a Coldwell Banker Agent may contact me by phone or text message including by automated means and prerecorded messages about real estate services, and that I can access real estate services without providing my phone number. I acknowledge that I have read and agree to the Terms of Use and Privacy Notice.
Contact an Agent
Yes, I would like more information from Coldwell Banker. Please use and/or share my information with a Coldwell Banker agent to contact me about my real estate needs.
By clicking Contact I agree a Coldwell Banker Agent may contact me by phone or text message including by automated means and prerecorded messages about real estate services, and that I can access real estate services without providing my phone number. I acknowledge that I have read and agree to the Terms of Use and Privacy Notice.