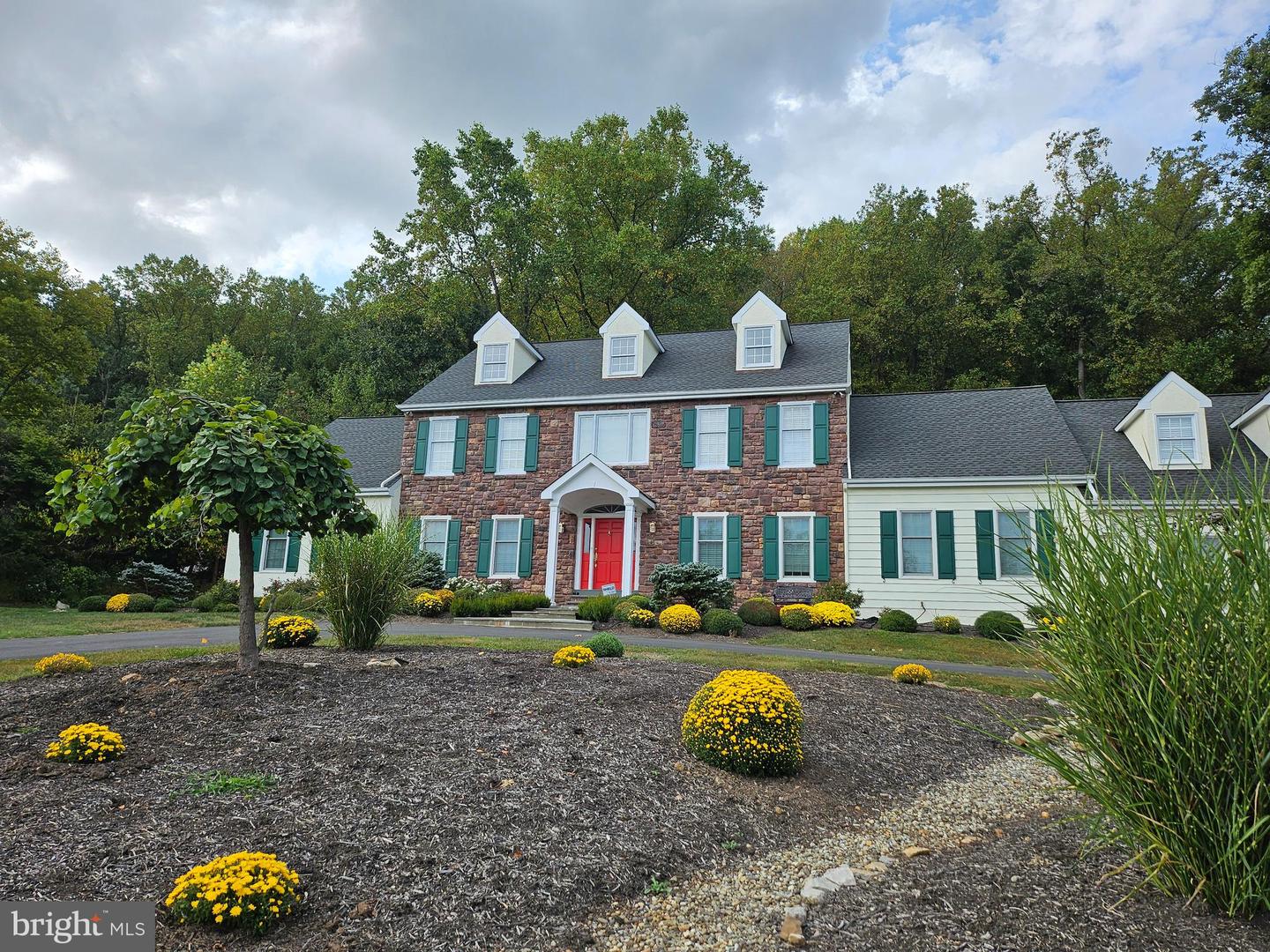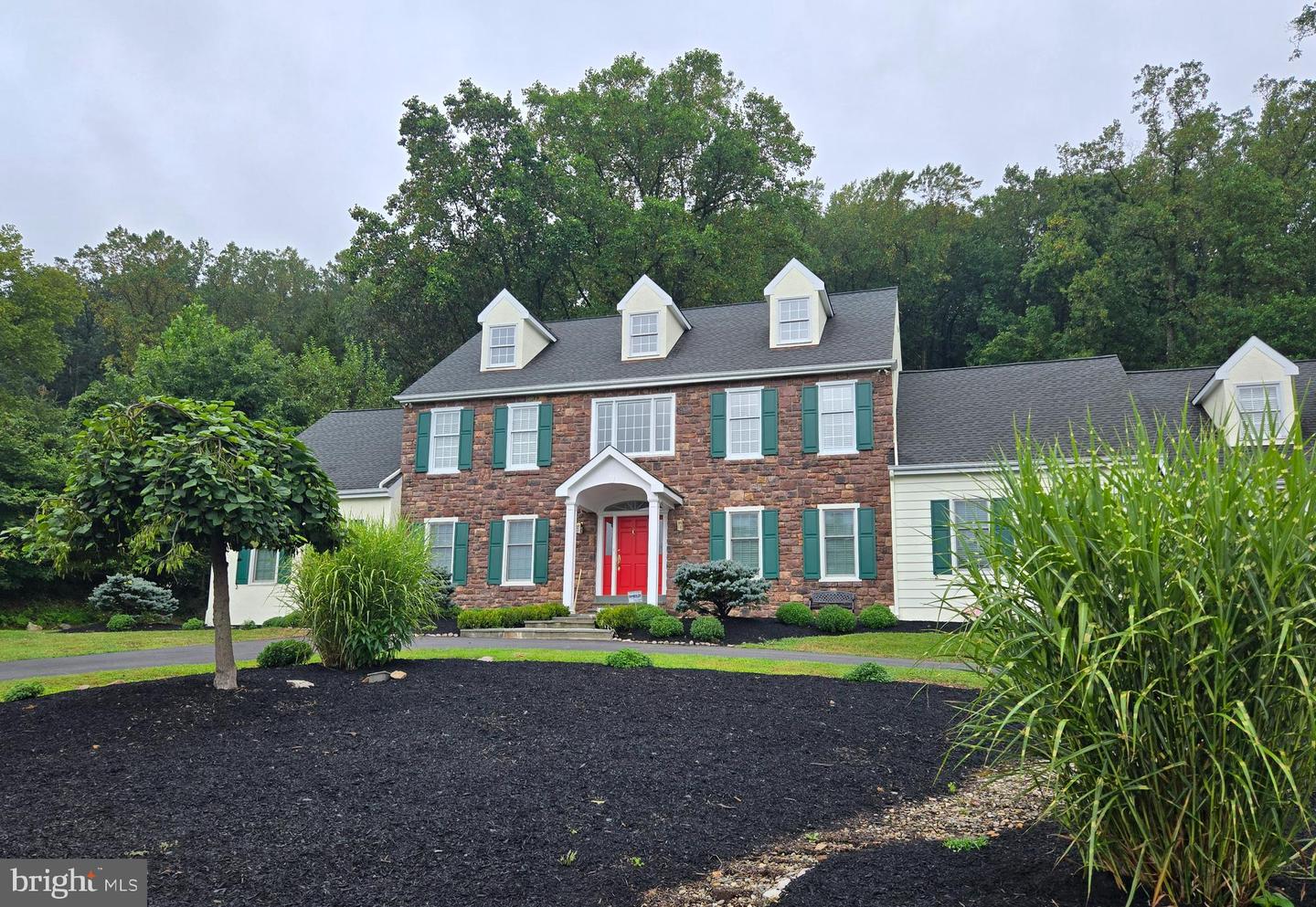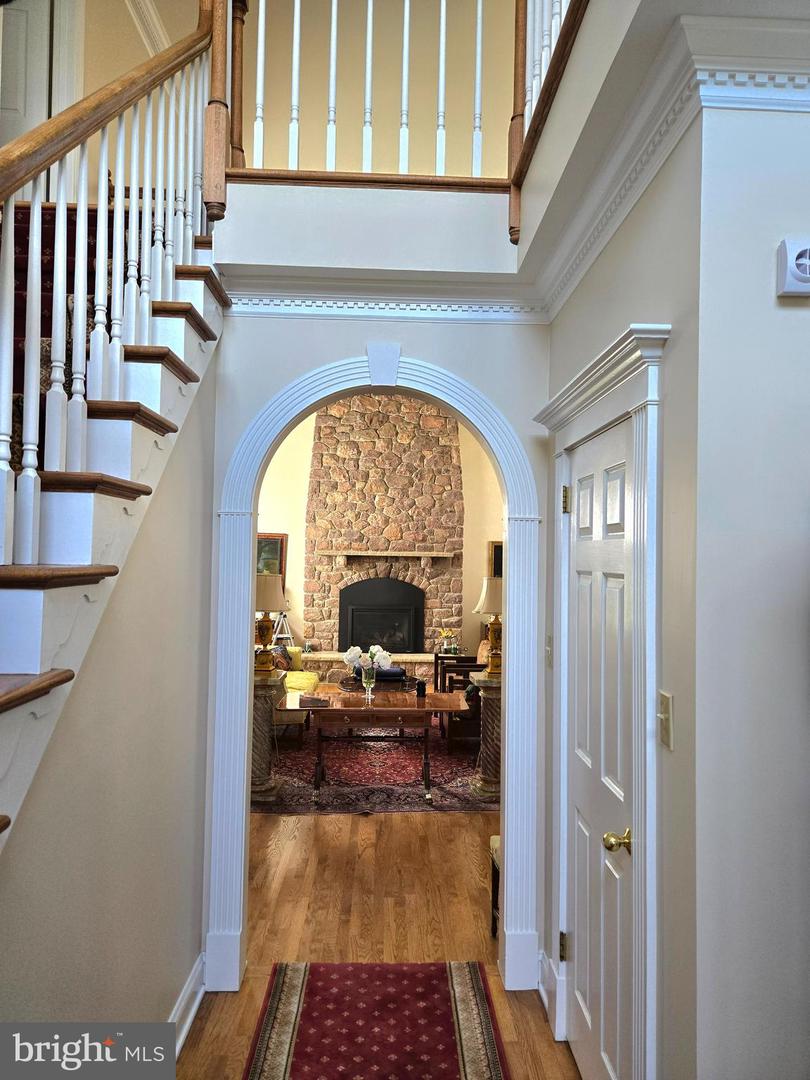


5584 Lower Mountain Rd, New Hope, PA 18938
$1,850,000
4
Beds
5
Baths
5,432
Sq Ft
Single Family
Active
Listed by
James E Briggs
Keller Williams Real Estate-Doylestown
Last updated:
September 13, 2025, 02:00 PM
MLS#
PABU2102234
Source:
BRIGHTMLS
About This Home
Home Facts
Single Family
5 Baths
4 Bedrooms
Built in 1991
Price Summary
1,850,000
$340 per Sq. Ft.
MLS #:
PABU2102234
Last Updated:
September 13, 2025, 02:00 PM
Added:
23 day(s) ago
Rooms & Interior
Bedrooms
Total Bedrooms:
4
Bathrooms
Total Bathrooms:
5
Full Bathrooms:
3
Interior
Living Area:
5,432 Sq. Ft.
Structure
Structure
Architectural Style:
Colonial
Building Area:
5,432 Sq. Ft.
Year Built:
1991
Lot
Lot Size (Sq. Ft):
101,494
Finances & Disclosures
Price:
$1,850,000
Price per Sq. Ft:
$340 per Sq. Ft.
Contact an Agent
Yes, I would like more information from Coldwell Banker. Please use and/or share my information with a Coldwell Banker agent to contact me about my real estate needs.
By clicking Contact I agree a Coldwell Banker Agent may contact me by phone or text message including by automated means and prerecorded messages about real estate services, and that I can access real estate services without providing my phone number. I acknowledge that I have read and agree to the Terms of Use and Privacy Notice.
Contact an Agent
Yes, I would like more information from Coldwell Banker. Please use and/or share my information with a Coldwell Banker agent to contact me about my real estate needs.
By clicking Contact I agree a Coldwell Banker Agent may contact me by phone or text message including by automated means and prerecorded messages about real estate services, and that I can access real estate services without providing my phone number. I acknowledge that I have read and agree to the Terms of Use and Privacy Notice.