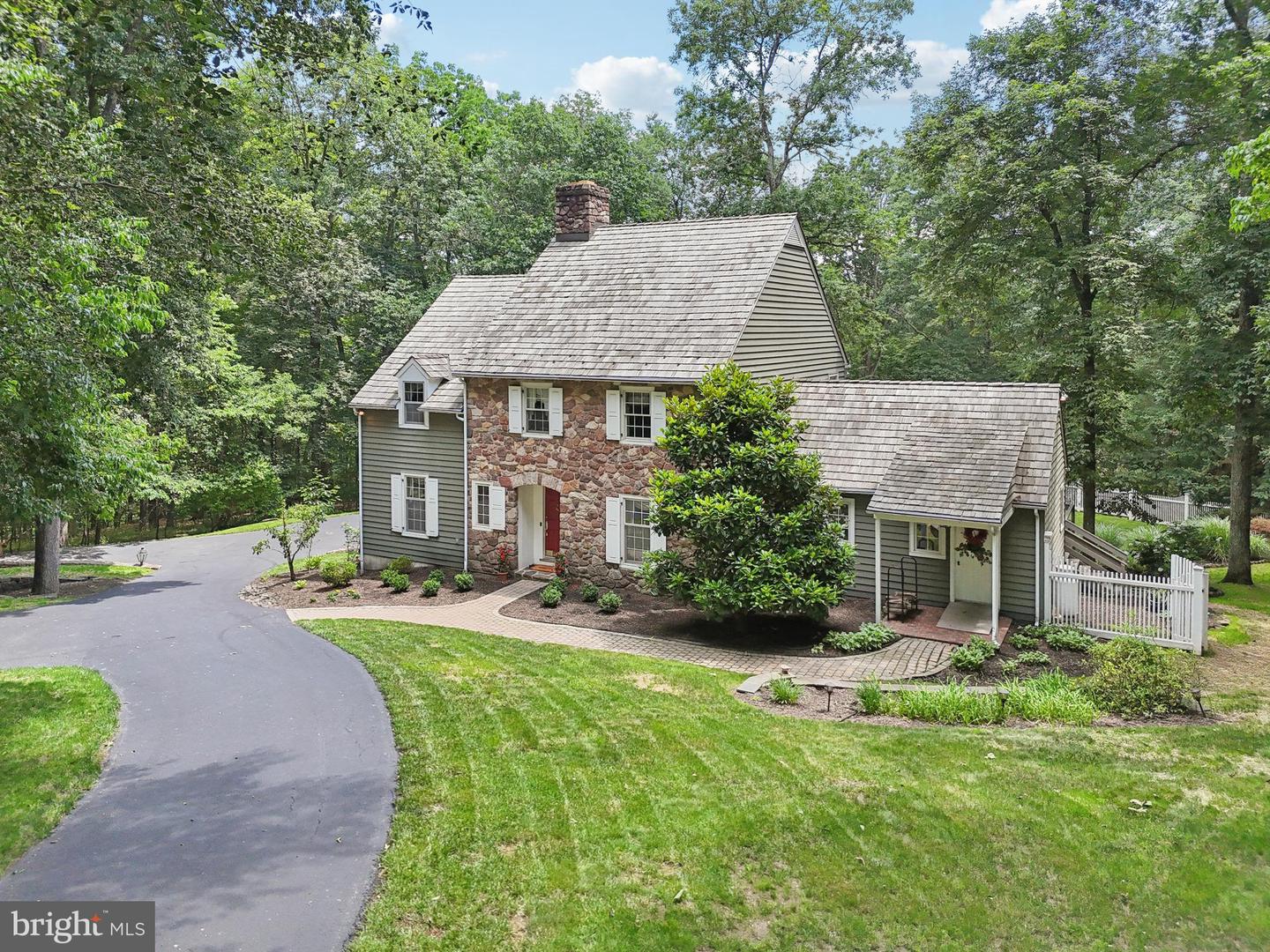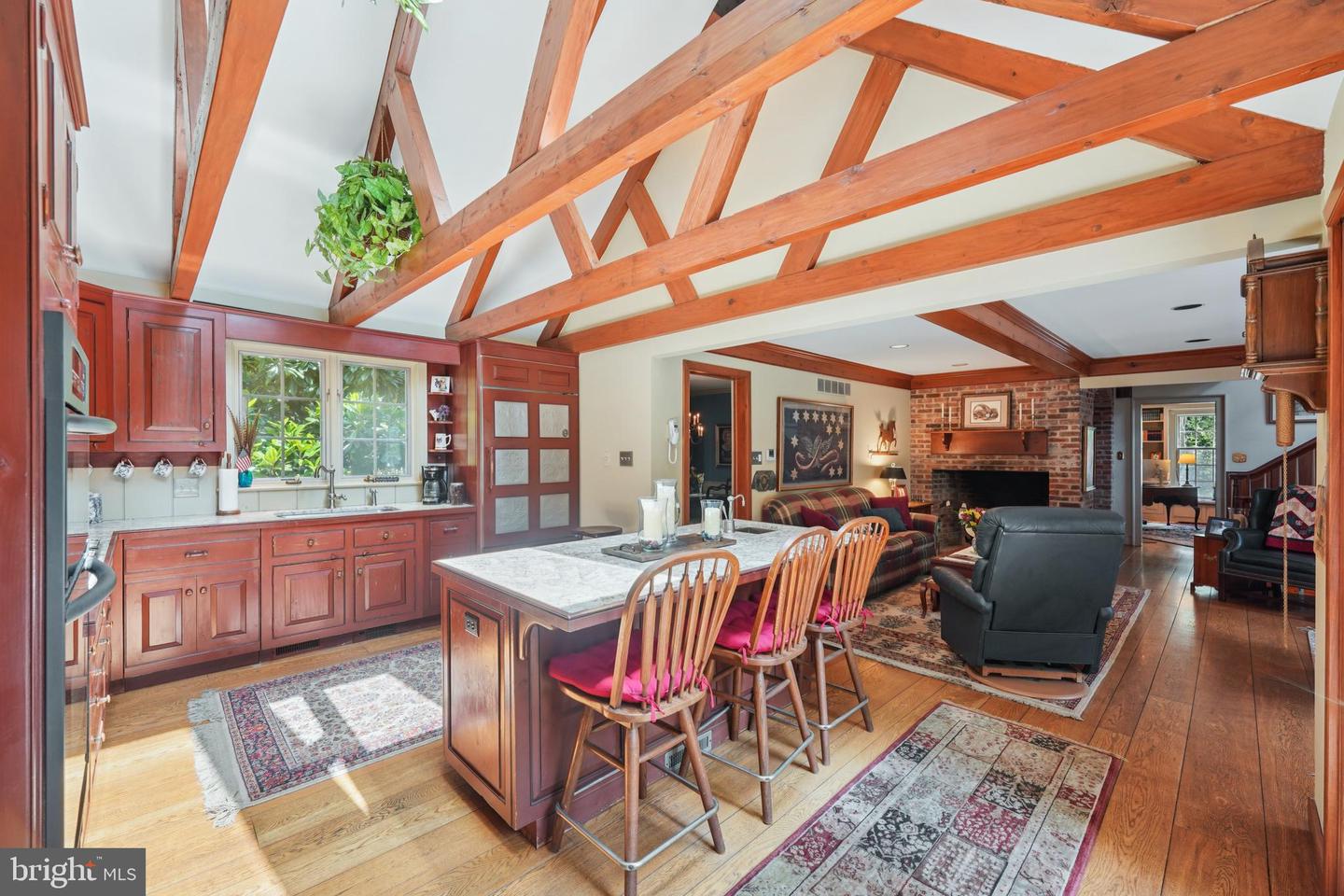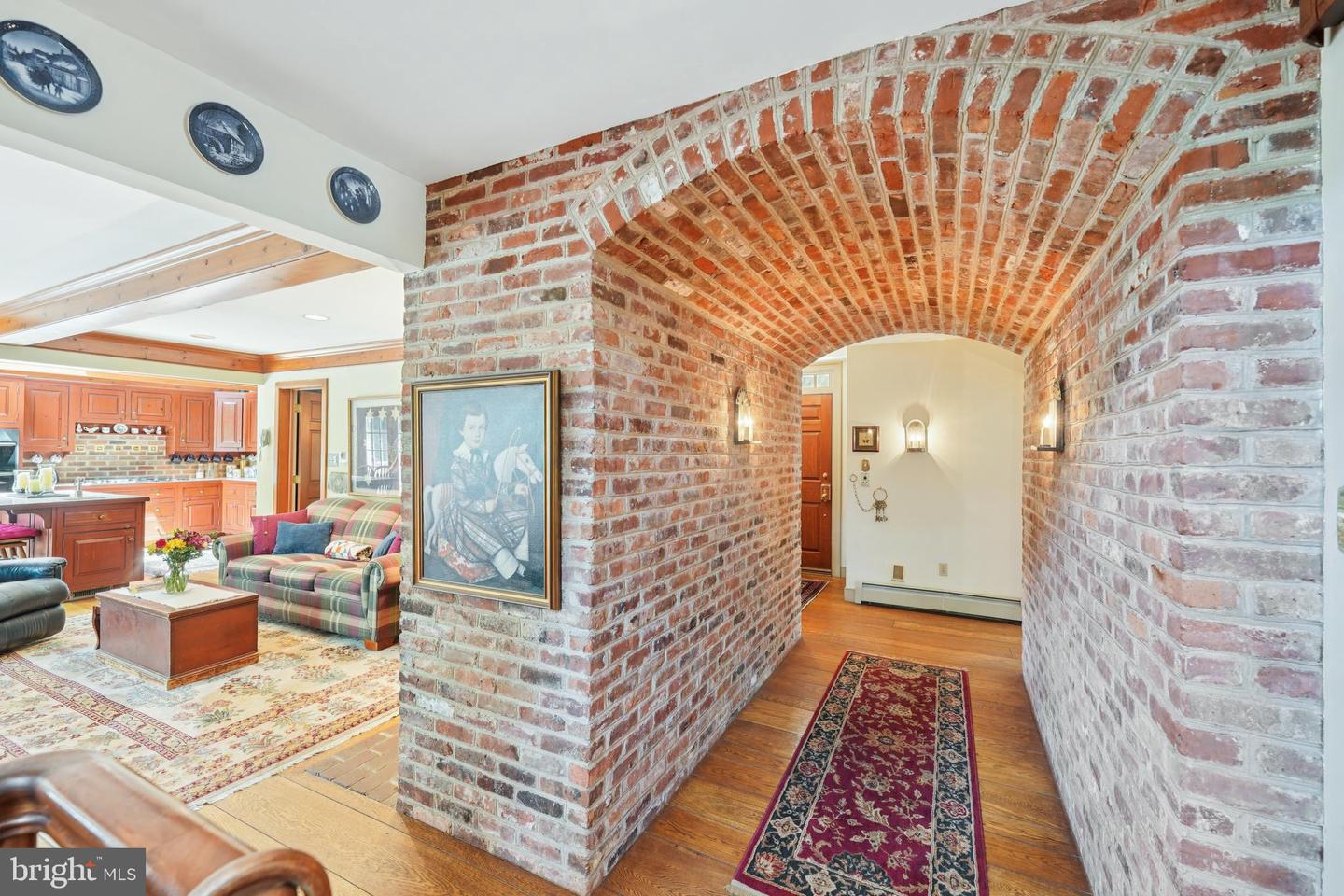


4250 Fretz Mill Rd, New Hope, PA 18938
Active
Listed by
Sharon Spadaccini
Bhhs Fox & Roach-New Hope
Last updated:
June 23, 2025, 04:29 AM
MLS#
PABU2098430
Source:
BRIGHTMLS
About This Home
Home Facts
Single Family
5 Baths
4 Bedrooms
Built in 1986
Price Summary
1,800,000
$386 per Sq. Ft.
MLS #:
PABU2098430
Last Updated:
June 23, 2025, 04:29 AM
Added:
2 day(s) ago
Rooms & Interior
Bedrooms
Total Bedrooms:
4
Bathrooms
Total Bathrooms:
5
Full Bathrooms:
4
Interior
Living Area:
4,658 Sq. Ft.
Structure
Structure
Architectural Style:
Colonial, Farmhouse/National Folk
Building Area:
4,658 Sq. Ft.
Year Built:
1986
Lot
Lot Size (Sq. Ft):
481,338
Finances & Disclosures
Price:
$1,800,000
Price per Sq. Ft:
$386 per Sq. Ft.
Contact an Agent
Yes, I would like more information from Coldwell Banker. Please use and/or share my information with a Coldwell Banker agent to contact me about my real estate needs.
By clicking Contact I agree a Coldwell Banker Agent may contact me by phone or text message including by automated means and prerecorded messages about real estate services, and that I can access real estate services without providing my phone number. I acknowledge that I have read and agree to the Terms of Use and Privacy Notice.
Contact an Agent
Yes, I would like more information from Coldwell Banker. Please use and/or share my information with a Coldwell Banker agent to contact me about my real estate needs.
By clicking Contact I agree a Coldwell Banker Agent may contact me by phone or text message including by automated means and prerecorded messages about real estate services, and that I can access real estate services without providing my phone number. I acknowledge that I have read and agree to the Terms of Use and Privacy Notice.