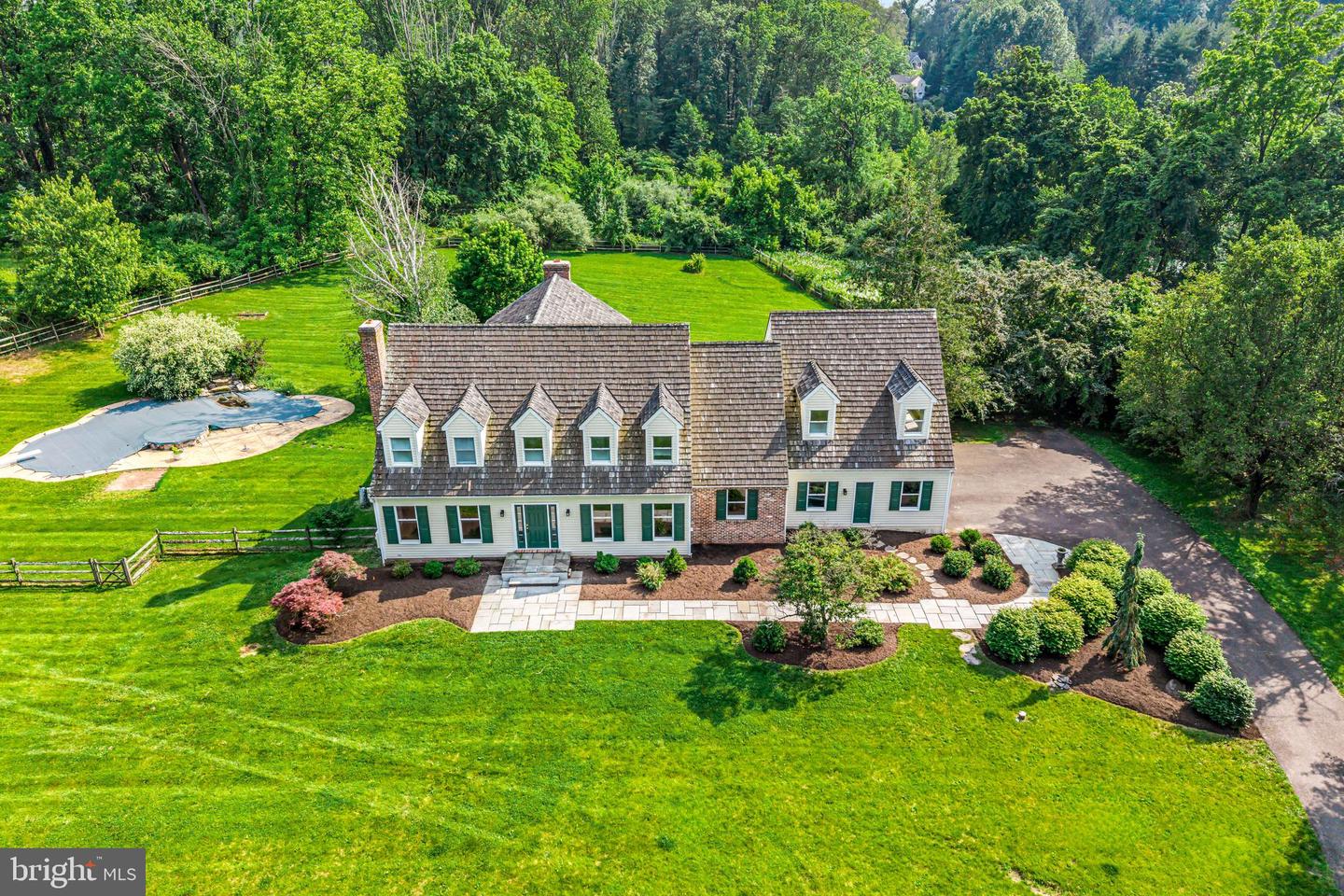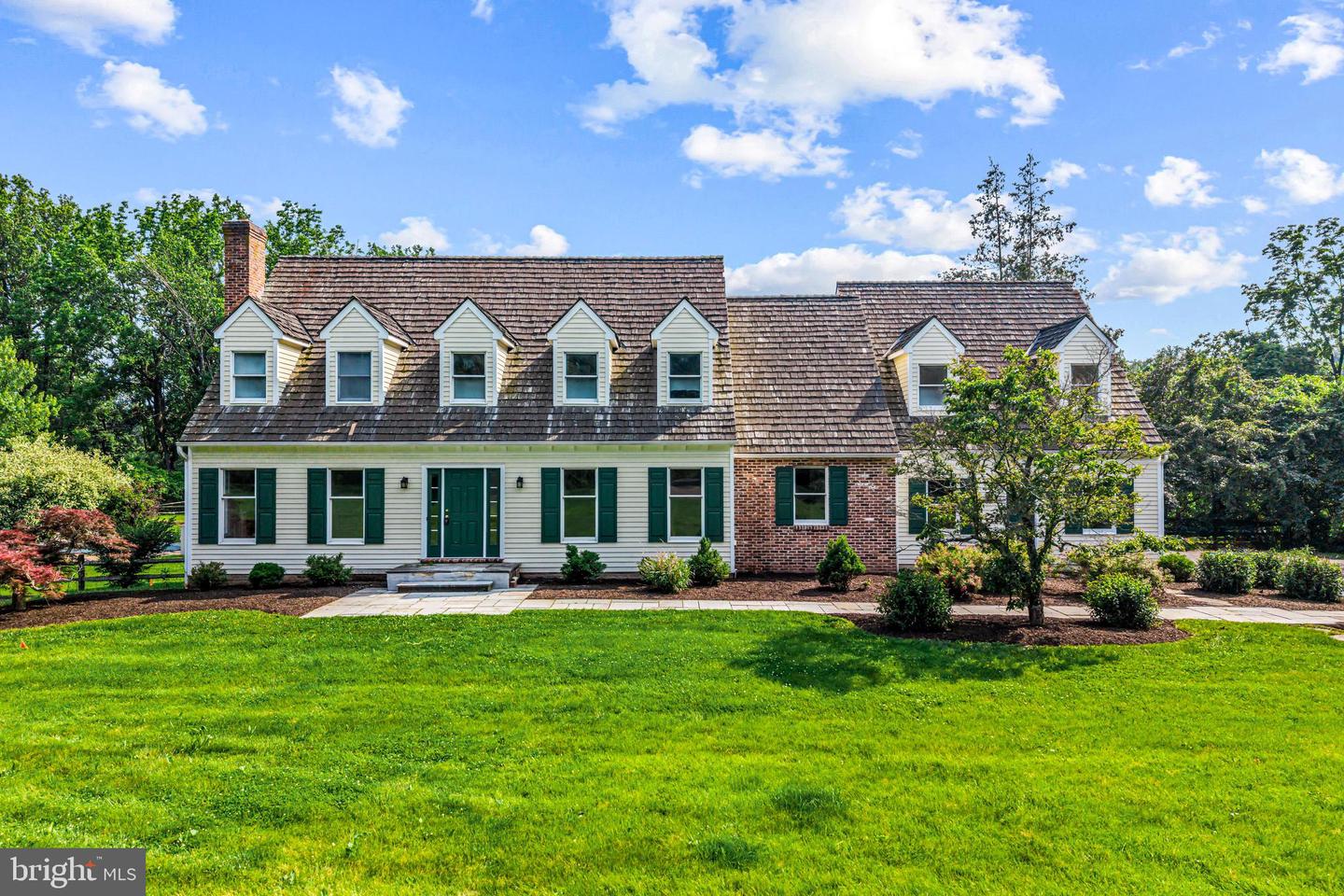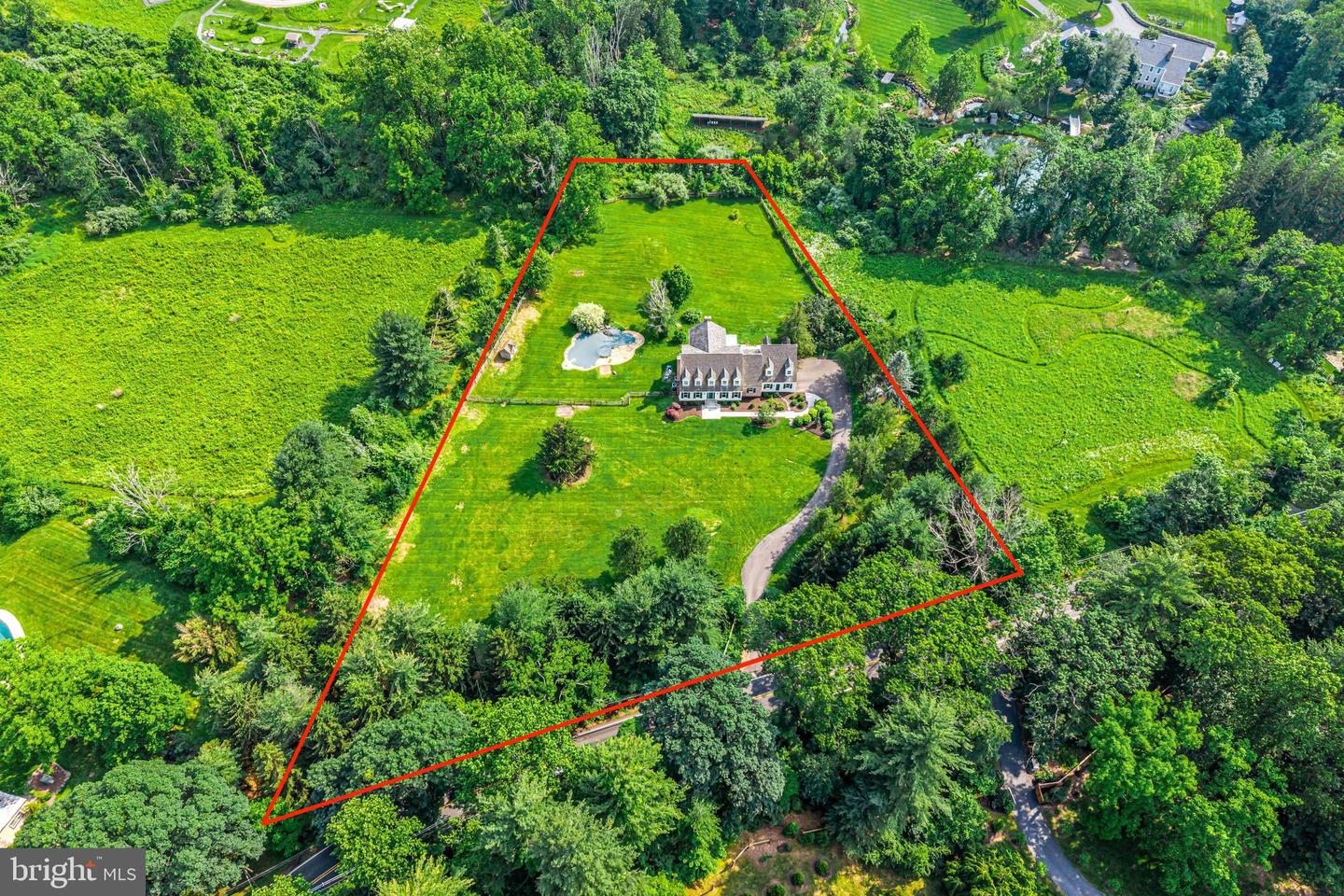


3315 N Sugan Rd, New Hope, PA 18938
$1,250,000
4
Beds
4
Baths
3,810
Sq Ft
Single Family
Pending
Listed by
Deana E Corrigan
Dana Hembree
Compass Pennsylvania, LLC.
Last updated:
June 17, 2025, 02:31 AM
MLS#
PABU2088146
Source:
BRIGHTMLS
About This Home
Home Facts
Single Family
4 Baths
4 Bedrooms
Built in 1987
Price Summary
1,250,000
$328 per Sq. Ft.
MLS #:
PABU2088146
Last Updated:
June 17, 2025, 02:31 AM
Added:
5 day(s) ago
Rooms & Interior
Bedrooms
Total Bedrooms:
4
Bathrooms
Total Bathrooms:
4
Full Bathrooms:
3
Interior
Living Area:
3,810 Sq. Ft.
Structure
Structure
Architectural Style:
Cape Cod
Building Area:
3,810 Sq. Ft.
Year Built:
1987
Lot
Lot Size (Sq. Ft):
149,410
Finances & Disclosures
Price:
$1,250,000
Price per Sq. Ft:
$328 per Sq. Ft.
Contact an Agent
Yes, I would like more information from Coldwell Banker. Please use and/or share my information with a Coldwell Banker agent to contact me about my real estate needs.
By clicking Contact I agree a Coldwell Banker Agent may contact me by phone or text message including by automated means and prerecorded messages about real estate services, and that I can access real estate services without providing my phone number. I acknowledge that I have read and agree to the Terms of Use and Privacy Notice.
Contact an Agent
Yes, I would like more information from Coldwell Banker. Please use and/or share my information with a Coldwell Banker agent to contact me about my real estate needs.
By clicking Contact I agree a Coldwell Banker Agent may contact me by phone or text message including by automated means and prerecorded messages about real estate services, and that I can access real estate services without providing my phone number. I acknowledge that I have read and agree to the Terms of Use and Privacy Notice.