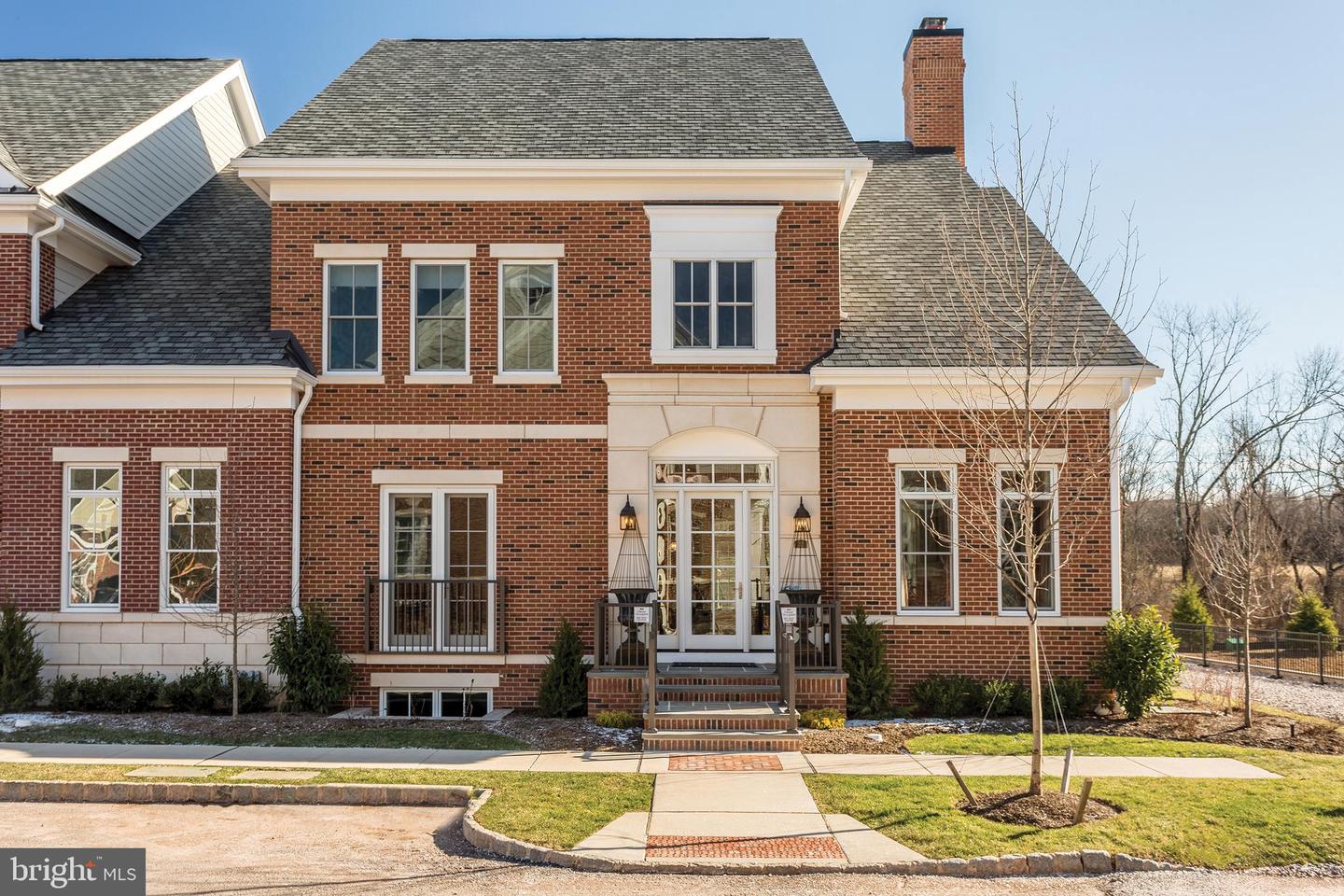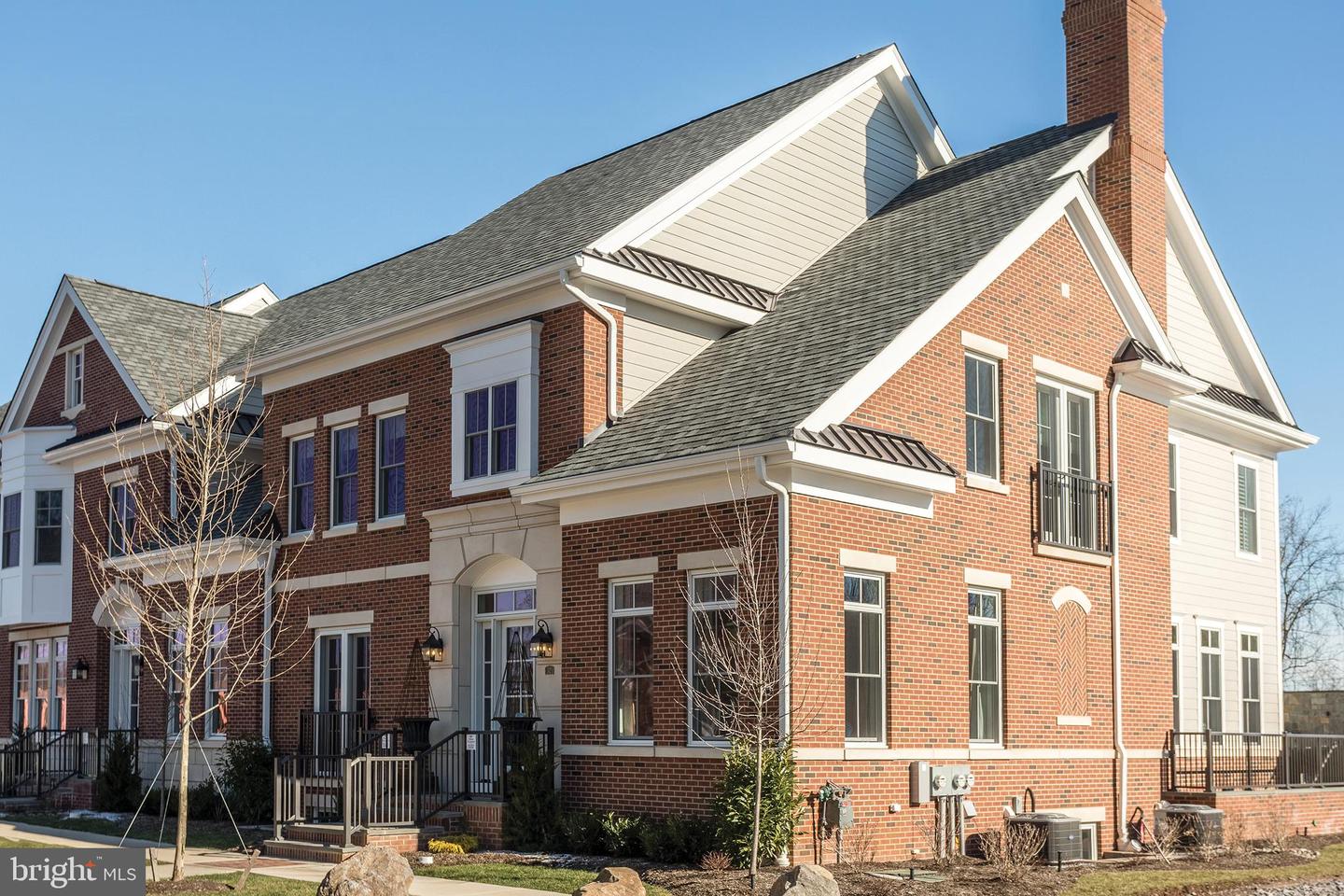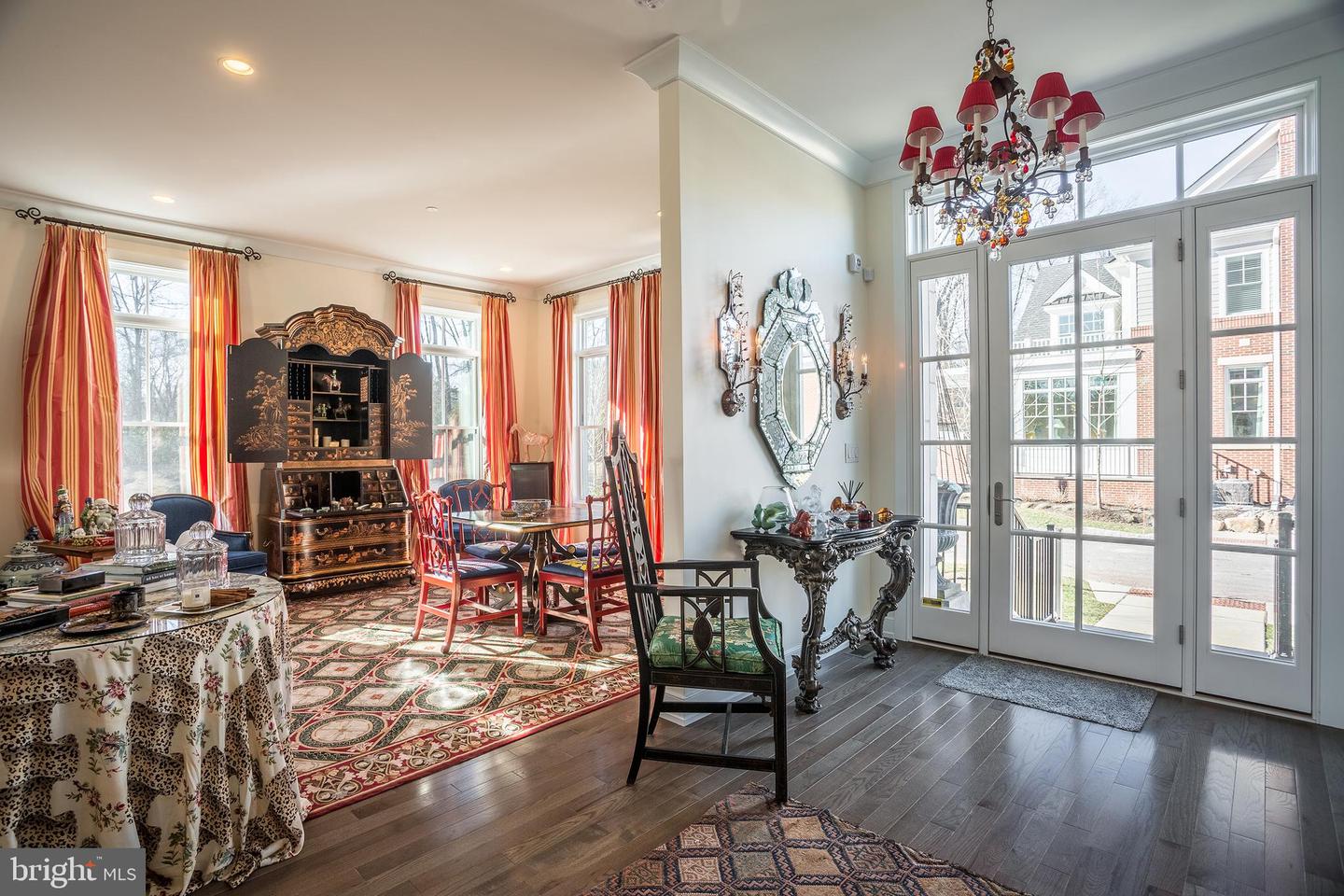


32 Creek Run, New Hope, PA 18938
$2,395,000
4
Beds
5
Baths
5,513
Sq Ft
Townhouse
Pending
Listed by
Kevin Steiger
Kurfiss Sotheby'S International Realty
Last updated:
June 7, 2025, 07:58 AM
MLS#
PABU2058430
Source:
BRIGHTMLS
About This Home
Home Facts
Townhouse
5 Baths
4 Bedrooms
Built in 2018
Price Summary
2,395,000
$434 per Sq. Ft.
MLS #:
PABU2058430
Last Updated:
June 7, 2025, 07:58 AM
Added:
1 year(s) ago
Rooms & Interior
Bedrooms
Total Bedrooms:
4
Bathrooms
Total Bathrooms:
5
Full Bathrooms:
4
Interior
Living Area:
5,513 Sq. Ft.
Structure
Structure
Architectural Style:
Traditional
Building Area:
5,513 Sq. Ft.
Year Built:
2018
Finances & Disclosures
Price:
$2,395,000
Price per Sq. Ft:
$434 per Sq. Ft.
Contact an Agent
Yes, I would like more information from Coldwell Banker. Please use and/or share my information with a Coldwell Banker agent to contact me about my real estate needs.
By clicking Contact I agree a Coldwell Banker Agent may contact me by phone or text message including by automated means and prerecorded messages about real estate services, and that I can access real estate services without providing my phone number. I acknowledge that I have read and agree to the Terms of Use and Privacy Notice.
Contact an Agent
Yes, I would like more information from Coldwell Banker. Please use and/or share my information with a Coldwell Banker agent to contact me about my real estate needs.
By clicking Contact I agree a Coldwell Banker Agent may contact me by phone or text message including by automated means and prerecorded messages about real estate services, and that I can access real estate services without providing my phone number. I acknowledge that I have read and agree to the Terms of Use and Privacy Notice.