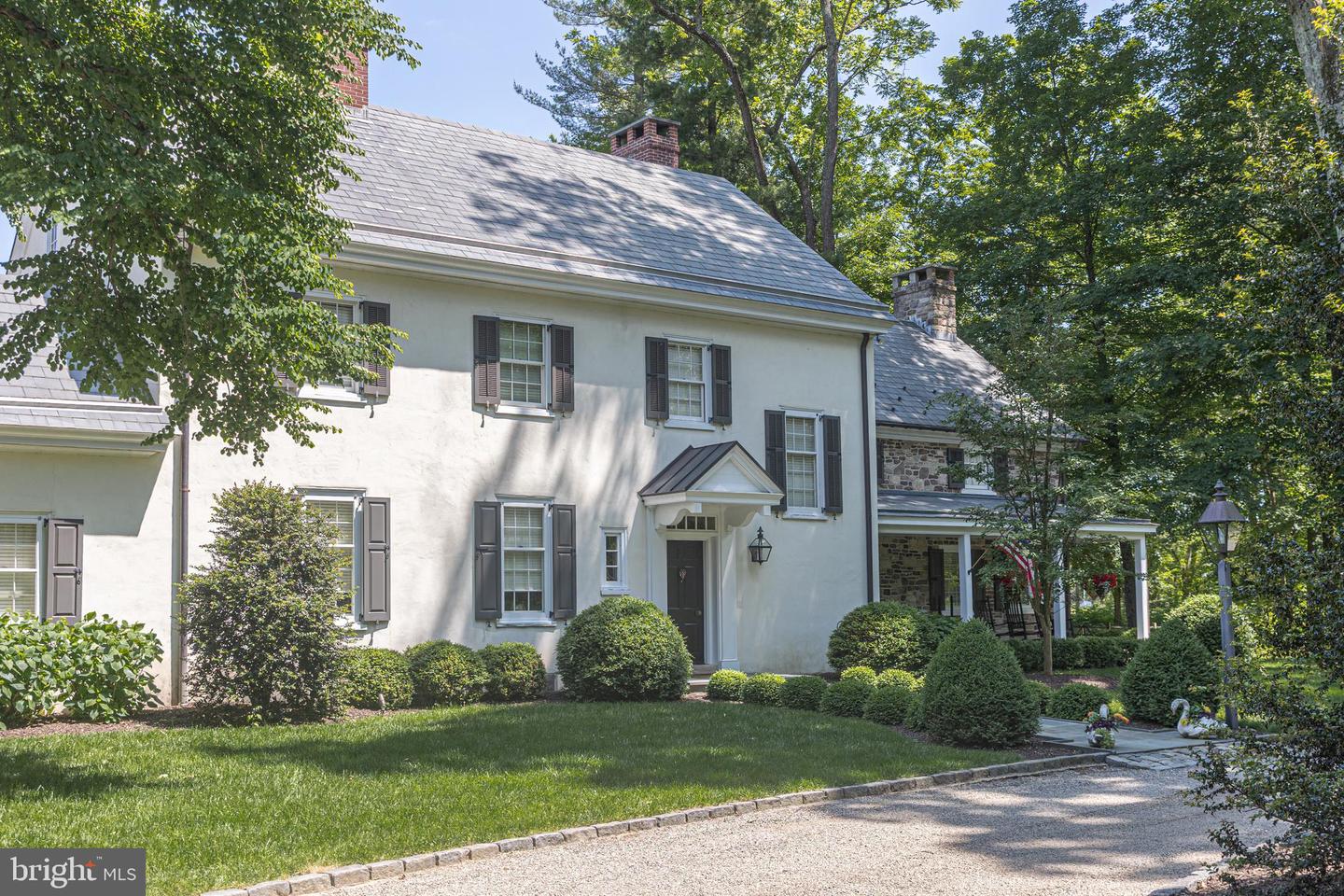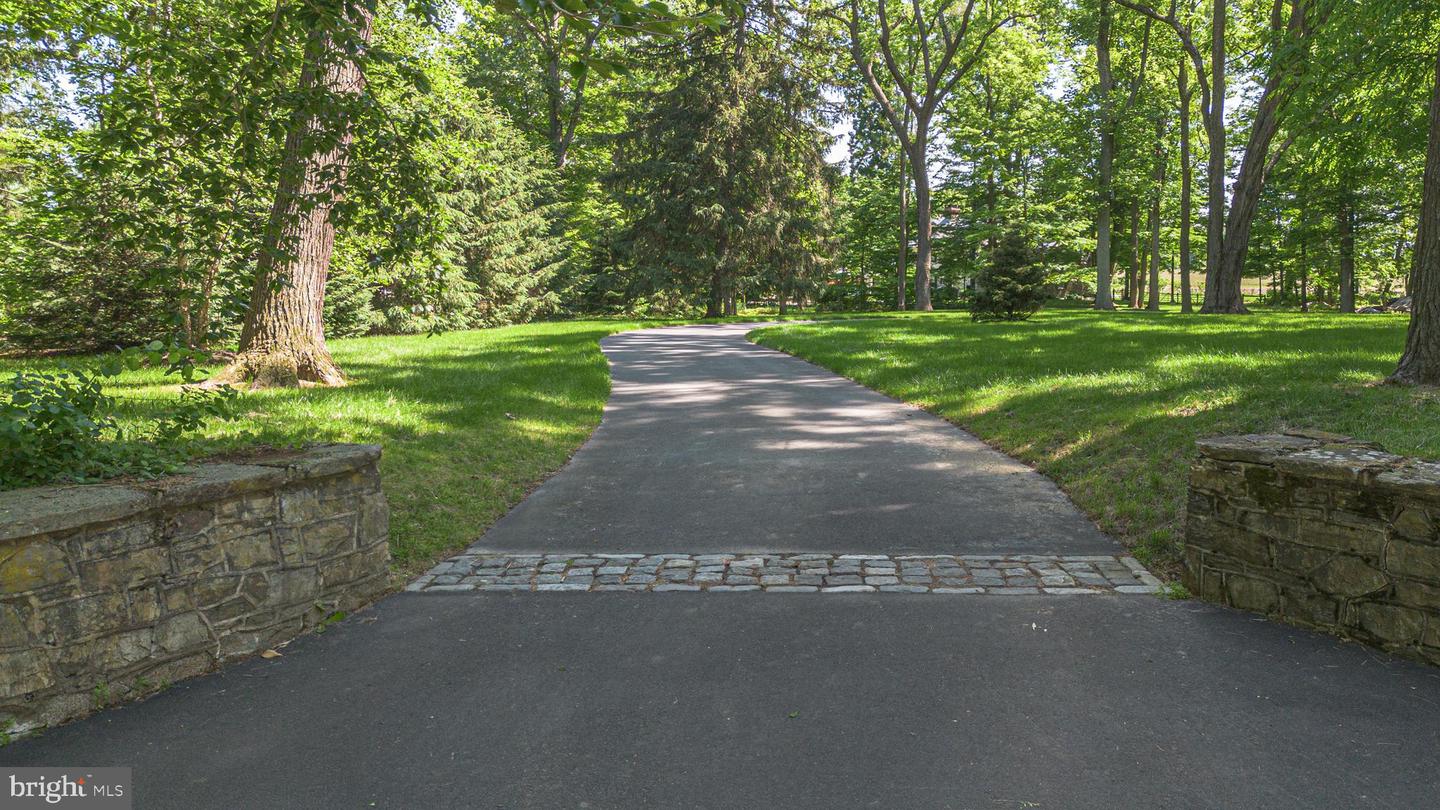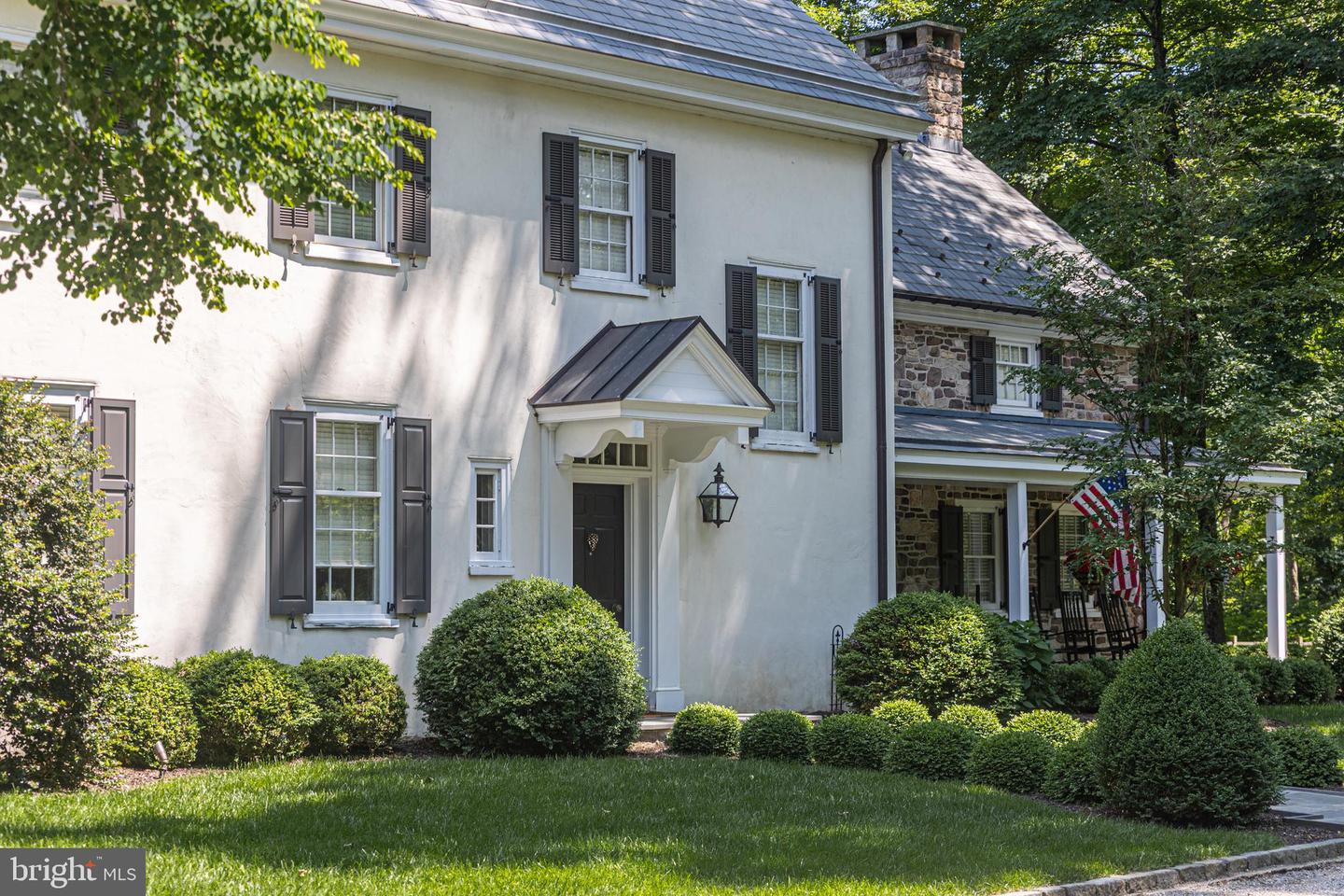


2101 Street Rd, New Hope, PA 18938
$3,950,000
5
Beds
5
Baths
5,064
Sq Ft
Single Family
Active
Listed by
James Spaziano
Julianne Spaziano
Jay Spaziano Real Estate
Last updated:
June 27, 2025, 03:13 PM
MLS#
PABU2098014
Source:
BRIGHTMLS
About This Home
Home Facts
Single Family
5 Baths
5 Bedrooms
Built in 1962
Price Summary
3,950,000
$780 per Sq. Ft.
MLS #:
PABU2098014
Last Updated:
June 27, 2025, 03:13 PM
Added:
5 day(s) ago
Rooms & Interior
Bedrooms
Total Bedrooms:
5
Bathrooms
Total Bathrooms:
5
Full Bathrooms:
4
Interior
Living Area:
5,064 Sq. Ft.
Structure
Structure
Architectural Style:
Farmhouse/National Folk
Building Area:
5,064 Sq. Ft.
Year Built:
1962
Lot
Lot Size (Sq. Ft):
328,006
Finances & Disclosures
Price:
$3,950,000
Price per Sq. Ft:
$780 per Sq. Ft.
Contact an Agent
Yes, I would like more information from Coldwell Banker. Please use and/or share my information with a Coldwell Banker agent to contact me about my real estate needs.
By clicking Contact I agree a Coldwell Banker Agent may contact me by phone or text message including by automated means and prerecorded messages about real estate services, and that I can access real estate services without providing my phone number. I acknowledge that I have read and agree to the Terms of Use and Privacy Notice.
Contact an Agent
Yes, I would like more information from Coldwell Banker. Please use and/or share my information with a Coldwell Banker agent to contact me about my real estate needs.
By clicking Contact I agree a Coldwell Banker Agent may contact me by phone or text message including by automated means and prerecorded messages about real estate services, and that I can access real estate services without providing my phone number. I acknowledge that I have read and agree to the Terms of Use and Privacy Notice.