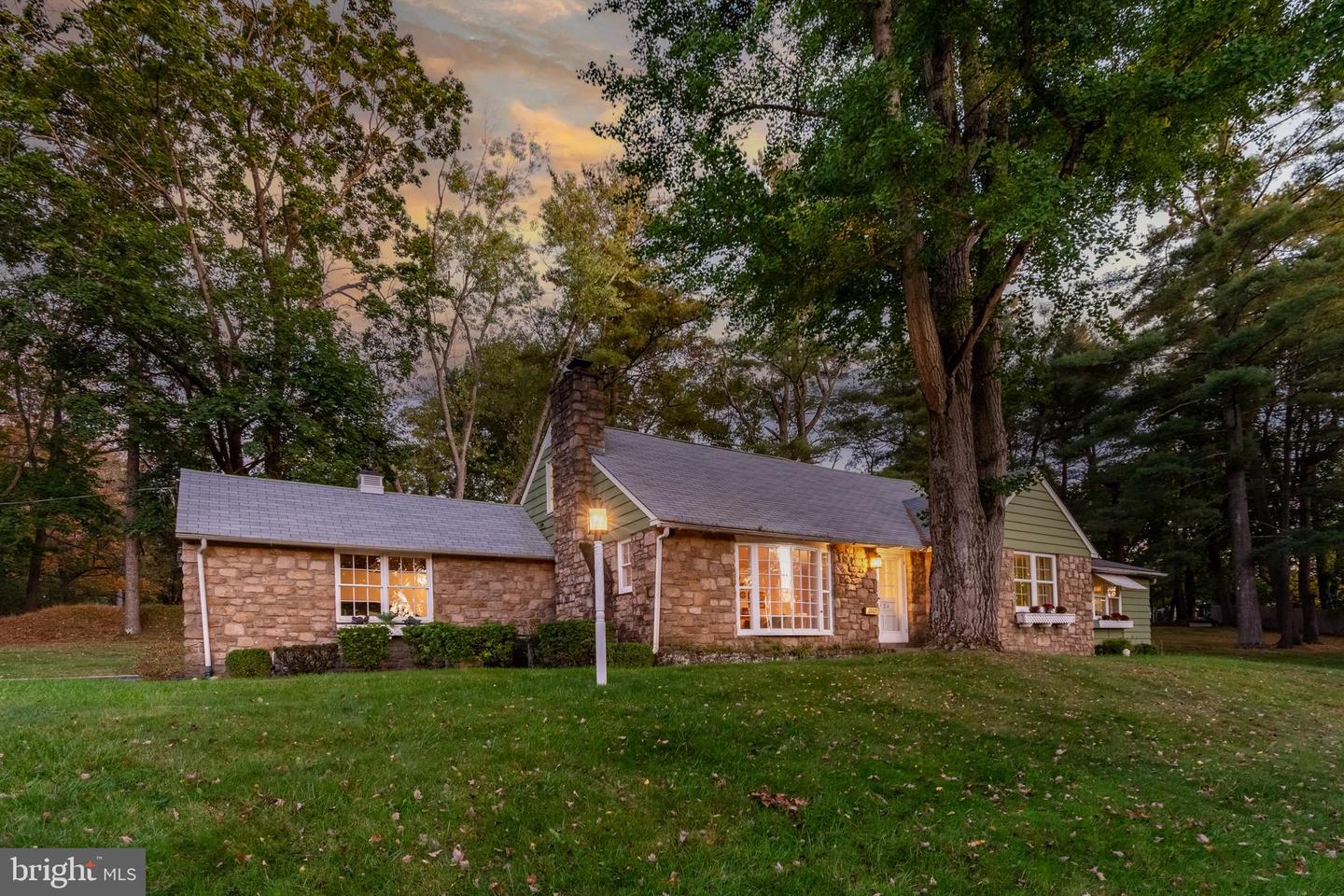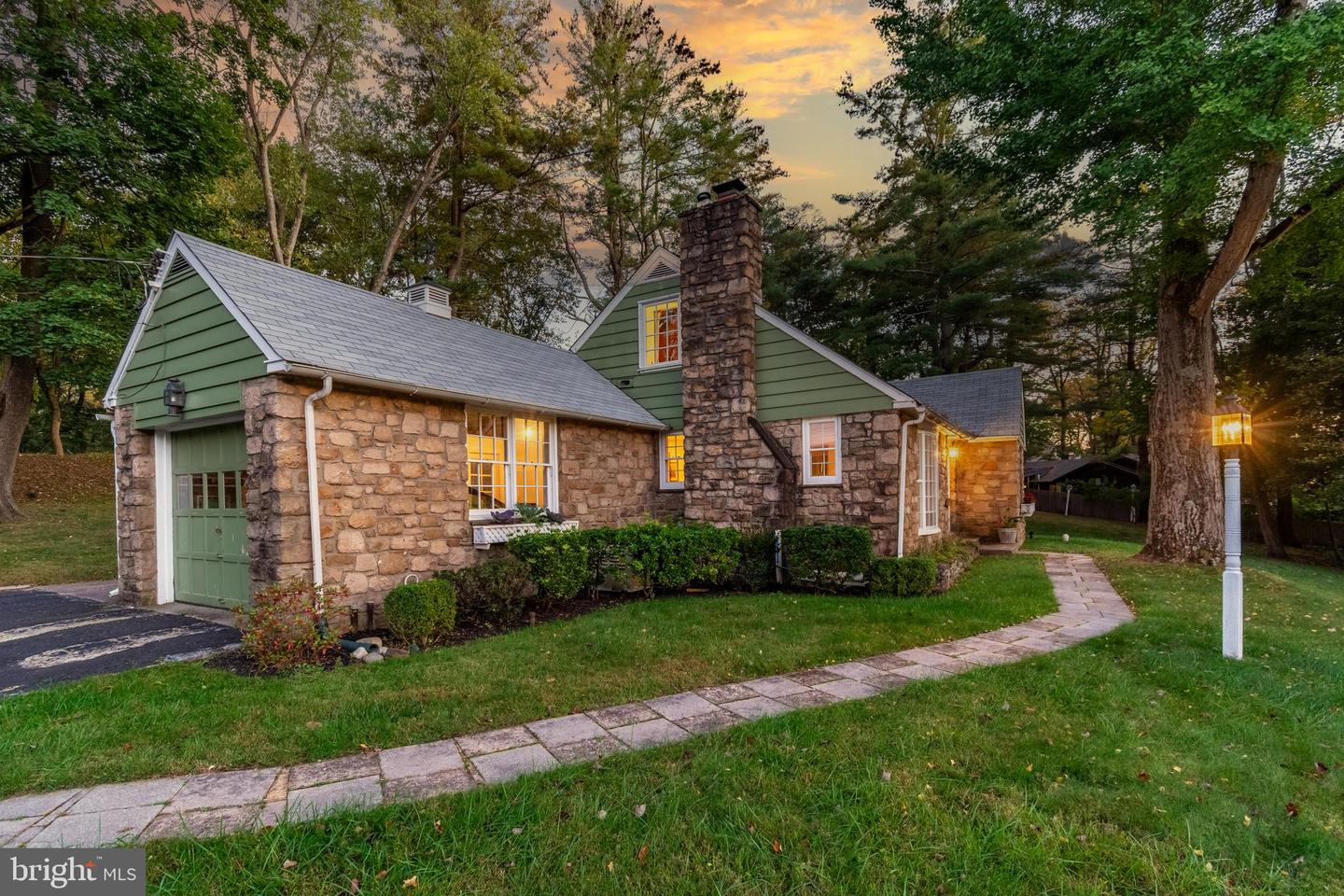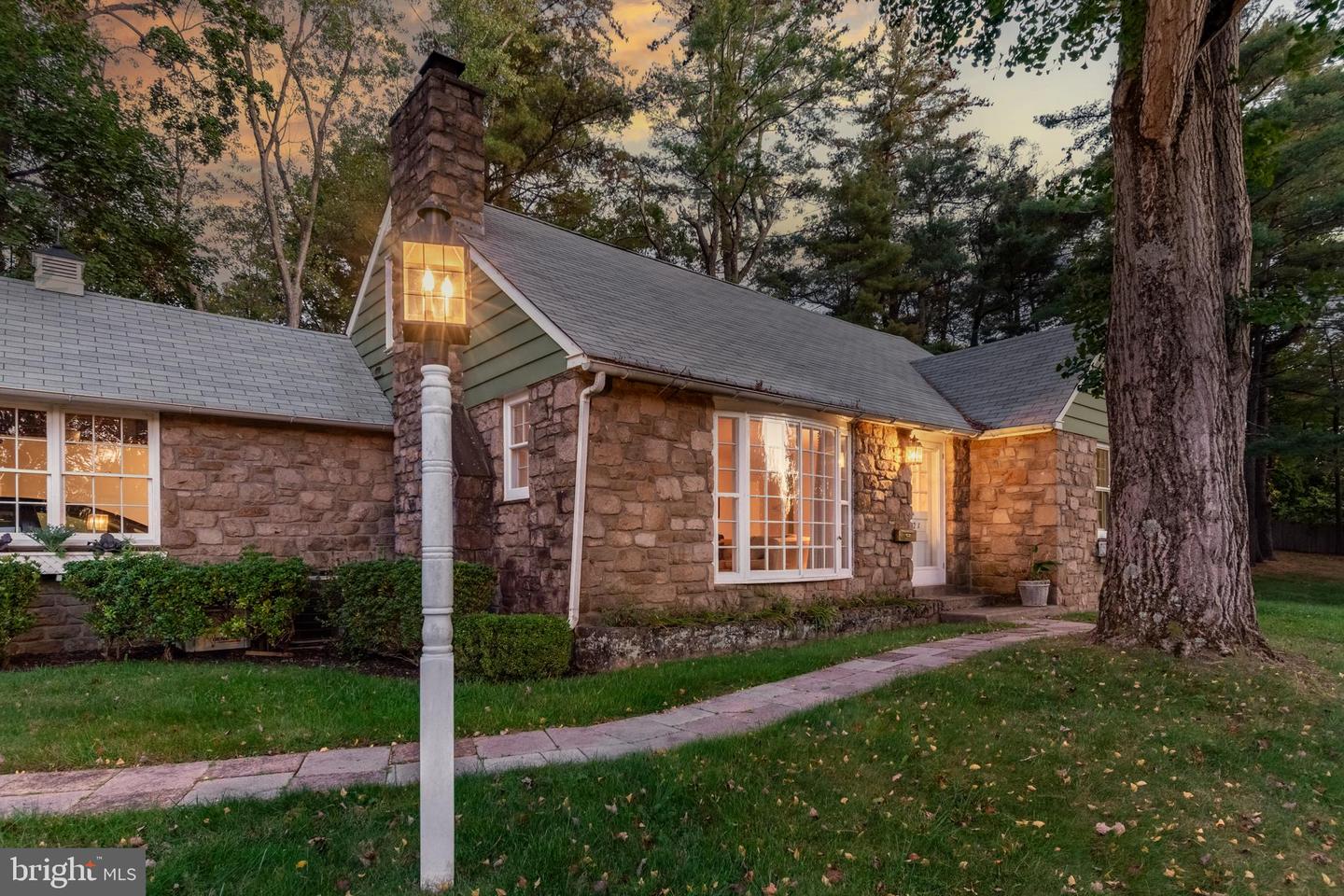


121 Kiltie Dr, New Hope, PA 18938
$895,000
3
Beds
2
Baths
1,932
Sq Ft
Single Family
Pending
Listed by
Cynthia A Shoemaker-Zerrer
Callaway Henderson Sotheby'S Int'L-Lambertville
Last updated:
December 16, 2025, 09:03 AM
MLS#
PABU2107128
Source:
BRIGHTMLS
About This Home
Home Facts
Single Family
2 Baths
3 Bedrooms
Built in 1951
Price Summary
895,000
$463 per Sq. Ft.
MLS #:
PABU2107128
Last Updated:
December 16, 2025, 09:03 AM
Added:
2 month(s) ago
Rooms & Interior
Bedrooms
Total Bedrooms:
3
Bathrooms
Total Bathrooms:
2
Full Bathrooms:
2
Interior
Living Area:
1,932 Sq. Ft.
Structure
Structure
Architectural Style:
Cape Cod
Building Area:
1,932 Sq. Ft.
Year Built:
1951
Lot
Lot Size (Sq. Ft):
22,215
Finances & Disclosures
Price:
$895,000
Price per Sq. Ft:
$463 per Sq. Ft.
Contact an Agent
Yes, I would like more information from Coldwell Banker. Please use and/or share my information with a Coldwell Banker agent to contact me about my real estate needs.
By clicking Contact I agree a Coldwell Banker Agent may contact me by phone or text message including by automated means and prerecorded messages about real estate services, and that I can access real estate services without providing my phone number. I acknowledge that I have read and agree to the Terms of Use and Privacy Notice.
Contact an Agent
Yes, I would like more information from Coldwell Banker. Please use and/or share my information with a Coldwell Banker agent to contact me about my real estate needs.
By clicking Contact I agree a Coldwell Banker Agent may contact me by phone or text message including by automated means and prerecorded messages about real estate services, and that I can access real estate services without providing my phone number. I acknowledge that I have read and agree to the Terms of Use and Privacy Notice.