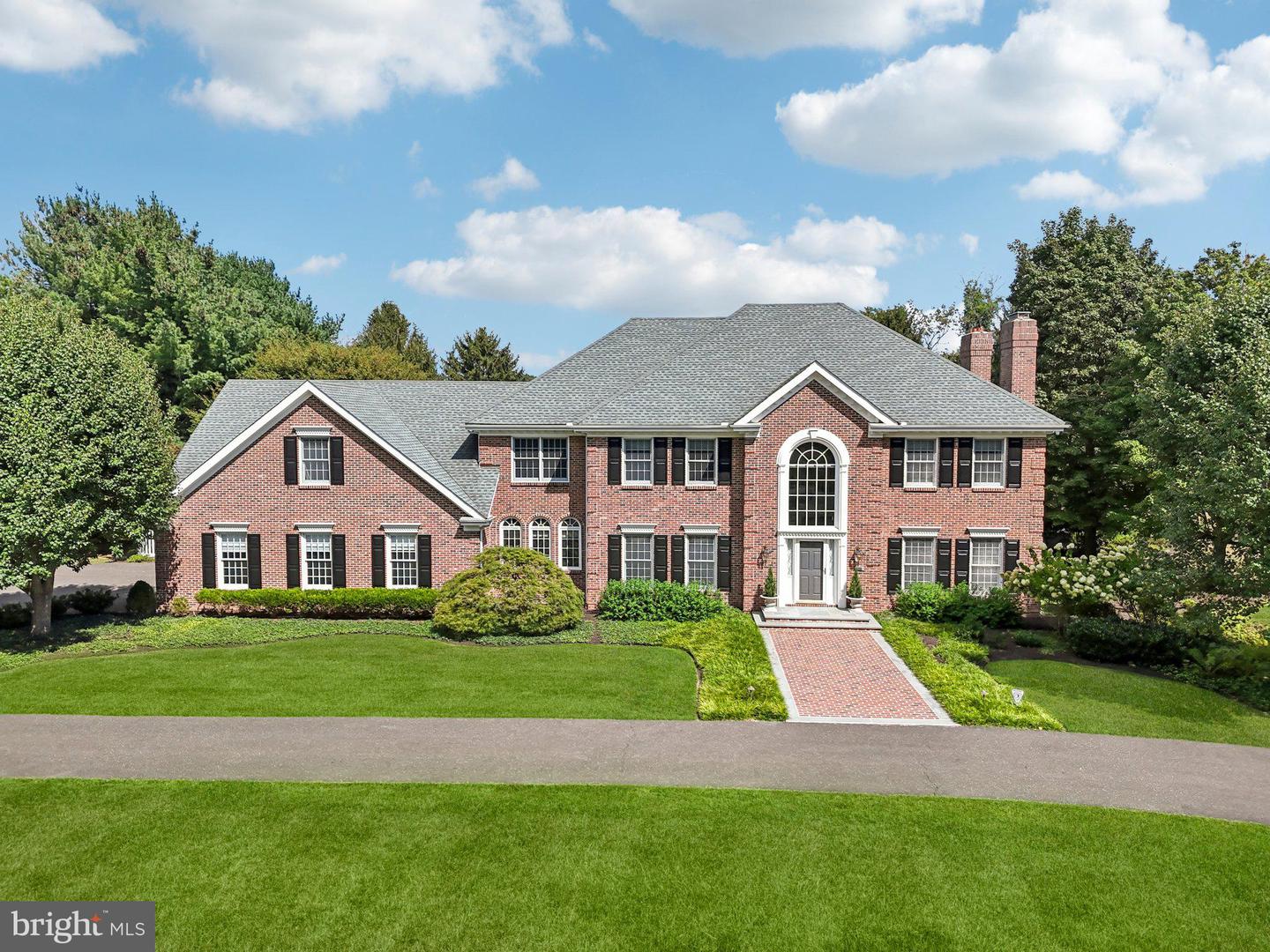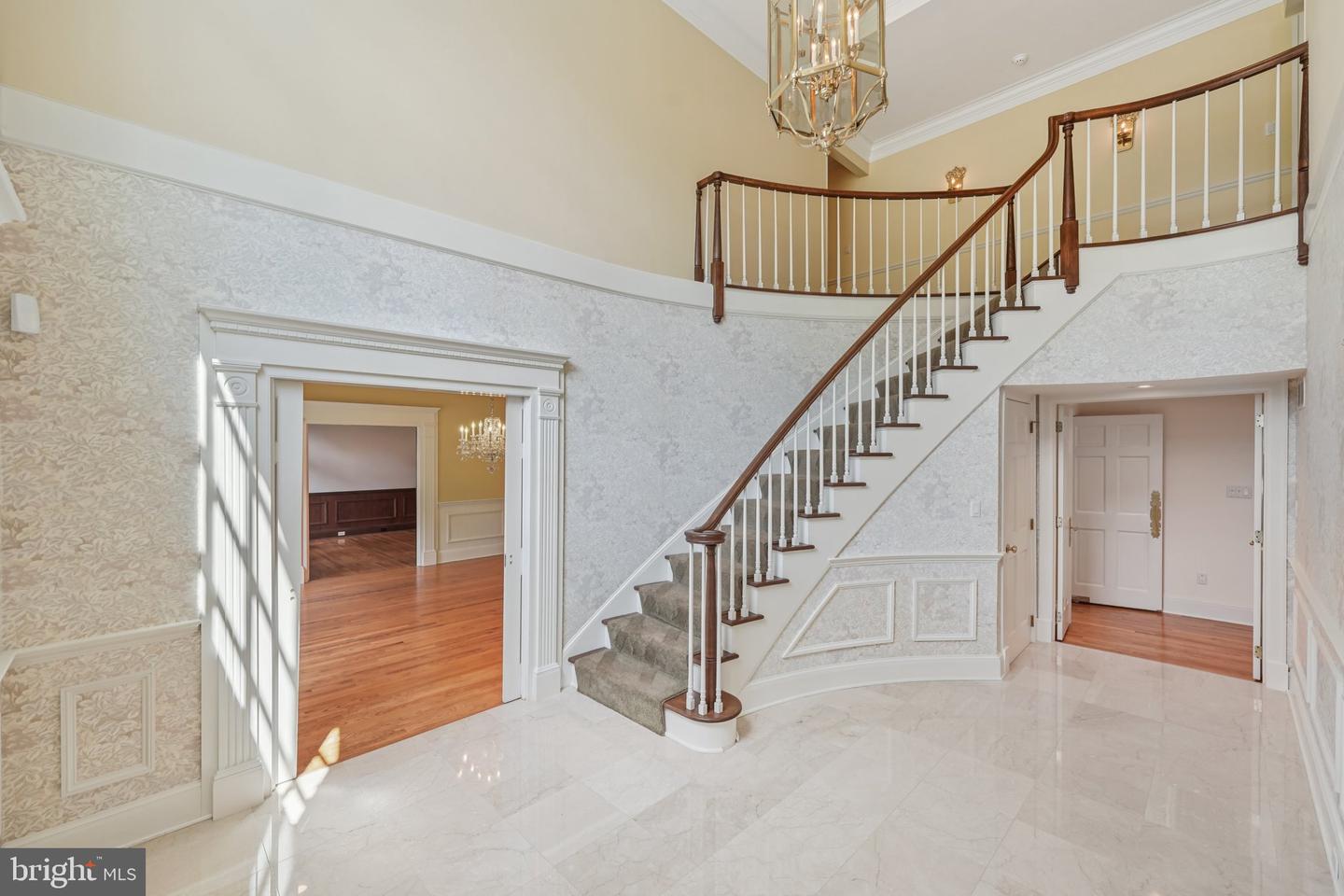


Listed by
Thomas J Rafferty Jr.
Realty One Group Restore - Bluebell
Last updated:
September 11, 2025, 07:27 AM
MLS#
PABU2104498
Source:
BRIGHTMLS
About This Home
Home Facts
Single Family
4 Baths
5 Bedrooms
Built in 1989
Price Summary
1,500,000
$263 per Sq. Ft.
MLS #:
PABU2104498
Last Updated:
September 11, 2025, 07:27 AM
Added:
9 day(s) ago
Rooms & Interior
Bedrooms
Total Bedrooms:
5
Bathrooms
Total Bathrooms:
4
Full Bathrooms:
3
Interior
Living Area:
5,688 Sq. Ft.
Structure
Structure
Architectural Style:
Colonial
Building Area:
5,688 Sq. Ft.
Year Built:
1989
Lot
Lot Size (Sq. Ft):
87,120
Finances & Disclosures
Price:
$1,500,000
Price per Sq. Ft:
$263 per Sq. Ft.
Contact an Agent
Yes, I would like more information from Coldwell Banker. Please use and/or share my information with a Coldwell Banker agent to contact me about my real estate needs.
By clicking Contact I agree a Coldwell Banker Agent may contact me by phone or text message including by automated means and prerecorded messages about real estate services, and that I can access real estate services without providing my phone number. I acknowledge that I have read and agree to the Terms of Use and Privacy Notice.
Contact an Agent
Yes, I would like more information from Coldwell Banker. Please use and/or share my information with a Coldwell Banker agent to contact me about my real estate needs.
By clicking Contact I agree a Coldwell Banker Agent may contact me by phone or text message including by automated means and prerecorded messages about real estate services, and that I can access real estate services without providing my phone number. I acknowledge that I have read and agree to the Terms of Use and Privacy Notice.