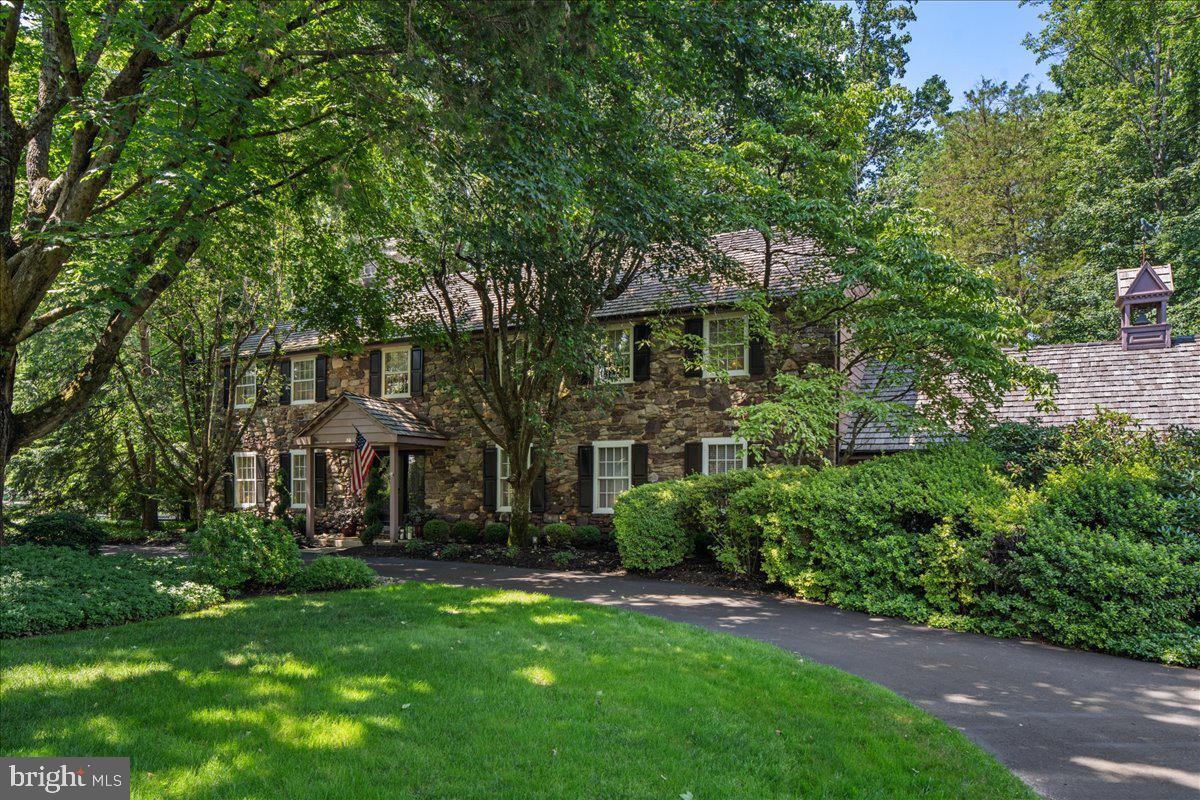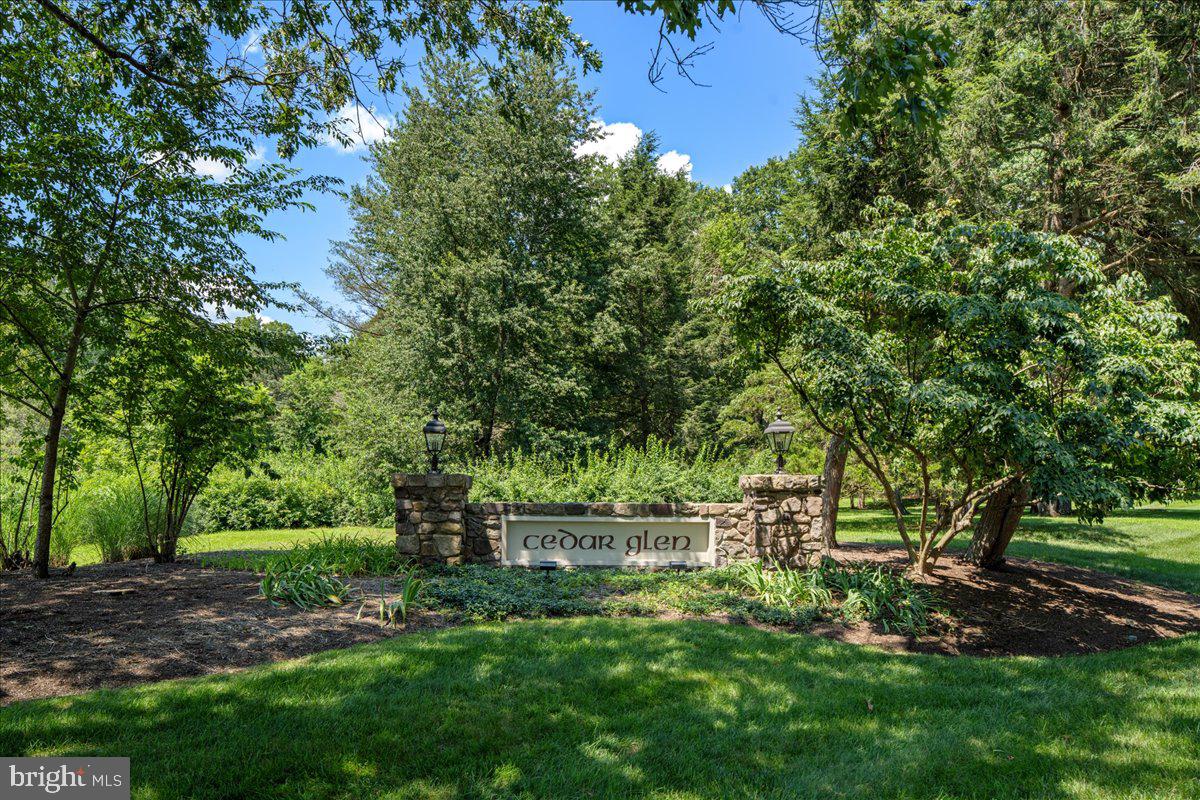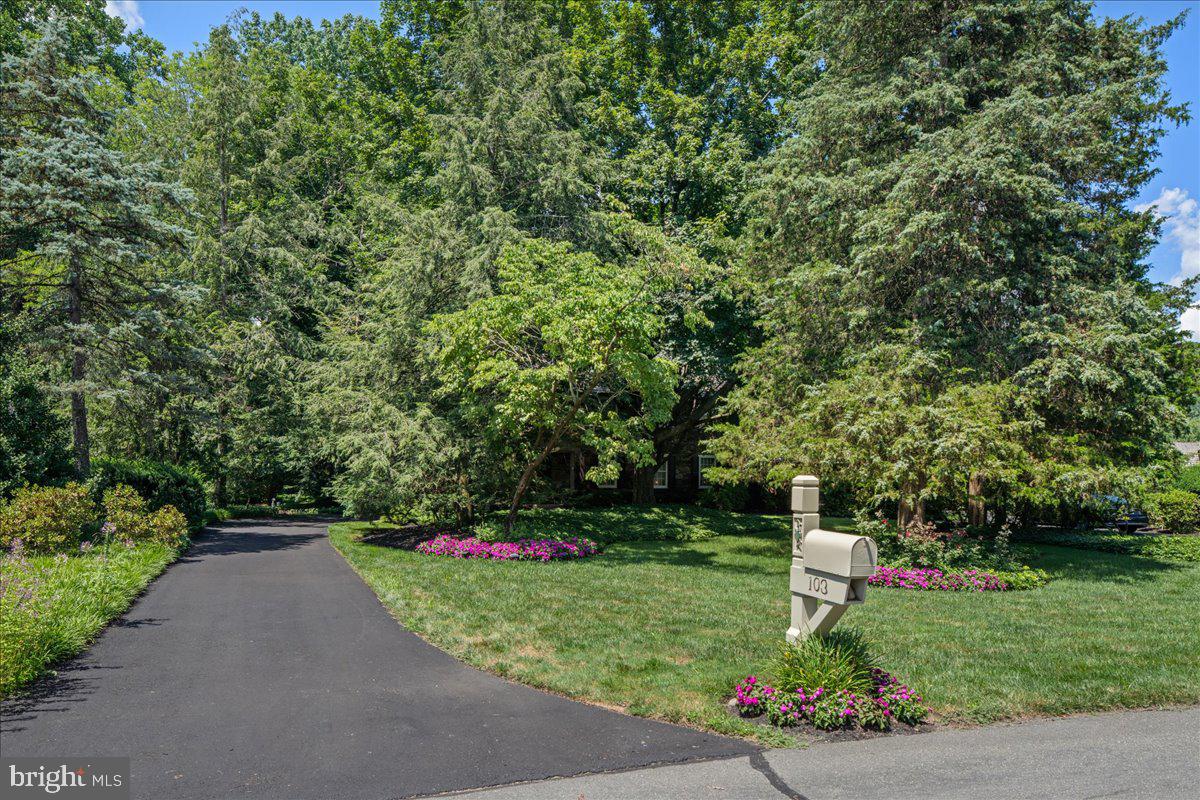


103 Cedar Glen Dr, New Hope, PA 18938
$1,649,000
4
Beds
3
Baths
4,652
Sq Ft
Single Family
Active
Listed by
James Spaziano
Julianne Spaziano
Jay Spaziano Real Estate
Last updated:
July 26, 2025, 04:34 AM
MLS#
PABU2101220
Source:
BRIGHTMLS
About This Home
Home Facts
Single Family
3 Baths
4 Bedrooms
Built in 1981
Price Summary
1,649,000
$354 per Sq. Ft.
MLS #:
PABU2101220
Last Updated:
July 26, 2025, 04:34 AM
Added:
5 day(s) ago
Rooms & Interior
Bedrooms
Total Bedrooms:
4
Bathrooms
Total Bathrooms:
3
Full Bathrooms:
2
Interior
Living Area:
4,652 Sq. Ft.
Structure
Structure
Architectural Style:
Colonial
Building Area:
4,652 Sq. Ft.
Year Built:
1981
Lot
Lot Size (Sq. Ft):
43,560
Finances & Disclosures
Price:
$1,649,000
Price per Sq. Ft:
$354 per Sq. Ft.
Contact an Agent
Yes, I would like more information from Coldwell Banker. Please use and/or share my information with a Coldwell Banker agent to contact me about my real estate needs.
By clicking Contact I agree a Coldwell Banker Agent may contact me by phone or text message including by automated means and prerecorded messages about real estate services, and that I can access real estate services without providing my phone number. I acknowledge that I have read and agree to the Terms of Use and Privacy Notice.
Contact an Agent
Yes, I would like more information from Coldwell Banker. Please use and/or share my information with a Coldwell Banker agent to contact me about my real estate needs.
By clicking Contact I agree a Coldwell Banker Agent may contact me by phone or text message including by automated means and prerecorded messages about real estate services, and that I can access real estate services without providing my phone number. I acknowledge that I have read and agree to the Terms of Use and Privacy Notice.