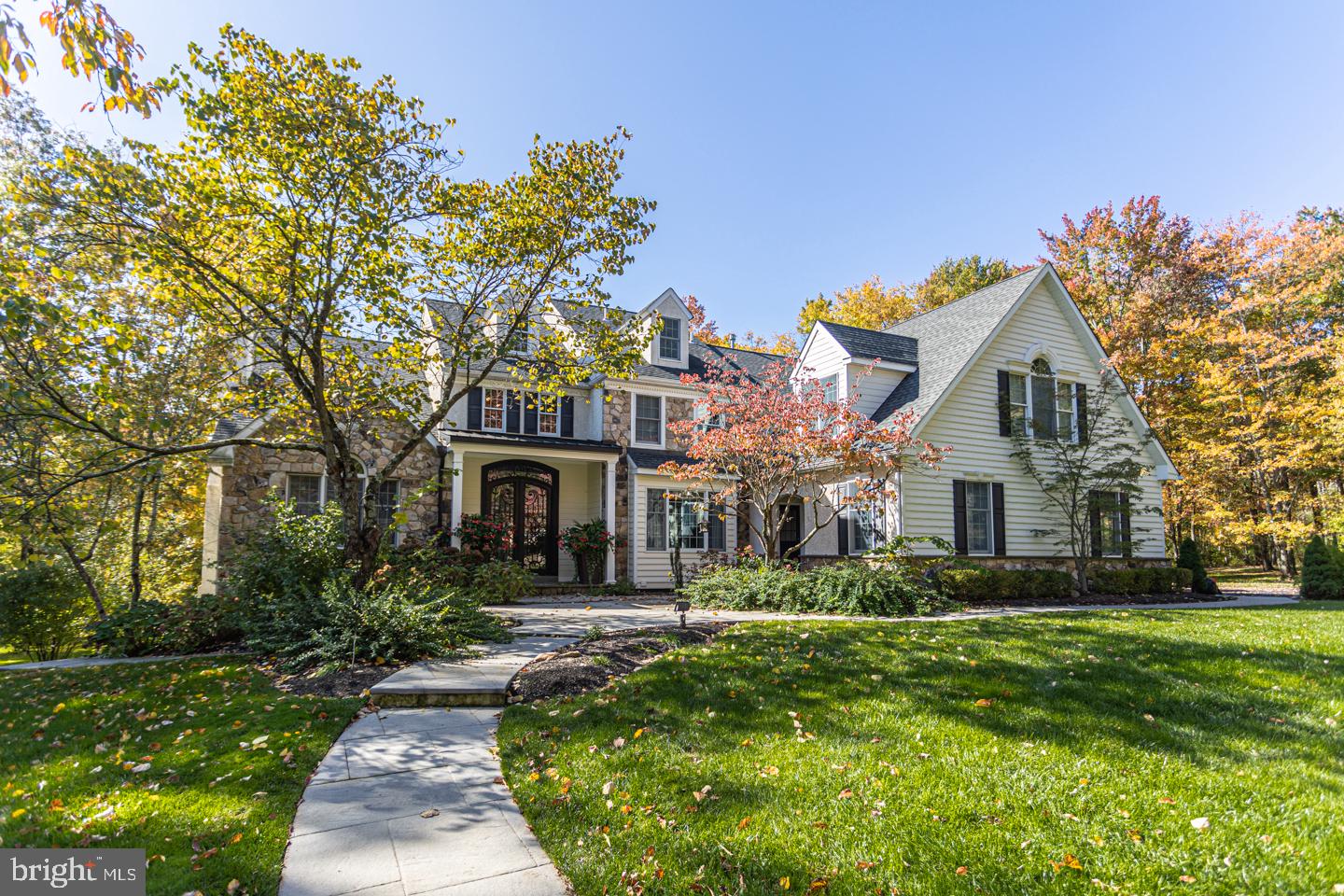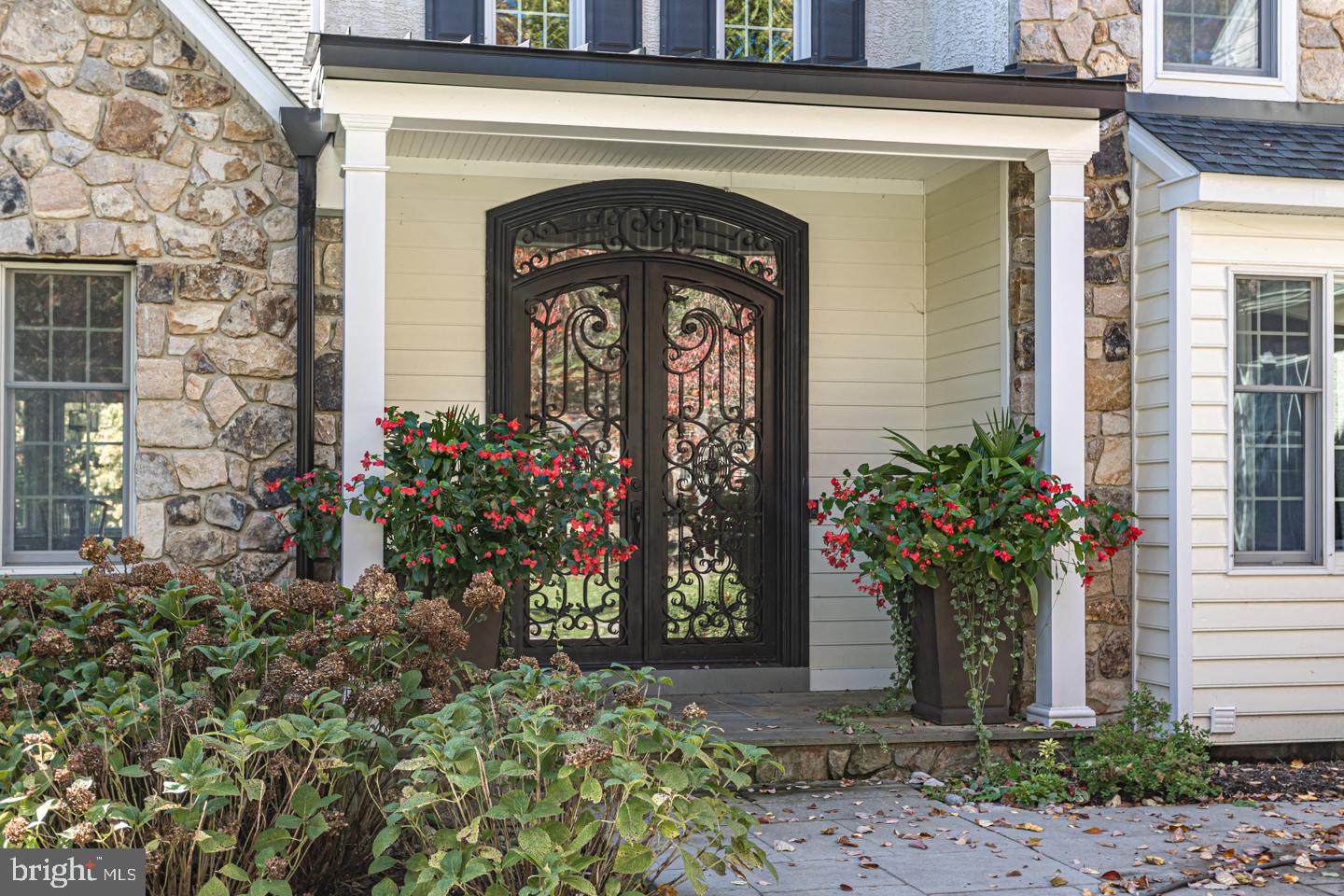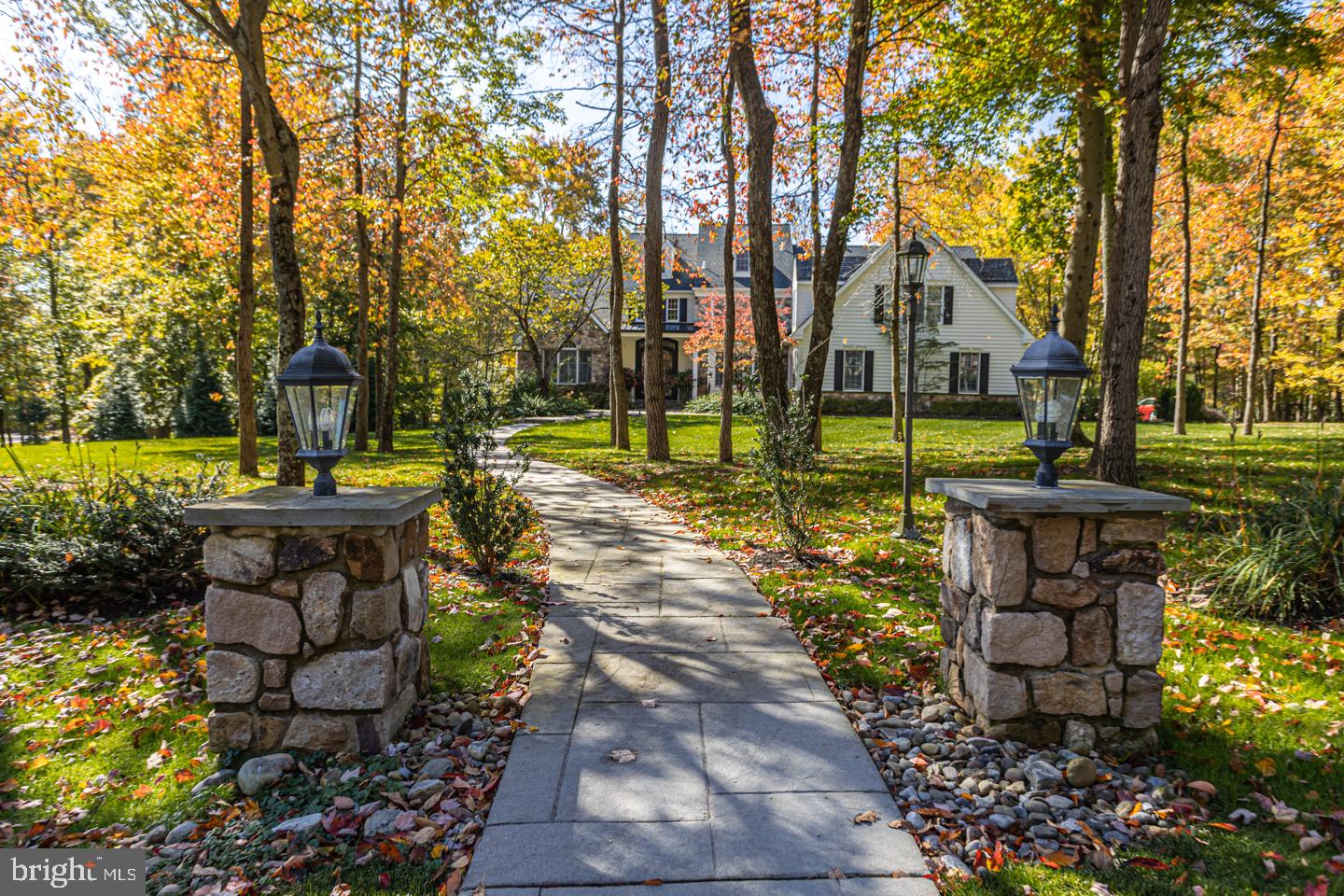


103 Arboresque Dr, New Hope, PA 18938
$1,995,000
5
Beds
6
Baths
6,758
Sq Ft
Single Family
Pending
Listed by
James Spaziano
Julianne Spaziano
Jay Spaziano Real Estate, 2158602800, jay@jayspaziano.com
Last updated:
January 5, 2026, 08:55 AM
MLS#
PABU2103484
Source:
BRIGHTMLS
About This Home
Home Facts
Single Family
6 Baths
5 Bedrooms
Built in 1999
Price Summary
1,995,000
$295 per Sq. Ft.
MLS #:
PABU2103484
Last Updated:
January 5, 2026, 08:55 AM
Added:
4 month(s) ago
Rooms & Interior
Bedrooms
Total Bedrooms:
5
Bathrooms
Total Bathrooms:
6
Full Bathrooms:
4
Interior
Living Area:
6,758 Sq. Ft.
Structure
Structure
Architectural Style:
French
Building Area:
6,758 Sq. Ft.
Year Built:
1999
Lot
Lot Size (Sq. Ft):
130,680
Finances & Disclosures
Price:
$1,995,000
Price per Sq. Ft:
$295 per Sq. Ft.
Contact an Agent
Yes, I would like more information. Please use and/or share my information with a Coldwell Banker ® affiliated agent to contact me about my real estate needs. By clicking Contact, I request to be contacted by phone or text message and consent to being contacted by automated means. I understand that my consent to receive calls or texts is not a condition of purchasing any property, goods, or services. Alternatively, I understand that I can access real estate services by email or I can contact the agent myself.
If a Coldwell Banker affiliated agent is not available in the area where I need assistance, I agree to be contacted by a real estate agent affiliated with another brand owned or licensed by Anywhere Real Estate (BHGRE®, CENTURY 21®, Corcoran®, ERA®, or Sotheby's International Realty®). I acknowledge that I have read and agree to the terms of use and privacy notice.
Contact an Agent
Yes, I would like more information. Please use and/or share my information with a Coldwell Banker ® affiliated agent to contact me about my real estate needs. By clicking Contact, I request to be contacted by phone or text message and consent to being contacted by automated means. I understand that my consent to receive calls or texts is not a condition of purchasing any property, goods, or services. Alternatively, I understand that I can access real estate services by email or I can contact the agent myself.
If a Coldwell Banker affiliated agent is not available in the area where I need assistance, I agree to be contacted by a real estate agent affiliated with another brand owned or licensed by Anywhere Real Estate (BHGRE®, CENTURY 21®, Corcoran®, ERA®, or Sotheby's International Realty®). I acknowledge that I have read and agree to the terms of use and privacy notice.