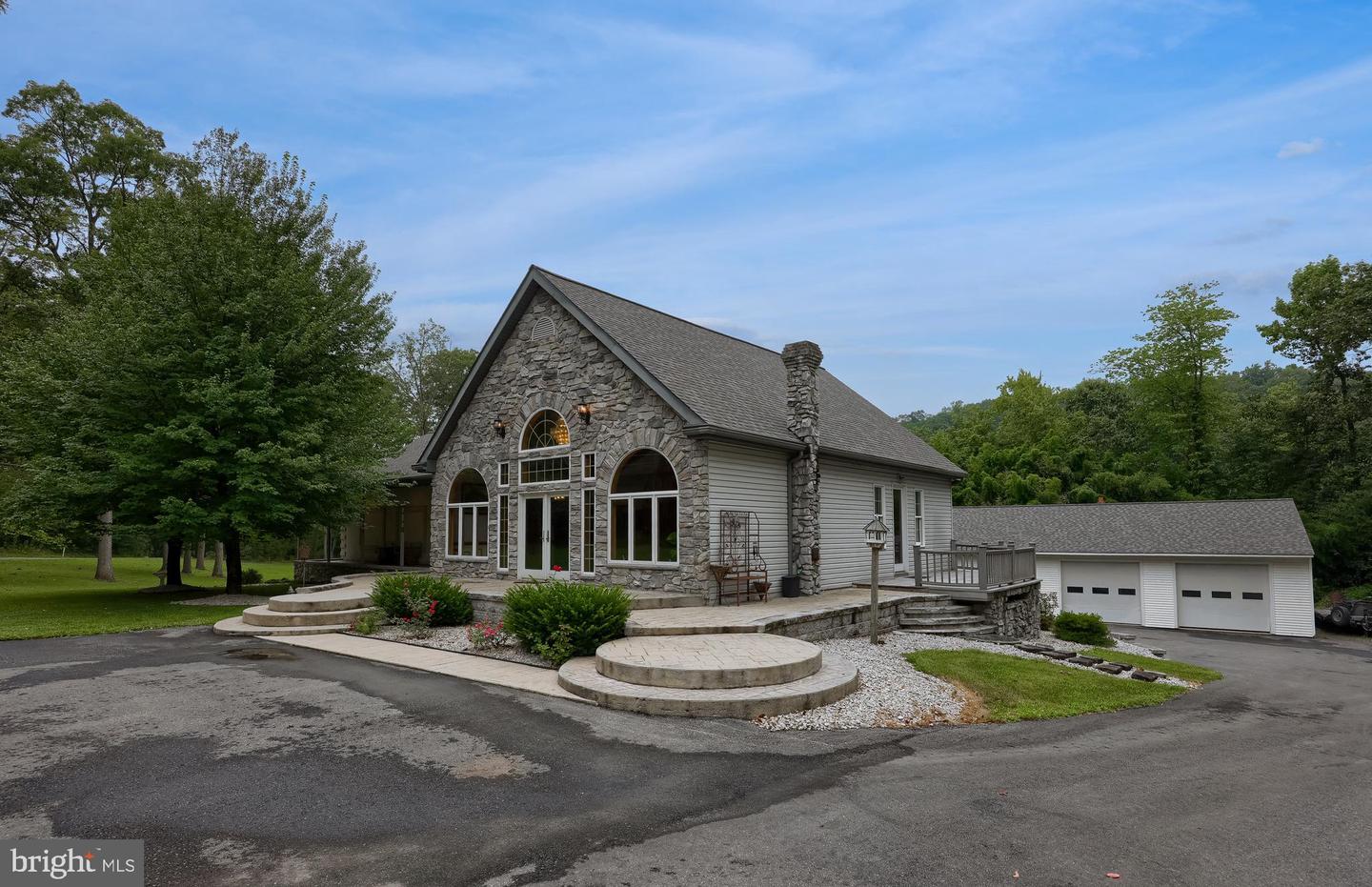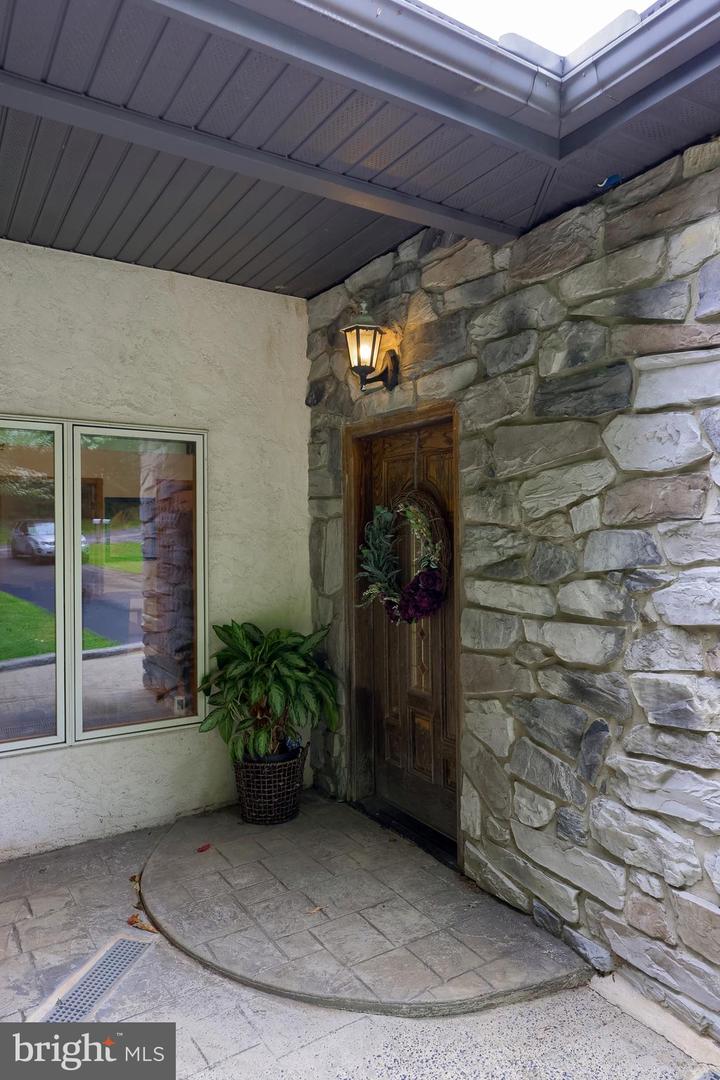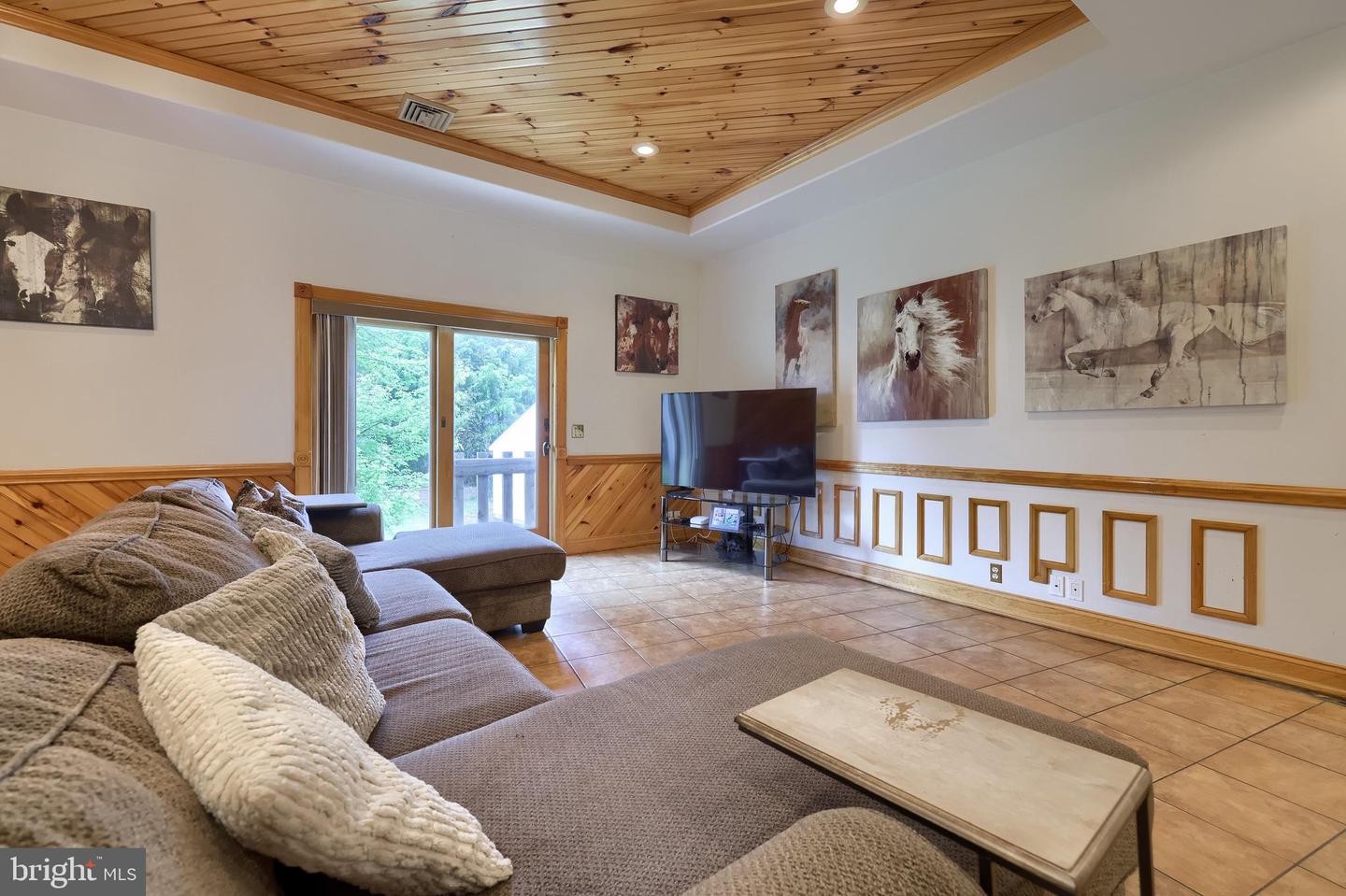


Listed by
Craig G Hartranft
James Hogan
Berkshire Hathaway HomeServices Homesale Realty, (800) 383-3535, leadcenter@homesale.com
Last updated:
January 12, 2026, 08:32 AM
MLS#
PALA2071088
Source:
BRIGHTMLS
About This Home
Home Facts
Single Family
4 Baths
8 Bedrooms
Built in 1954
Price Summary
715,000
$111 per Sq. Ft.
MLS #:
PALA2071088
Last Updated:
January 12, 2026, 08:32 AM
Added:
4 month(s) ago
Rooms & Interior
Bedrooms
Total Bedrooms:
8
Bathrooms
Total Bathrooms:
4
Full Bathrooms:
4
Interior
Living Area:
6,402 Sq. Ft.
Structure
Structure
Architectural Style:
Cabin/Lodge, Cape Cod, Dwelling w/Separate Living Area
Building Area:
6,402 Sq. Ft.
Year Built:
1954
Lot
Lot Size (Sq. Ft):
69,696
Finances & Disclosures
Price:
$715,000
Price per Sq. Ft:
$111 per Sq. Ft.
Contact an Agent
Yes, I would like more information. Please use and/or share my information with a Coldwell Banker ® affiliated agent to contact me about my real estate needs. By clicking Contact, I request to be contacted by phone or text message and consent to being contacted by automated means. I understand that my consent to receive calls or texts is not a condition of purchasing any property, goods, or services. Alternatively, I understand that I can access real estate services by email or I can contact the agent myself.
If a Coldwell Banker affiliated agent is not available in the area where I need assistance, I agree to be contacted by a real estate agent affiliated with another brand owned or licensed by Anywhere Real Estate (BHGRE®, CENTURY 21®, Corcoran®, ERA®, or Sotheby's International Realty®). I acknowledge that I have read and agree to the terms of use and privacy notice.
Contact an Agent
Yes, I would like more information. Please use and/or share my information with a Coldwell Banker ® affiliated agent to contact me about my real estate needs. By clicking Contact, I request to be contacted by phone or text message and consent to being contacted by automated means. I understand that my consent to receive calls or texts is not a condition of purchasing any property, goods, or services. Alternatively, I understand that I can access real estate services by email or I can contact the agent myself.
If a Coldwell Banker affiliated agent is not available in the area where I need assistance, I agree to be contacted by a real estate agent affiliated with another brand owned or licensed by Anywhere Real Estate (BHGRE®, CENTURY 21®, Corcoran®, ERA®, or Sotheby's International Realty®). I acknowledge that I have read and agree to the terms of use and privacy notice.