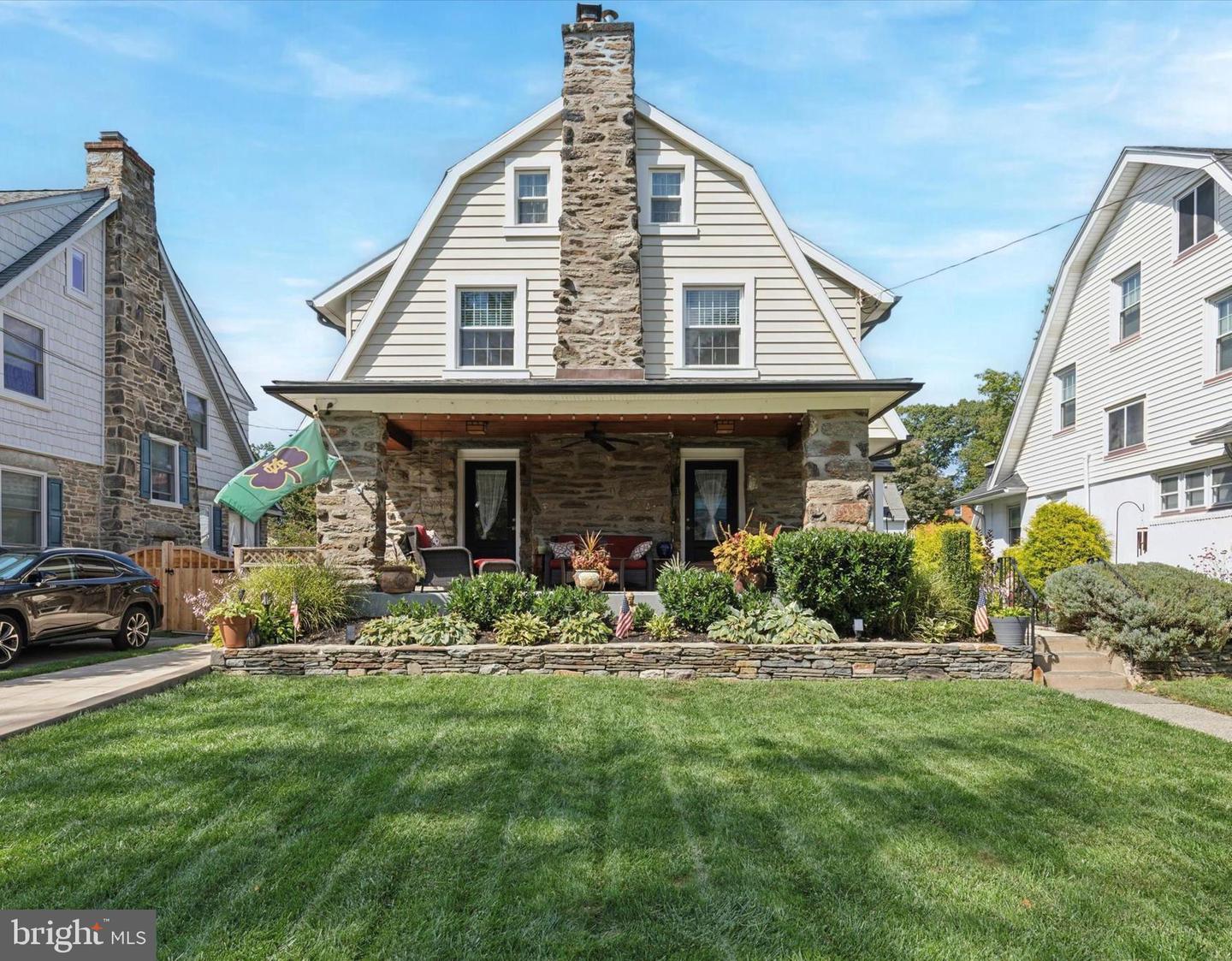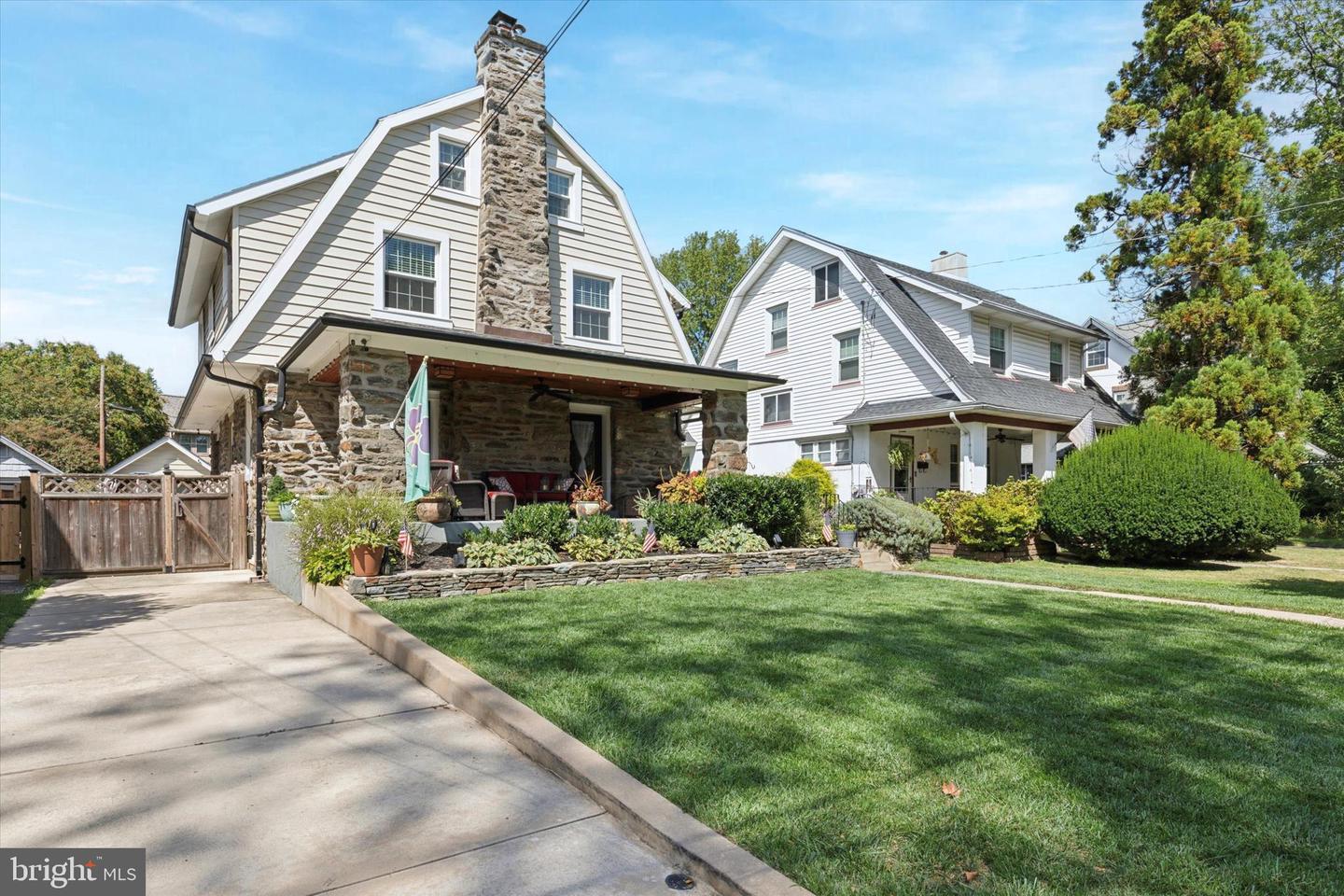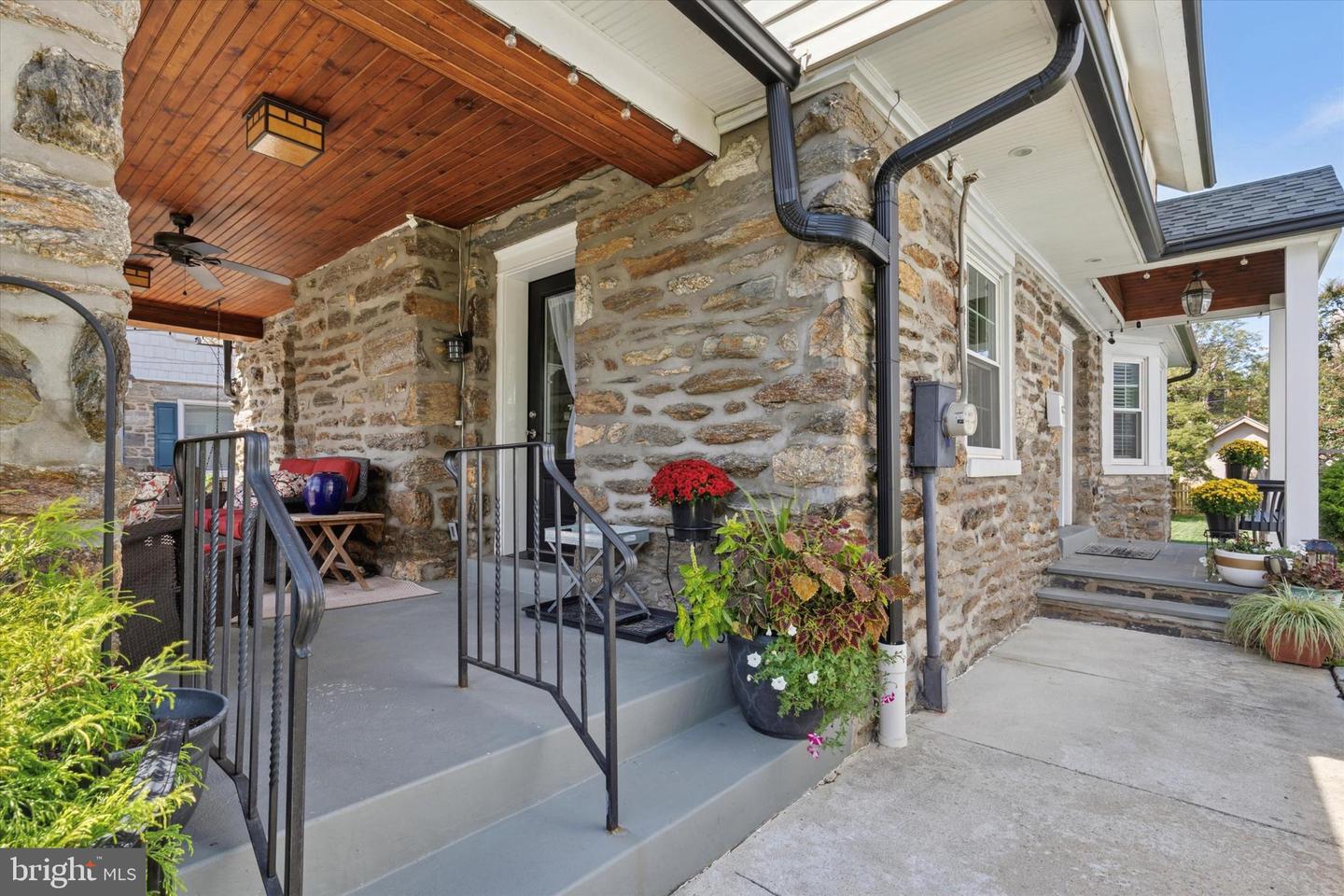Welcome to 9 Woodside Avenue. Experience the charm of small-town living paired with urban convenience. This home offers an incredible blend of indoor & outdoor space in a fabulous location, all within walking distance to Narberth's shops, restaurants, library, playground, & train station, as well as the award winning Merion Elementary School. As you approach, a welcoming front porch invites you inside, or alternately, there is a covered side porch that also provides access to the center hall entrance foyer. As you step inside you will find the Center Hall where your eye is drawn to the beautiful open staircase and the many built ins, entry bench & upgrades. To the left is the large living room with hardwood flooring, crown molding, wainscoting, overhead & recessed lighting, window seats and a custom fireplace with a wood mantel with built-in bookcases. To the right you’ll notice a dining room large enough to fit 10 guests comfortably. Adding to the charm are the deep window sills, a bay window, crown molding, wainscoting, overhead & recessed lighting. The dining room flows effortlessly into the thoughtfully designed remodeled kitchen with crown moldings, pendant & recessed lighting. Complete with granite countertops, stainless steel appliances (refrigerator, dishwasher, microwave & gas stove). The kitchen is both functional and elegant with ample cabinet and counter space. The conveniently located powder room is perfectly tucked away near the door that provides direct access to the beautiful backyard. This thoughtful placement adds both convenience & functionality to the home's layout. Adding to the exterior features, you'll discover a generous fenced-in yard that is ideal for children, dogs, and entertaining guests. Furthermore, to perfectly suit today's diverse lifestyles, there is a detached former garage that has been transformed into a versatile multi-function room. The space offers many possibilities, such as a fully equipped home gym, a home office, a media room, or a creative studio, complete with a loft and two outside patio areas. Its also worth noting that this additional space can be converted into a traditional garage if preferred. For parking connivence, the property includes a concrete paved front driveway that provides ample off-street parking for 2 -3 cars. The downstairs area features a full basement which includes a versatile den / media room, ample storage space, utilities, and a convenient laundry area. This level also benefits from a half bath and direct outside access to the rear yard, enhancing functionality and accessibility. Excellent mechanicals with two-zoned gas heating and central air conditioning systems, 200 AMP Electrical Service with Circuit Breakers and gas domestic hot water heating. Ascending to the second floor, you'll discover the luxurious primary suite, complete with three closets and a beautiful en suite bathroom featuring a custom vanity and a stall shower. This bedroom features crown moldings, wainscoting, hardwood flooring, and overhead and recessed lighting. The modern hall bathroom features ceramic tile, crown moldings, wall sconces, and recessed lighting. The third bedroom caters to your specific needs and is perfect for a home office, media room, or creative studio. The second-floor hallway has hardwood flooring, crown moldings, wainscoting, and provides access to the home's third level, which offers two additional bedrooms. This home has been thoughtfully updated by the current owners from top to bottom, offering a blend of modern comforts. The charm is enhanced by numerous features, including Pennsylvania Bluestone pavers, refinished hardwood floors, fantastic interior & exterior lighting features, a bay window, window seats, a custom fireplace, built-ins, crown moldings, wainscoting, and detailed trim work that collectively create a warm & inviting atmosphere. Opportunities like this don’t come around very often, so we highly recommend scheduling your appointment today.


