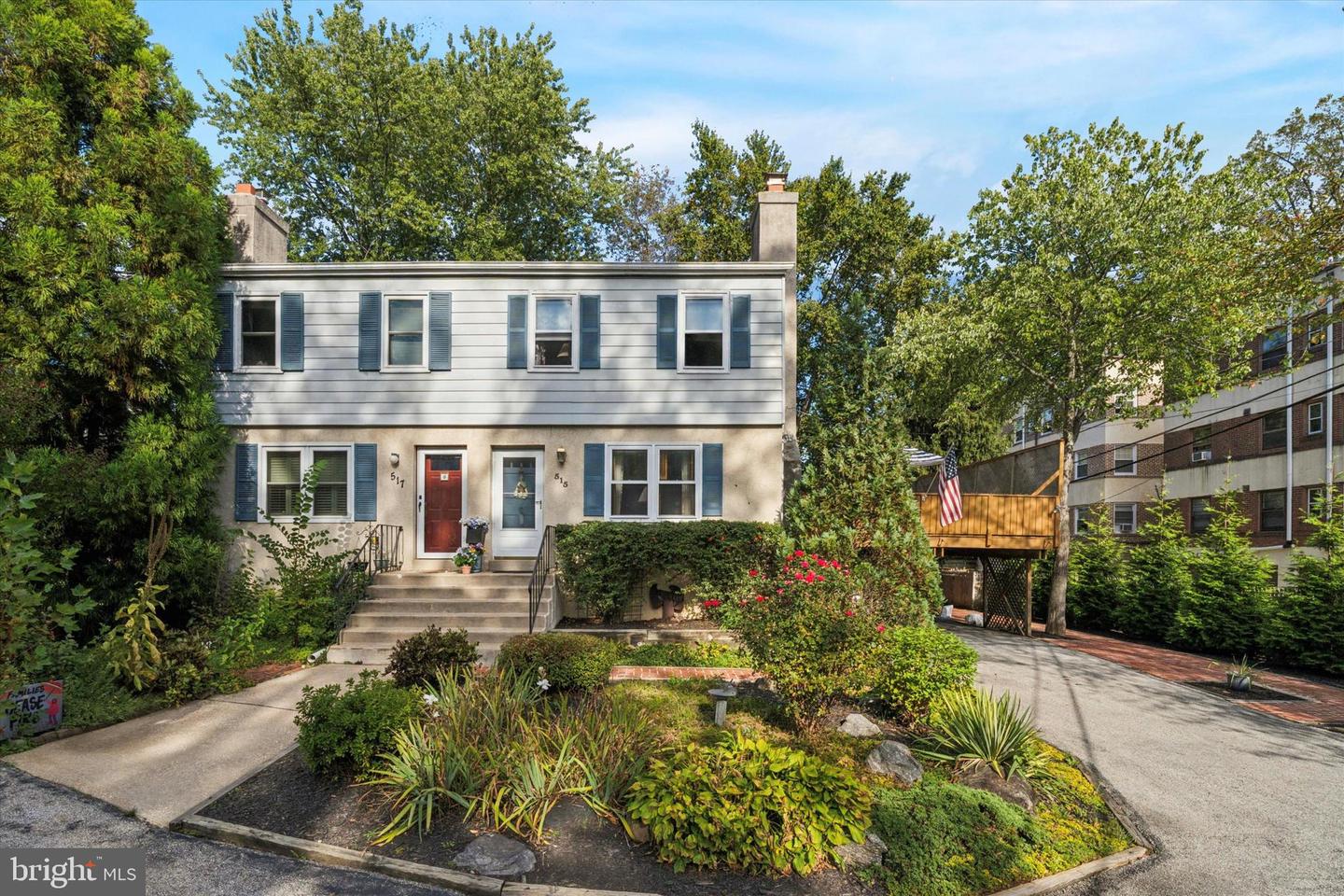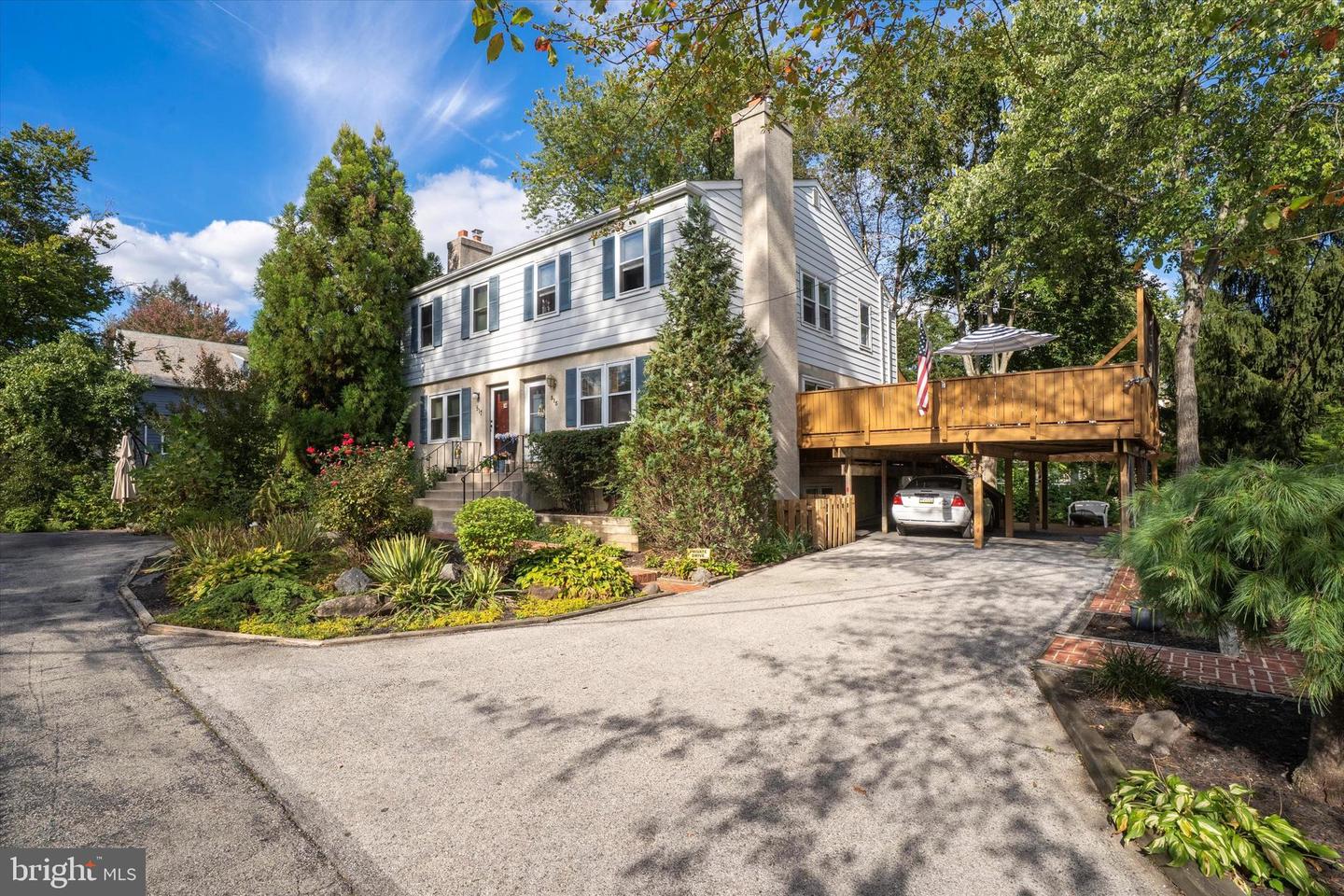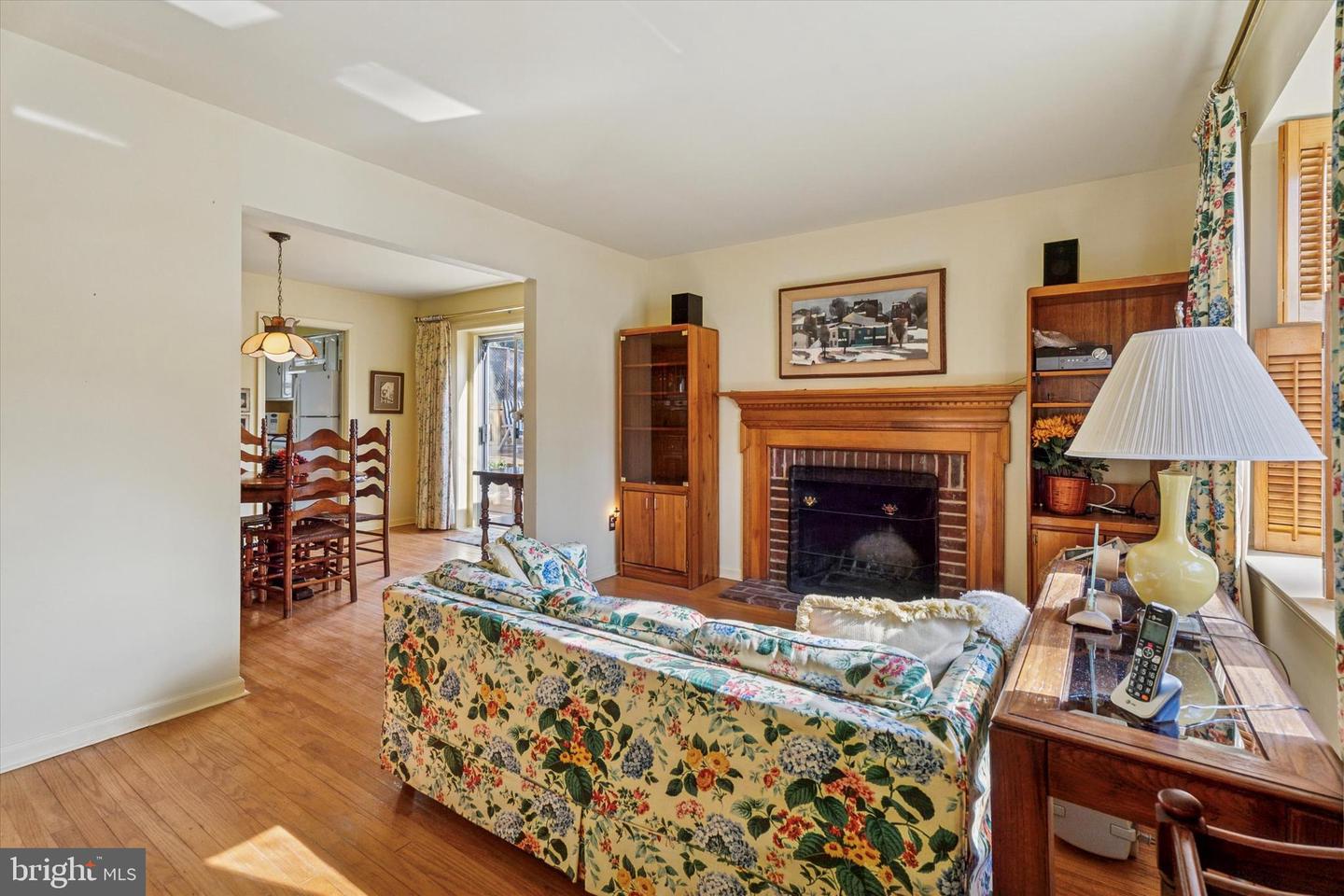


515 Conway Ave, Narberth, PA 19072
$475,000
3
Beds
2
Baths
1,296
Sq Ft
Single Family
Coming Soon
Listed by
Carolyn F Corr
Duffy Real Estate-Narberth
Last updated:
October 15, 2025, 01:33 PM
MLS#
PAMC2157274
Source:
BRIGHTMLS
About This Home
Home Facts
Single Family
2 Baths
3 Bedrooms
Built in 1978
Price Summary
475,000
$366 per Sq. Ft.
MLS #:
PAMC2157274
Last Updated:
October 15, 2025, 01:33 PM
Added:
1 day(s) ago
Rooms & Interior
Bedrooms
Total Bedrooms:
3
Bathrooms
Total Bathrooms:
2
Full Bathrooms:
1
Interior
Living Area:
1,296 Sq. Ft.
Structure
Structure
Architectural Style:
Side-by-Side
Building Area:
1,296 Sq. Ft.
Year Built:
1978
Lot
Lot Size (Sq. Ft):
4,356
Finances & Disclosures
Price:
$475,000
Price per Sq. Ft:
$366 per Sq. Ft.
See this home in person
Attend an upcoming open house
Thu, Oct 16
12:00 PM - 02:00 PMSat, Oct 18
01:00 PM - 04:00 PMContact an Agent
Yes, I would like more information from Coldwell Banker. Please use and/or share my information with a Coldwell Banker agent to contact me about my real estate needs.
By clicking Contact I agree a Coldwell Banker Agent may contact me by phone or text message including by automated means and prerecorded messages about real estate services, and that I can access real estate services without providing my phone number. I acknowledge that I have read and agree to the Terms of Use and Privacy Notice.
Contact an Agent
Yes, I would like more information from Coldwell Banker. Please use and/or share my information with a Coldwell Banker agent to contact me about my real estate needs.
By clicking Contact I agree a Coldwell Banker Agent may contact me by phone or text message including by automated means and prerecorded messages about real estate services, and that I can access real estate services without providing my phone number. I acknowledge that I have read and agree to the Terms of Use and Privacy Notice.