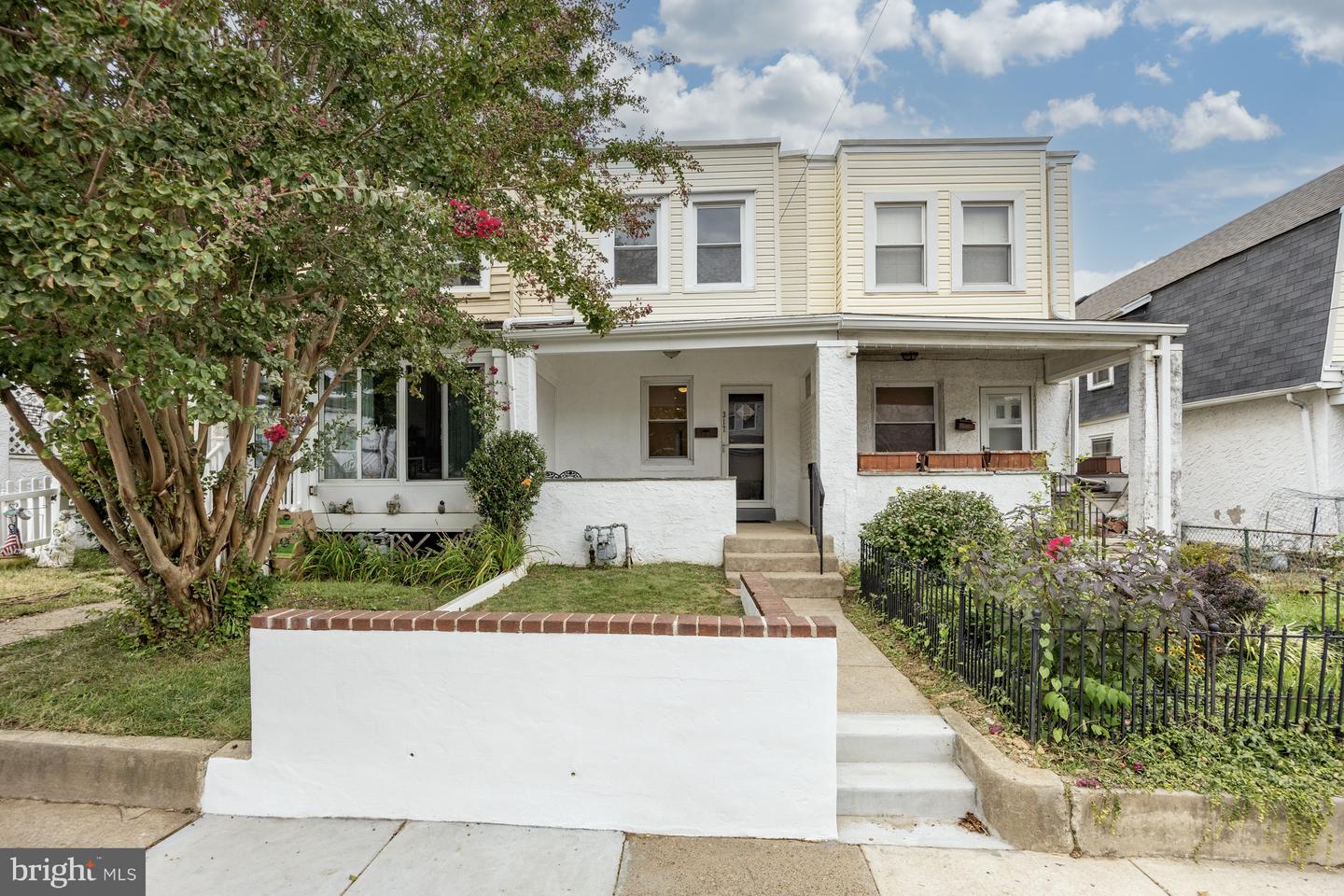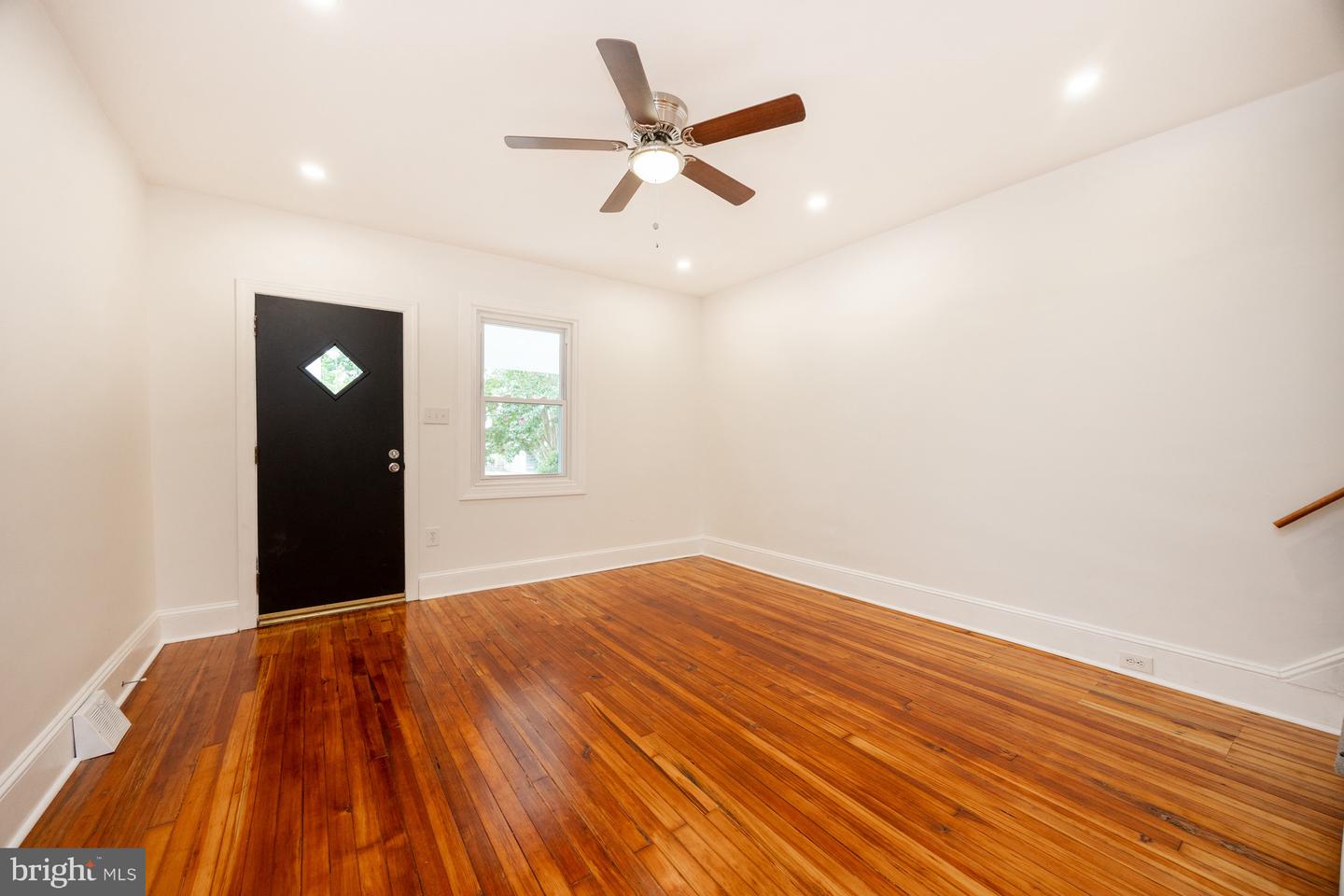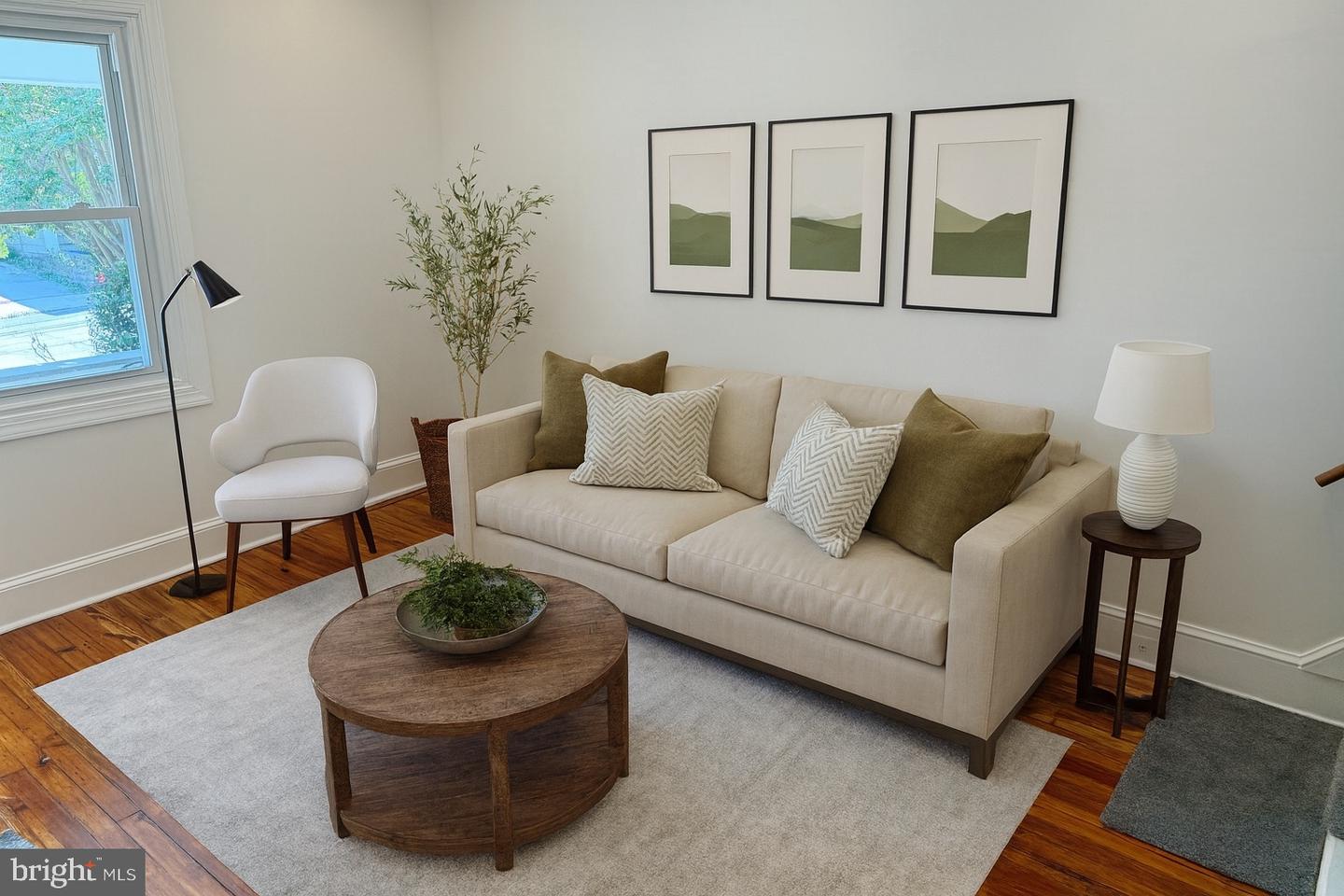


Listed by
Joseph B Nestor
Patterson-Schwartz - Greenville
Last updated:
October 15, 2025, 07:45 AM
MLS#
PAMC2155322
Source:
BRIGHTMLS
About This Home
Home Facts
Townhouse
1 Bath
3 Bedrooms
Built in 1910
Price Summary
360,000
$219 per Sq. Ft.
MLS #:
PAMC2155322
Last Updated:
October 15, 2025, 07:45 AM
Added:
a month ago
Rooms & Interior
Bedrooms
Total Bedrooms:
3
Bathrooms
Total Bathrooms:
1
Full Bathrooms:
1
Interior
Living Area:
1,638 Sq. Ft.
Structure
Structure
Architectural Style:
Straight Thru
Building Area:
1,638 Sq. Ft.
Year Built:
1910
Lot
Lot Size (Sq. Ft):
871
Finances & Disclosures
Price:
$360,000
Price per Sq. Ft:
$219 per Sq. Ft.
Contact an Agent
Yes, I would like more information from Coldwell Banker. Please use and/or share my information with a Coldwell Banker agent to contact me about my real estate needs.
By clicking Contact I agree a Coldwell Banker Agent may contact me by phone or text message including by automated means and prerecorded messages about real estate services, and that I can access real estate services without providing my phone number. I acknowledge that I have read and agree to the Terms of Use and Privacy Notice.
Contact an Agent
Yes, I would like more information from Coldwell Banker. Please use and/or share my information with a Coldwell Banker agent to contact me about my real estate needs.
By clicking Contact I agree a Coldwell Banker Agent may contact me by phone or text message including by automated means and prerecorded messages about real estate services, and that I can access real estate services without providing my phone number. I acknowledge that I have read and agree to the Terms of Use and Privacy Notice.