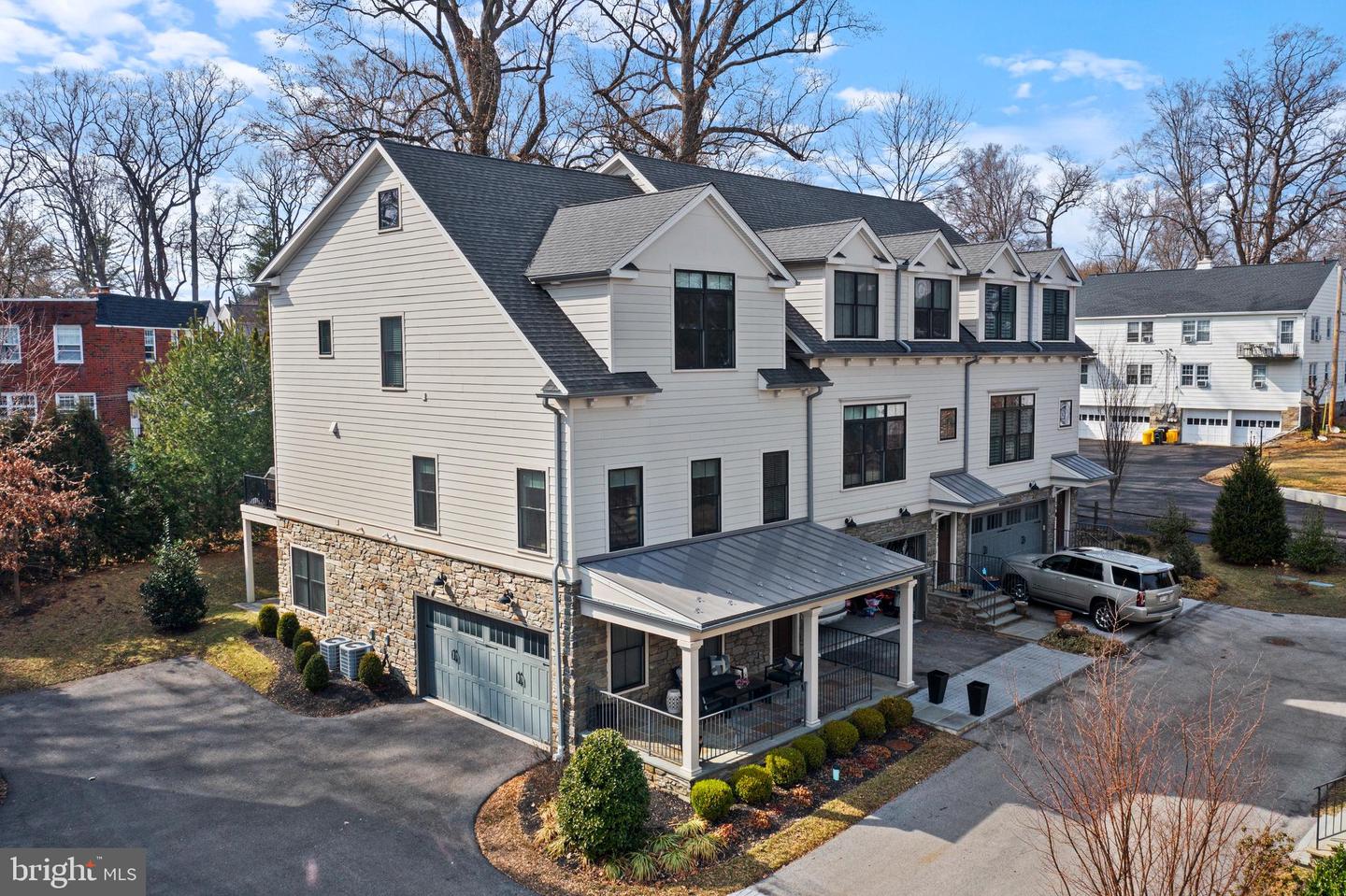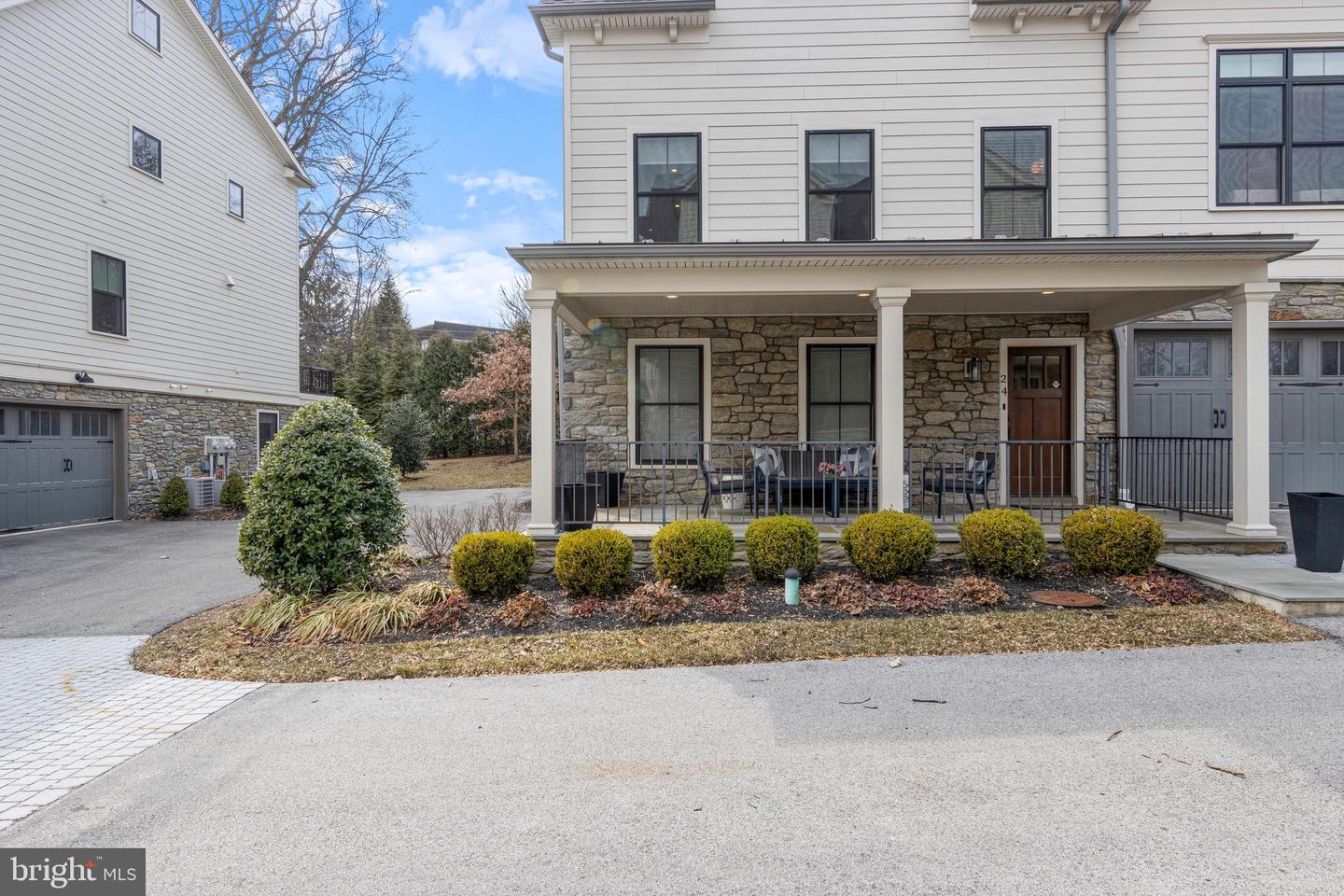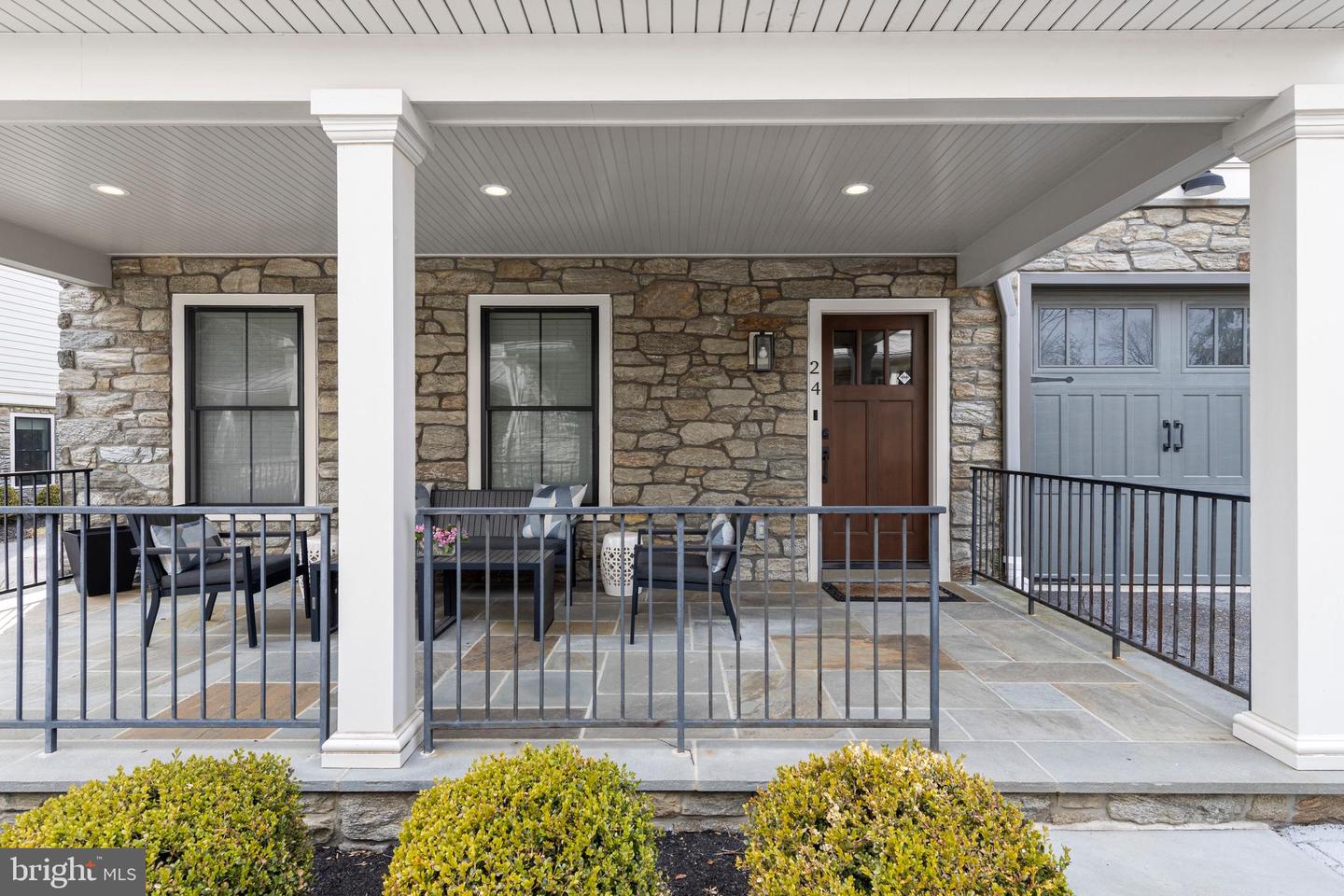24 Price Ave #1, Narberth, PA 19072
$1,435,000
3
Beds
5
Baths
3,000
Sq Ft
Townhouse
Pending
Listed by
Amanda J. Saunders
Compass Pennsylvania, LLC.
Last updated:
April 16, 2025, 07:31 AM
MLS#
PAMC2130610
Source:
BRIGHTMLS
About This Home
Home Facts
Townhouse
5 Baths
3 Bedrooms
Built in 2019
Price Summary
1,435,000
$478 per Sq. Ft.
MLS #:
PAMC2130610
Last Updated:
April 16, 2025, 07:31 AM
Added:
1 month(s) ago
Rooms & Interior
Bedrooms
Total Bedrooms:
3
Bathrooms
Total Bathrooms:
5
Full Bathrooms:
3
Interior
Living Area:
3,000 Sq. Ft.
Structure
Structure
Architectural Style:
Contemporary
Building Area:
3,000 Sq. Ft.
Year Built:
2019
Lot
Lot Size (Sq. Ft):
871
Finances & Disclosures
Price:
$1,435,000
Price per Sq. Ft:
$478 per Sq. Ft.
Contact an Agent
Yes, I would like more information from Coldwell Banker. Please use and/or share my information with a Coldwell Banker agent to contact me about my real estate needs.
By clicking Contact I agree a Coldwell Banker Agent may contact me by phone or text message including by automated means and prerecorded messages about real estate services, and that I can access real estate services without providing my phone number. I acknowledge that I have read and agree to the Terms of Use and Privacy Notice.
Contact an Agent
Yes, I would like more information from Coldwell Banker. Please use and/or share my information with a Coldwell Banker agent to contact me about my real estate needs.
By clicking Contact I agree a Coldwell Banker Agent may contact me by phone or text message including by automated means and prerecorded messages about real estate services, and that I can access real estate services without providing my phone number. I acknowledge that I have read and agree to the Terms of Use and Privacy Notice.


