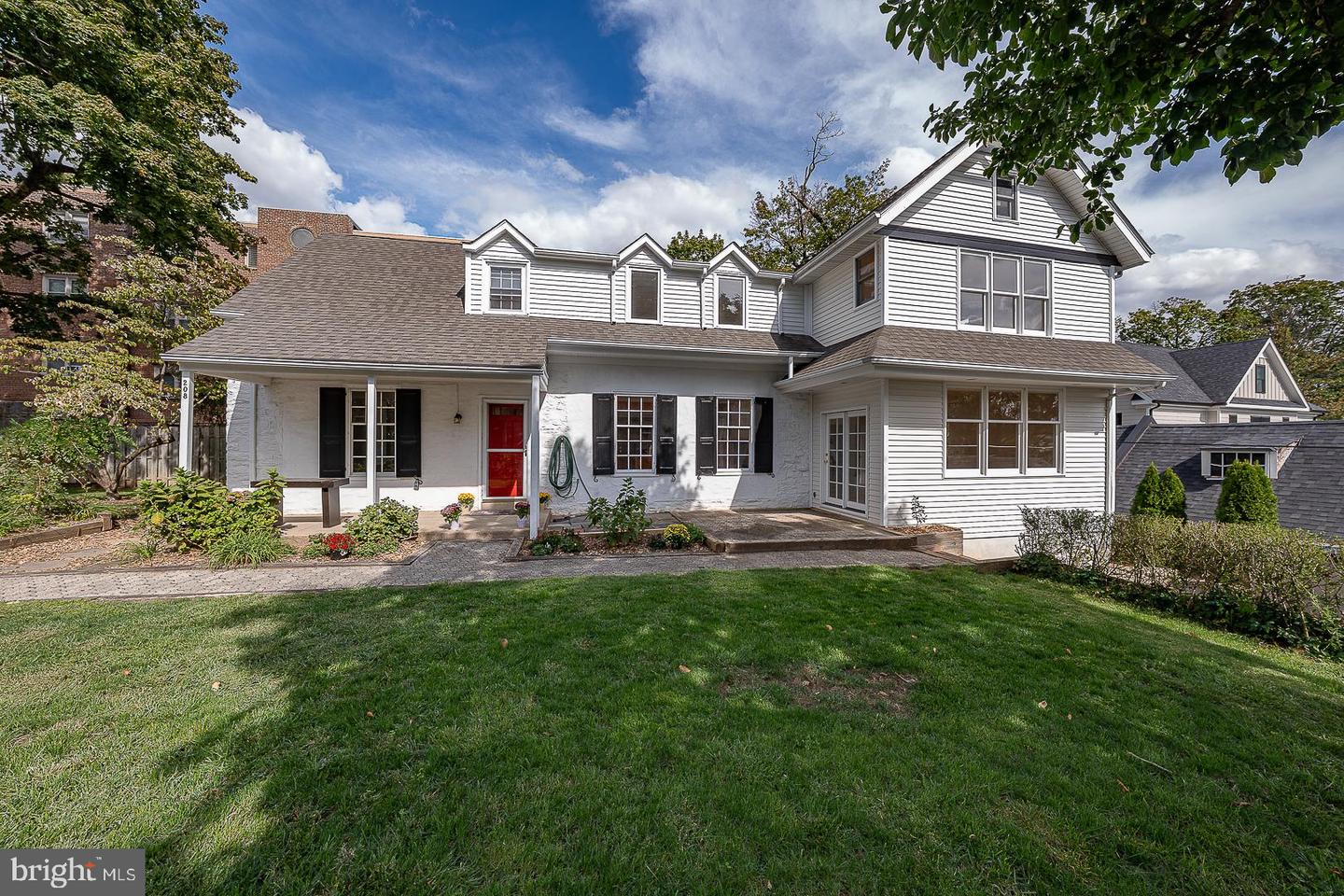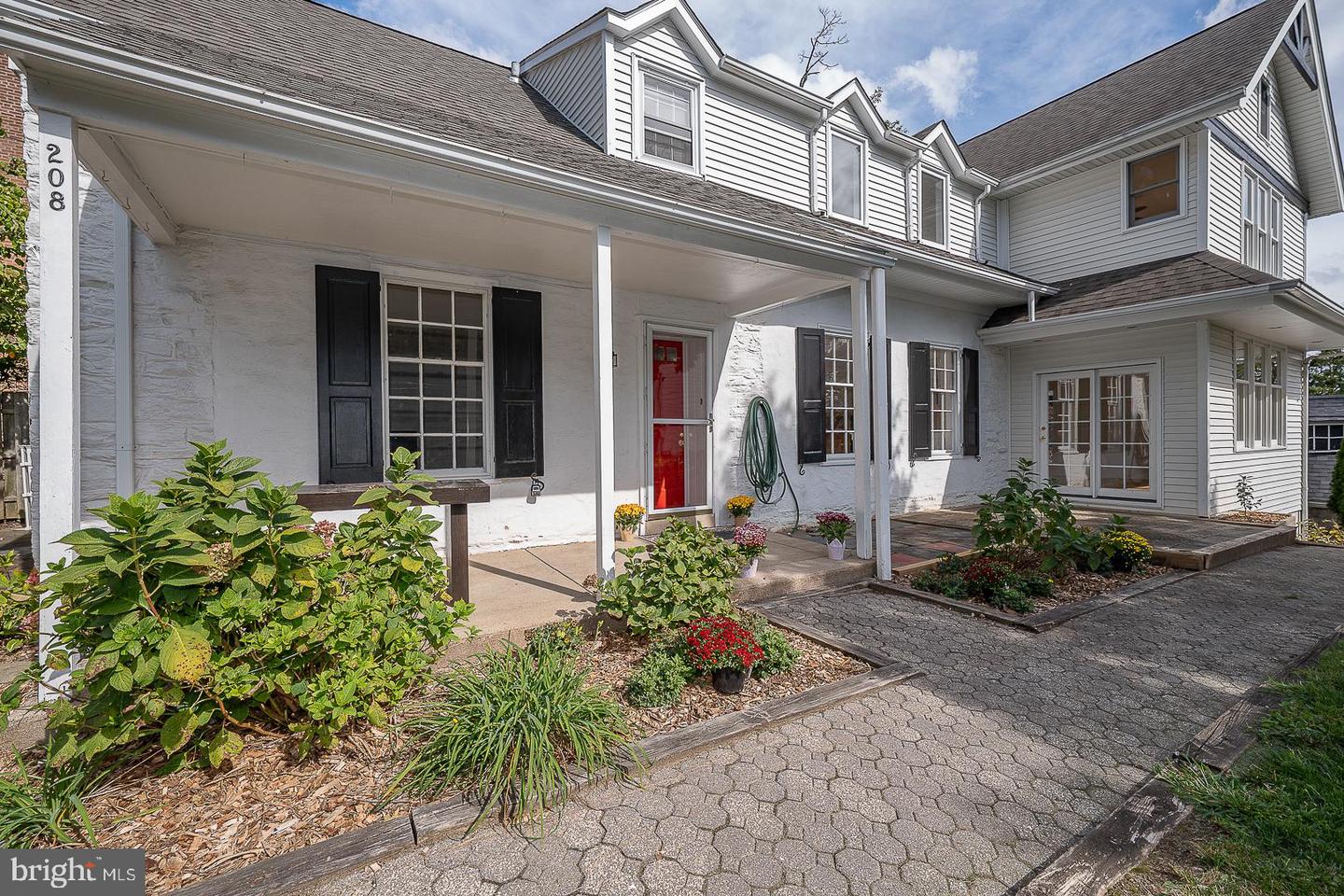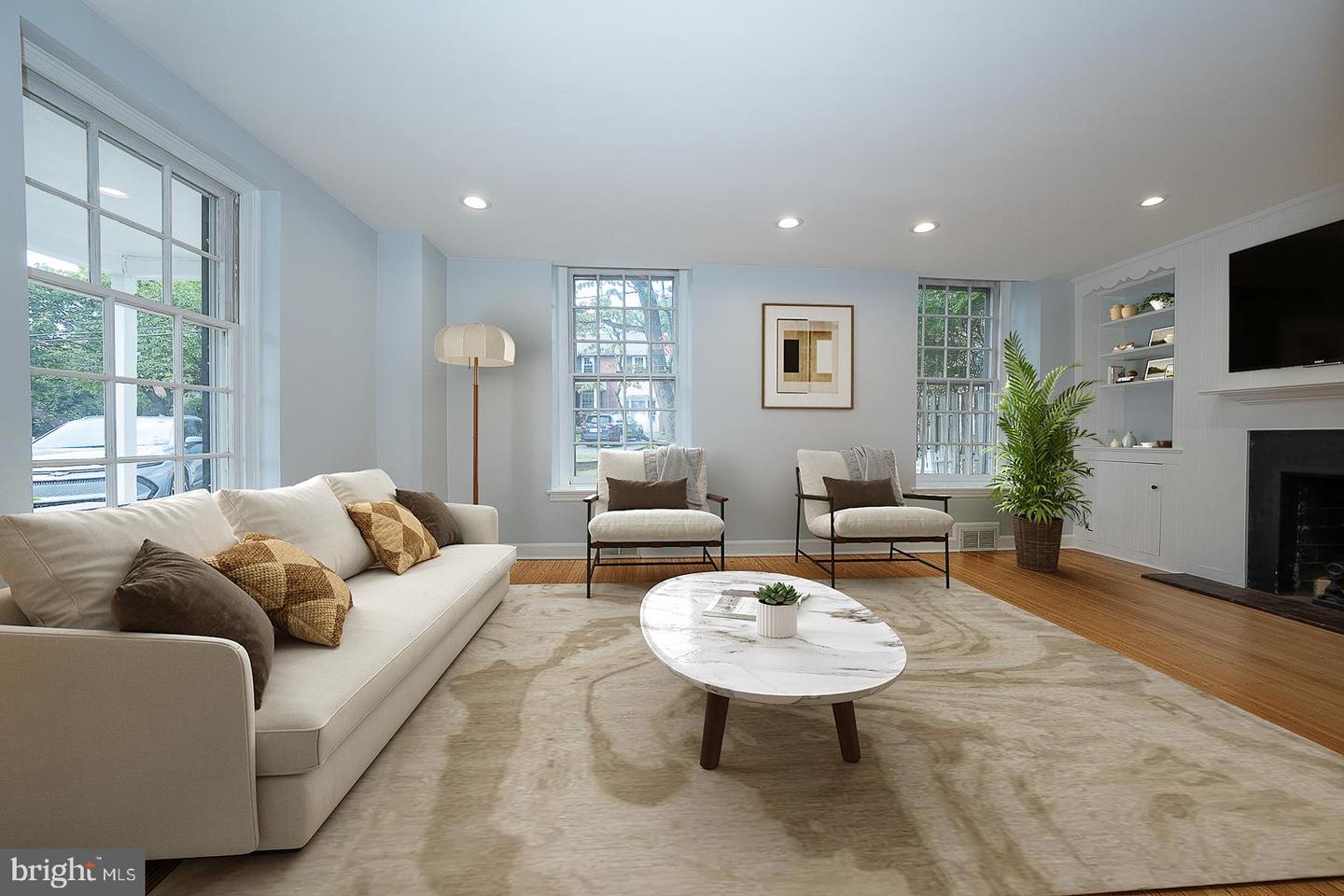


208 Barrie Rd, Narberth, PA 19072
$995,000
4
Beds
3
Baths
3,176
Sq Ft
Single Family
Pending
Listed by
Damon C. Michels
Kw Main Line - Narberth
Last updated:
October 15, 2025, 07:45 AM
MLS#
PAMC2149560
Source:
BRIGHTMLS
About This Home
Home Facts
Single Family
3 Baths
4 Bedrooms
Built in 1942
Price Summary
995,000
$313 per Sq. Ft.
MLS #:
PAMC2149560
Last Updated:
October 15, 2025, 07:45 AM
Added:
a month ago
Rooms & Interior
Bedrooms
Total Bedrooms:
4
Bathrooms
Total Bathrooms:
3
Full Bathrooms:
2
Interior
Living Area:
3,176 Sq. Ft.
Structure
Structure
Architectural Style:
Colonial, Traditional
Building Area:
3,176 Sq. Ft.
Year Built:
1942
Lot
Lot Size (Sq. Ft):
5,227
Finances & Disclosures
Price:
$995,000
Price per Sq. Ft:
$313 per Sq. Ft.
Contact an Agent
Yes, I would like more information from Coldwell Banker. Please use and/or share my information with a Coldwell Banker agent to contact me about my real estate needs.
By clicking Contact I agree a Coldwell Banker Agent may contact me by phone or text message including by automated means and prerecorded messages about real estate services, and that I can access real estate services without providing my phone number. I acknowledge that I have read and agree to the Terms of Use and Privacy Notice.
Contact an Agent
Yes, I would like more information from Coldwell Banker. Please use and/or share my information with a Coldwell Banker agent to contact me about my real estate needs.
By clicking Contact I agree a Coldwell Banker Agent may contact me by phone or text message including by automated means and prerecorded messages about real estate services, and that I can access real estate services without providing my phone number. I acknowledge that I have read and agree to the Terms of Use and Privacy Notice.