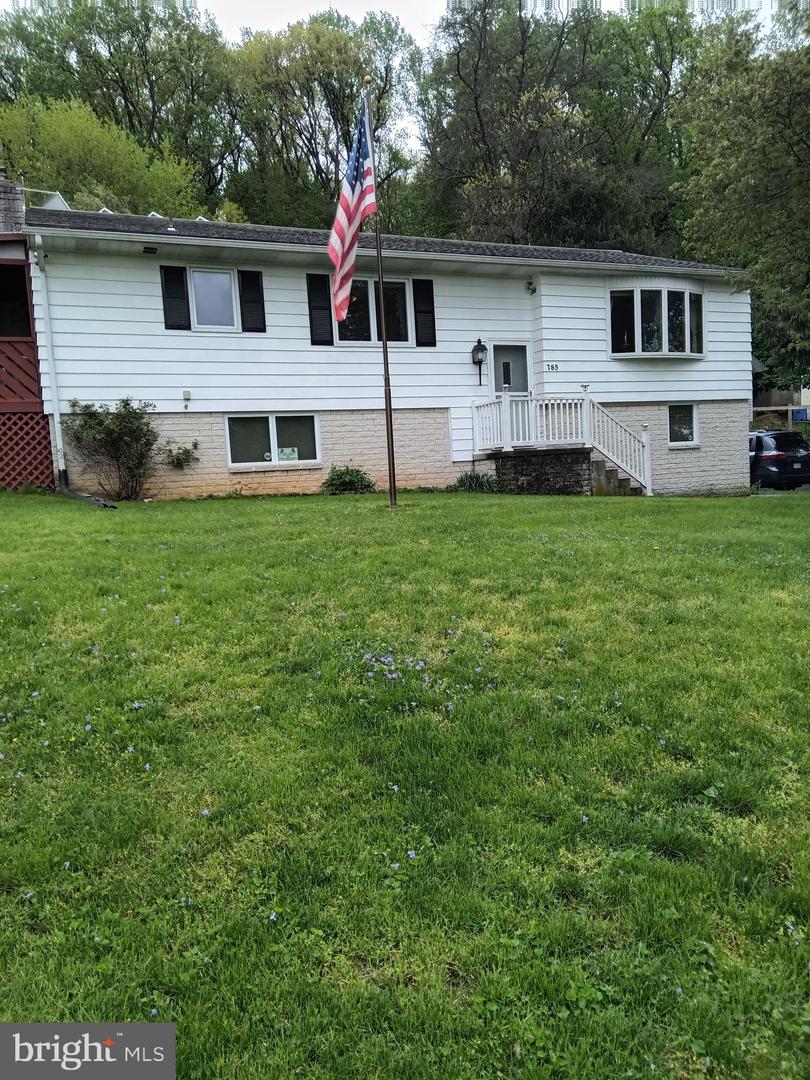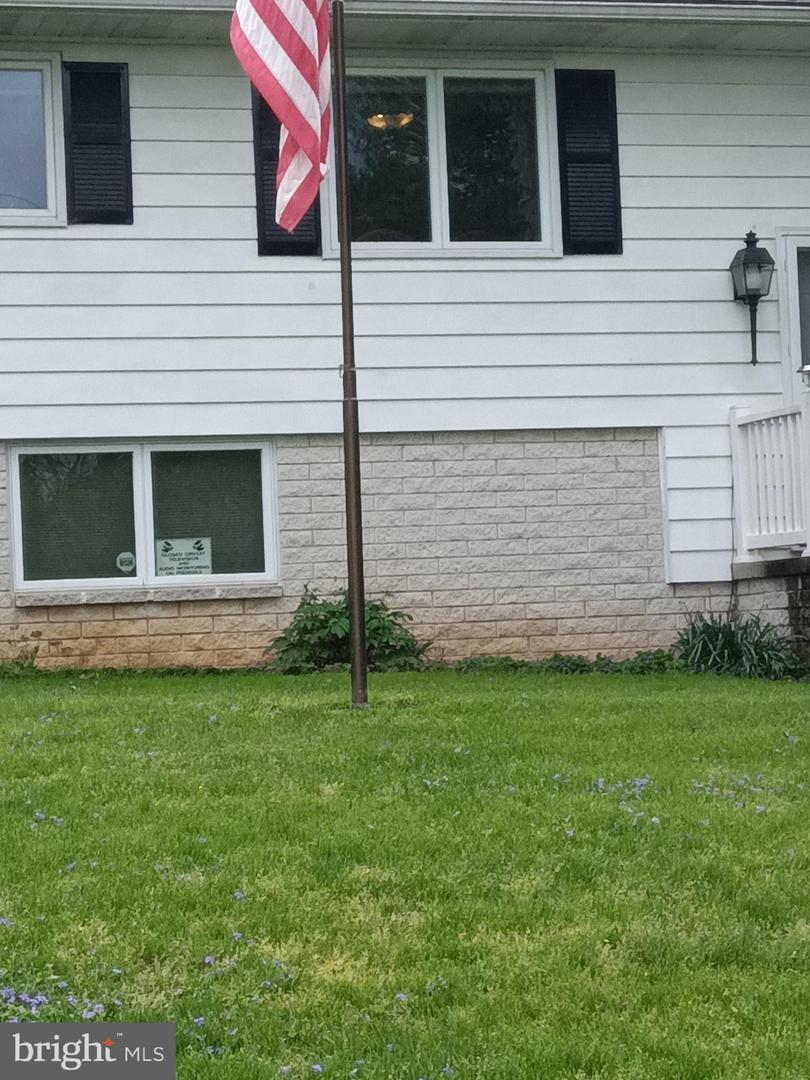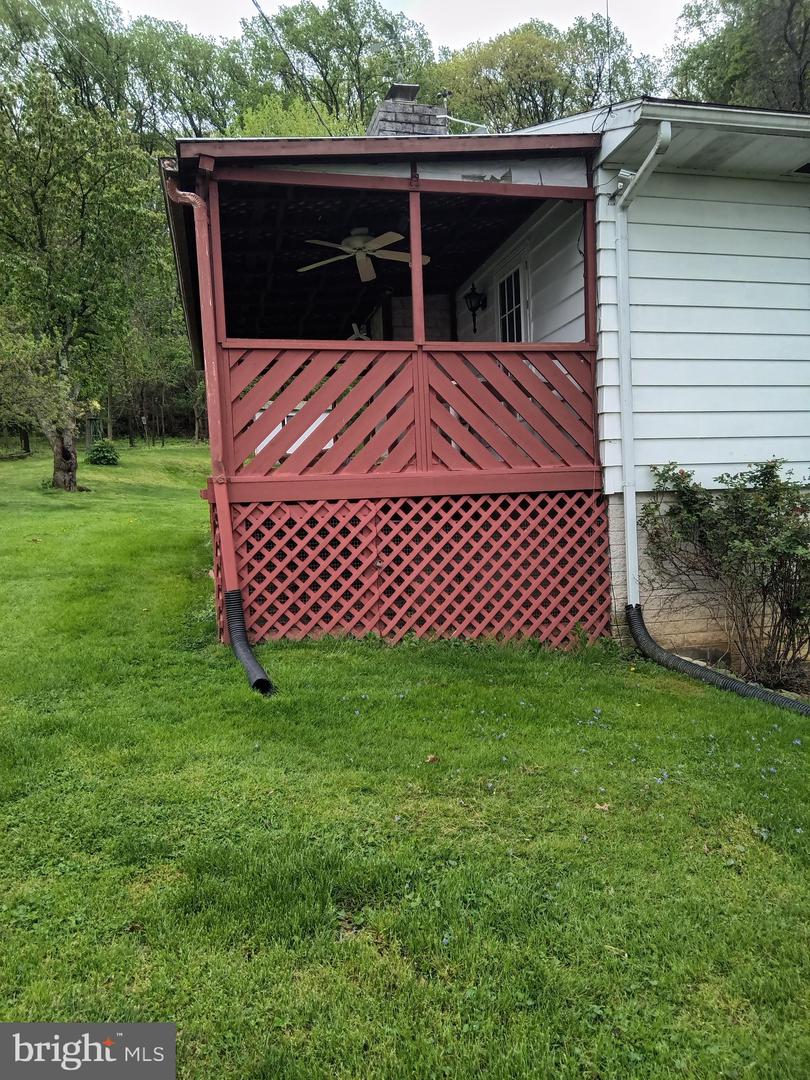


785 Locust St, Mount Wolf, PA 17347
$249,900
4
Beds
2
Baths
1,928
Sq Ft
Single Family
Active
Listed by
Patricia Gesswein
Houwzer, LLC.
Last updated:
May 17, 2025, 04:31 AM
MLS#
PAYK2081674
Source:
BRIGHTMLS
About This Home
Home Facts
Single Family
2 Baths
4 Bedrooms
Built in 1968
Price Summary
249,900
$129 per Sq. Ft.
MLS #:
PAYK2081674
Last Updated:
May 17, 2025, 04:31 AM
Added:
2 day(s) ago
Rooms & Interior
Bedrooms
Total Bedrooms:
4
Bathrooms
Total Bathrooms:
2
Full Bathrooms:
2
Interior
Living Area:
1,928 Sq. Ft.
Structure
Structure
Architectural Style:
Ranch/Rambler, Traditional
Building Area:
1,928 Sq. Ft.
Year Built:
1968
Lot
Lot Size (Sq. Ft):
13,068
Finances & Disclosures
Price:
$249,900
Price per Sq. Ft:
$129 per Sq. Ft.
Contact an Agent
Yes, I would like more information from Coldwell Banker. Please use and/or share my information with a Coldwell Banker agent to contact me about my real estate needs.
By clicking Contact I agree a Coldwell Banker Agent may contact me by phone or text message including by automated means and prerecorded messages about real estate services, and that I can access real estate services without providing my phone number. I acknowledge that I have read and agree to the Terms of Use and Privacy Notice.
Contact an Agent
Yes, I would like more information from Coldwell Banker. Please use and/or share my information with a Coldwell Banker agent to contact me about my real estate needs.
By clicking Contact I agree a Coldwell Banker Agent may contact me by phone or text message including by automated means and prerecorded messages about real estate services, and that I can access real estate services without providing my phone number. I acknowledge that I have read and agree to the Terms of Use and Privacy Notice.