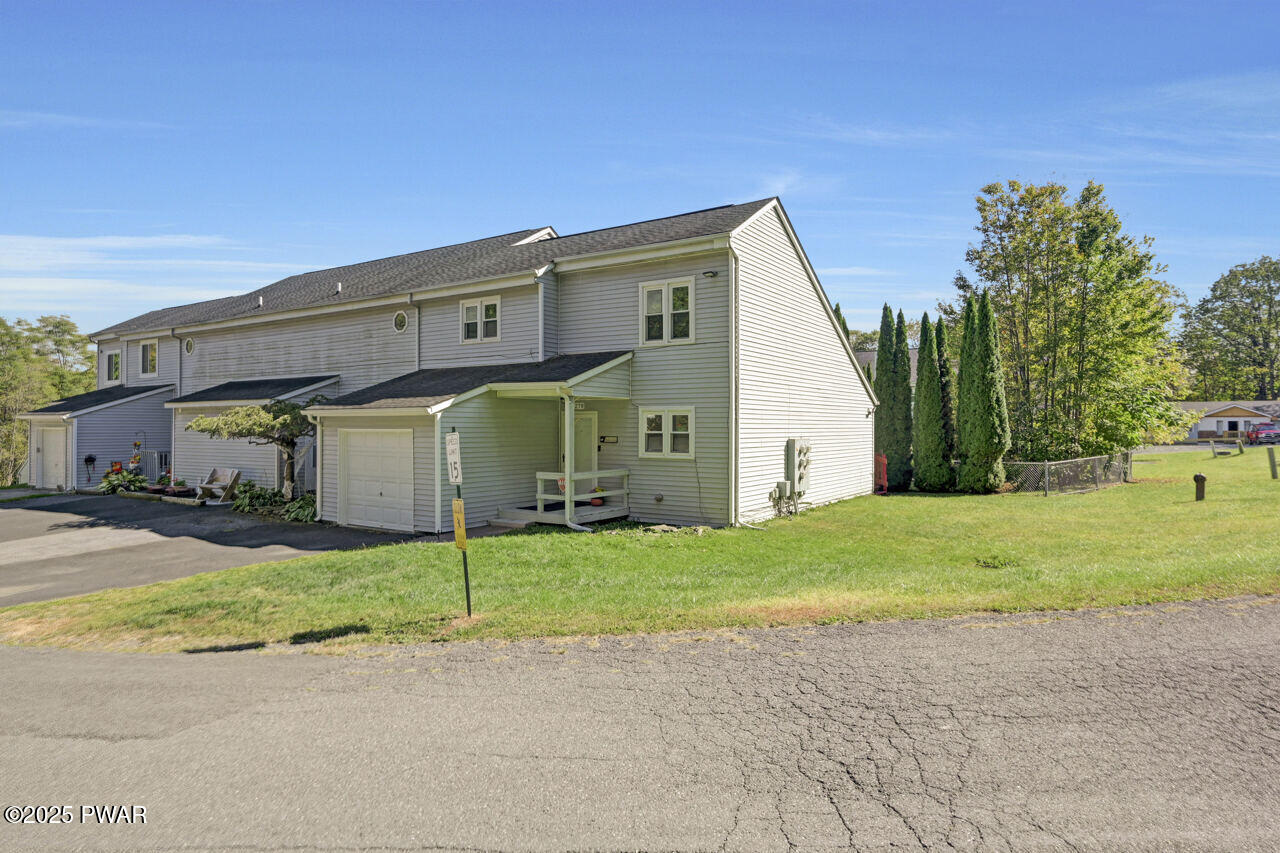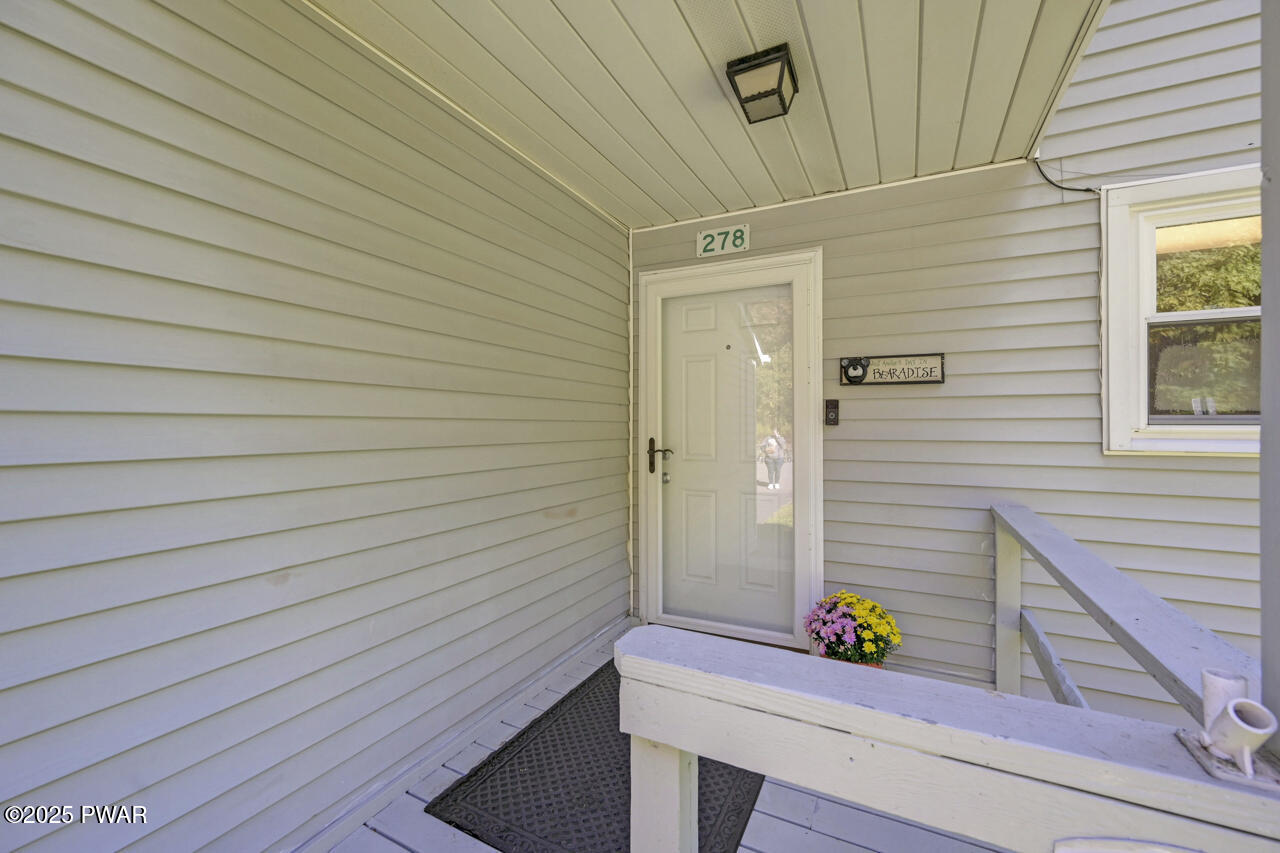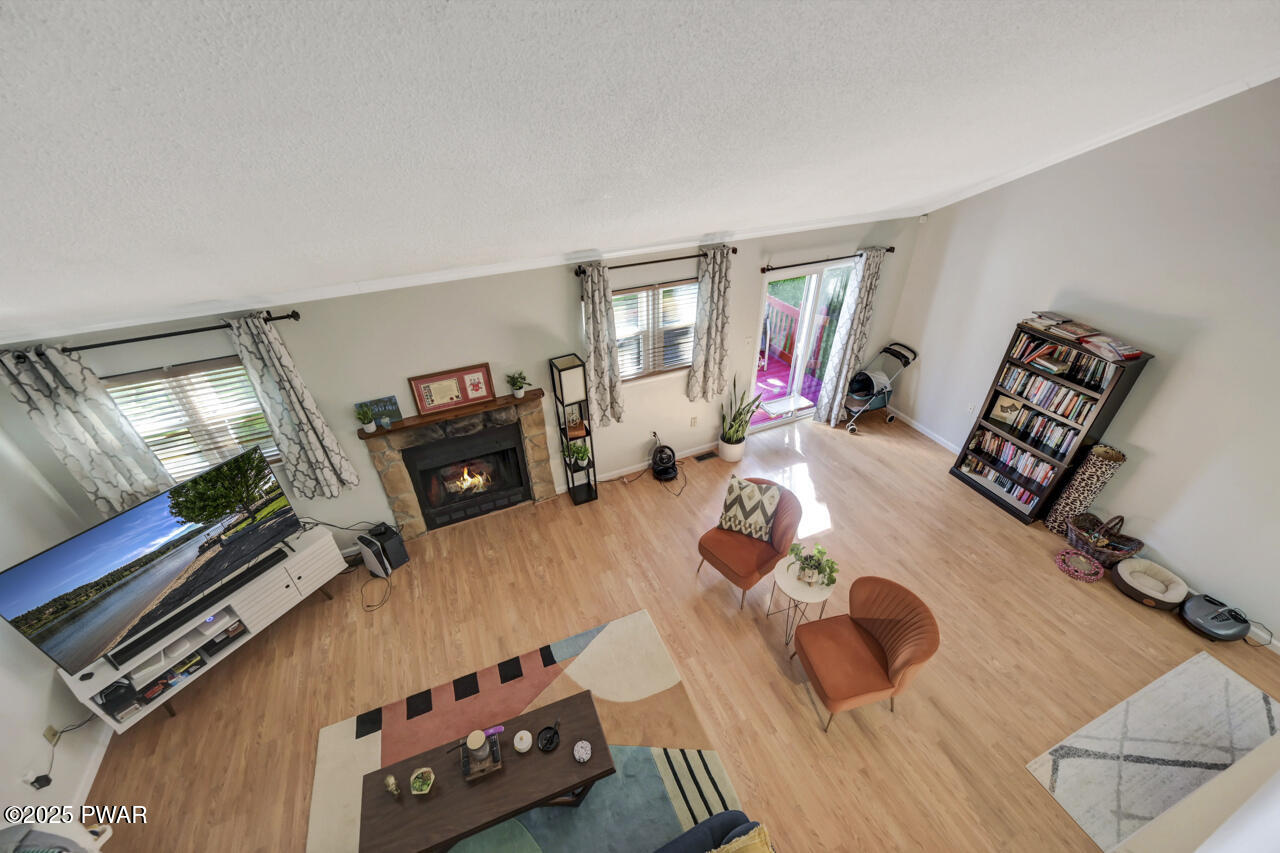


278 Nittany Court, Mount Pocono, PA 18344
$190,000
2
Beds
2
Baths
874
Sq Ft
Single Family
Active
Listed by
Jayne K Vaughan
ERA One Source Realty - Lake Ariel
570-698-0700
Last updated:
October 23, 2025, 04:05 PM
MLS#
PW253392
Source:
PA PWAR
About This Home
Home Facts
Single Family
2 Baths
2 Bedrooms
Built in 1988
Price Summary
190,000
$217 per Sq. Ft.
MLS #:
PW253392
Last Updated:
October 23, 2025, 04:05 PM
Added:
22 day(s) ago
Rooms & Interior
Bedrooms
Total Bedrooms:
2
Bathrooms
Total Bathrooms:
2
Full Bathrooms:
1
Interior
Living Area:
874 Sq. Ft.
Structure
Structure
Architectural Style:
Contemporary
Building Area:
1,270 Sq. Ft.
Year Built:
1988
Finances & Disclosures
Price:
$190,000
Price per Sq. Ft:
$217 per Sq. Ft.
Contact an Agent
Yes, I would like more information from Coldwell Banker. Please use and/or share my information with a Coldwell Banker agent to contact me about my real estate needs.
By clicking Contact I agree a Coldwell Banker Agent may contact me by phone or text message including by automated means and prerecorded messages about real estate services, and that I can access real estate services without providing my phone number. I acknowledge that I have read and agree to the Terms of Use and Privacy Notice.
Contact an Agent
Yes, I would like more information from Coldwell Banker. Please use and/or share my information with a Coldwell Banker agent to contact me about my real estate needs.
By clicking Contact I agree a Coldwell Banker Agent may contact me by phone or text message including by automated means and prerecorded messages about real estate services, and that I can access real estate services without providing my phone number. I acknowledge that I have read and agree to the Terms of Use and Privacy Notice.