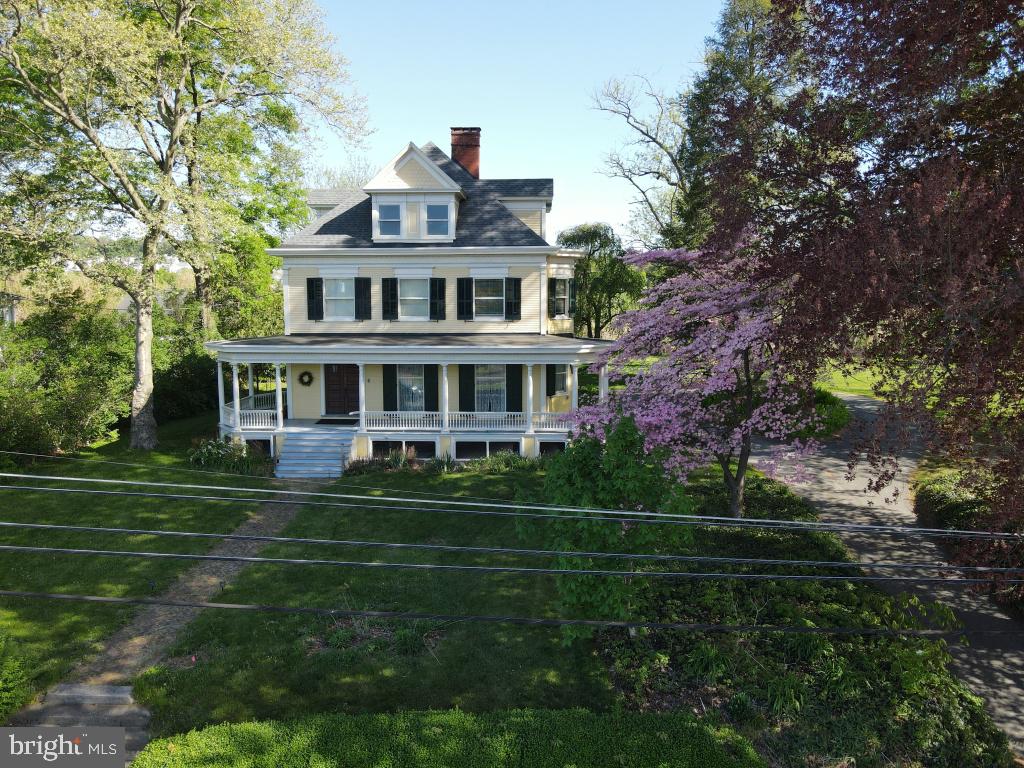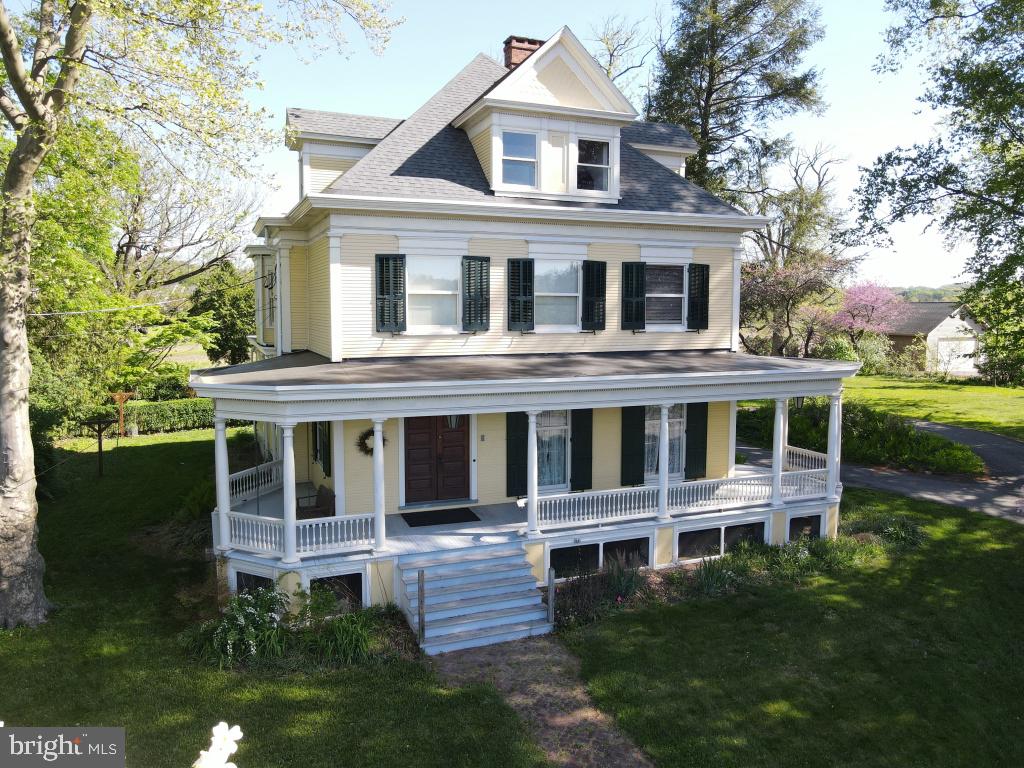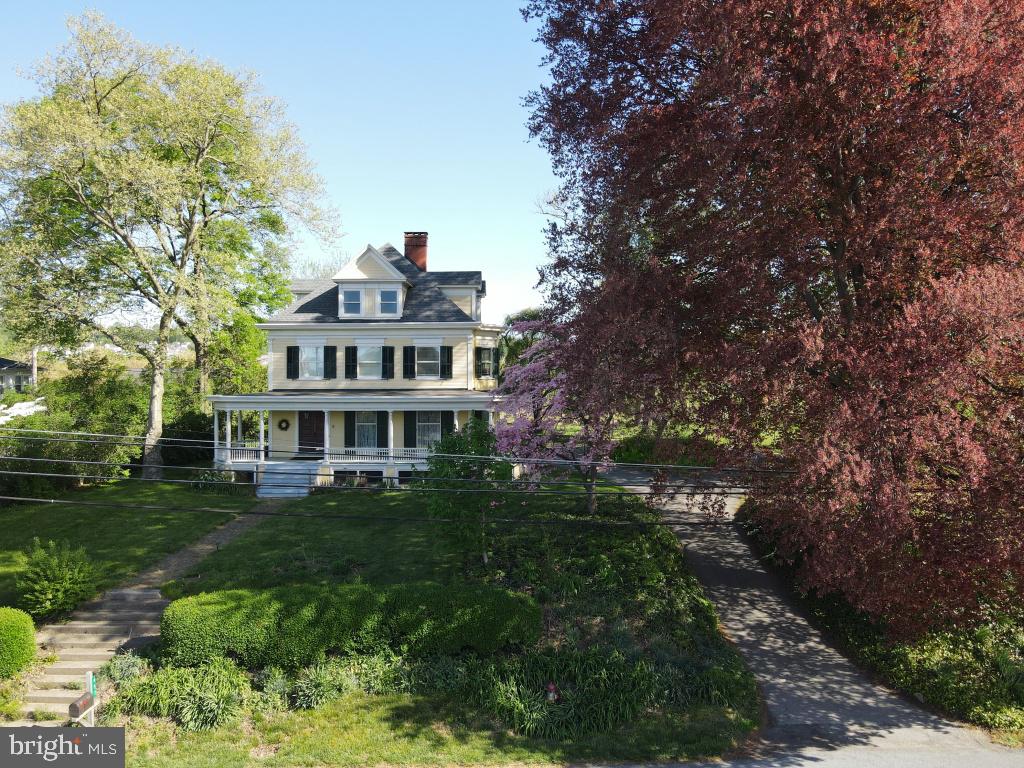


457 W Main St, Mountville, PA 17554
$325,000
4
Beds
3
Baths
3,417
Sq Ft
Single Family
Pending
Listed by
Thomas M Stewart
Cavalry Realty LLC.
Last updated:
June 17, 2025, 07:30 AM
MLS#
PALA2069408
Source:
BRIGHTMLS
About This Home
Home Facts
Single Family
3 Baths
4 Bedrooms
Built in 1900
Price Summary
325,000
$95 per Sq. Ft.
MLS #:
PALA2069408
Last Updated:
June 17, 2025, 07:30 AM
Added:
a month ago
Rooms & Interior
Bedrooms
Total Bedrooms:
4
Bathrooms
Total Bathrooms:
3
Full Bathrooms:
2
Interior
Living Area:
3,417 Sq. Ft.
Structure
Structure
Architectural Style:
Victorian
Building Area:
3,417 Sq. Ft.
Year Built:
1900
Lot
Lot Size (Sq. Ft):
40,075
Finances & Disclosures
Price:
$325,000
Price per Sq. Ft:
$95 per Sq. Ft.
Contact an Agent
Yes, I would like more information from Coldwell Banker. Please use and/or share my information with a Coldwell Banker agent to contact me about my real estate needs.
By clicking Contact I agree a Coldwell Banker Agent may contact me by phone or text message including by automated means and prerecorded messages about real estate services, and that I can access real estate services without providing my phone number. I acknowledge that I have read and agree to the Terms of Use and Privacy Notice.
Contact an Agent
Yes, I would like more information from Coldwell Banker. Please use and/or share my information with a Coldwell Banker agent to contact me about my real estate needs.
By clicking Contact I agree a Coldwell Banker Agent may contact me by phone or text message including by automated means and prerecorded messages about real estate services, and that I can access real estate services without providing my phone number. I acknowledge that I have read and agree to the Terms of Use and Privacy Notice.