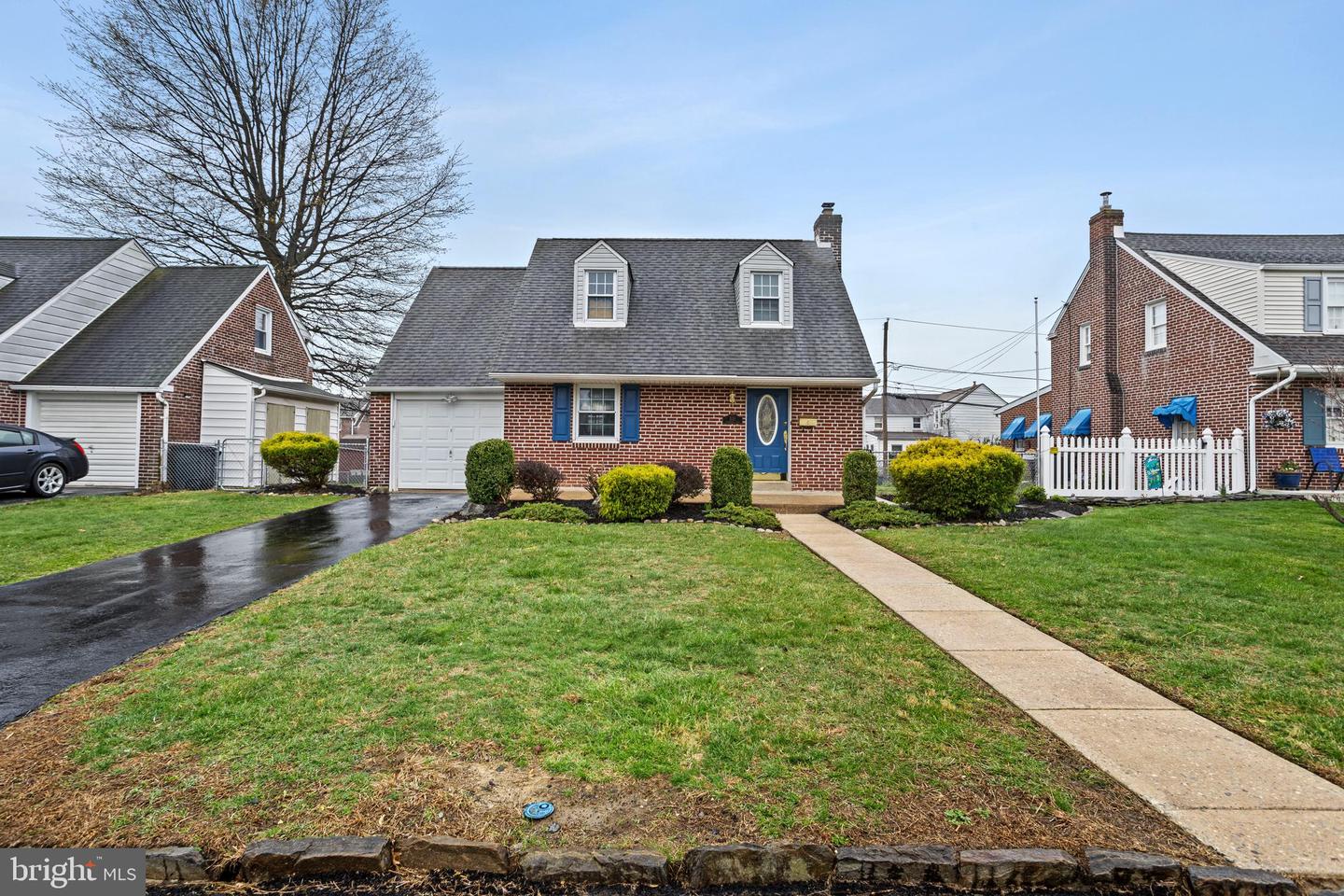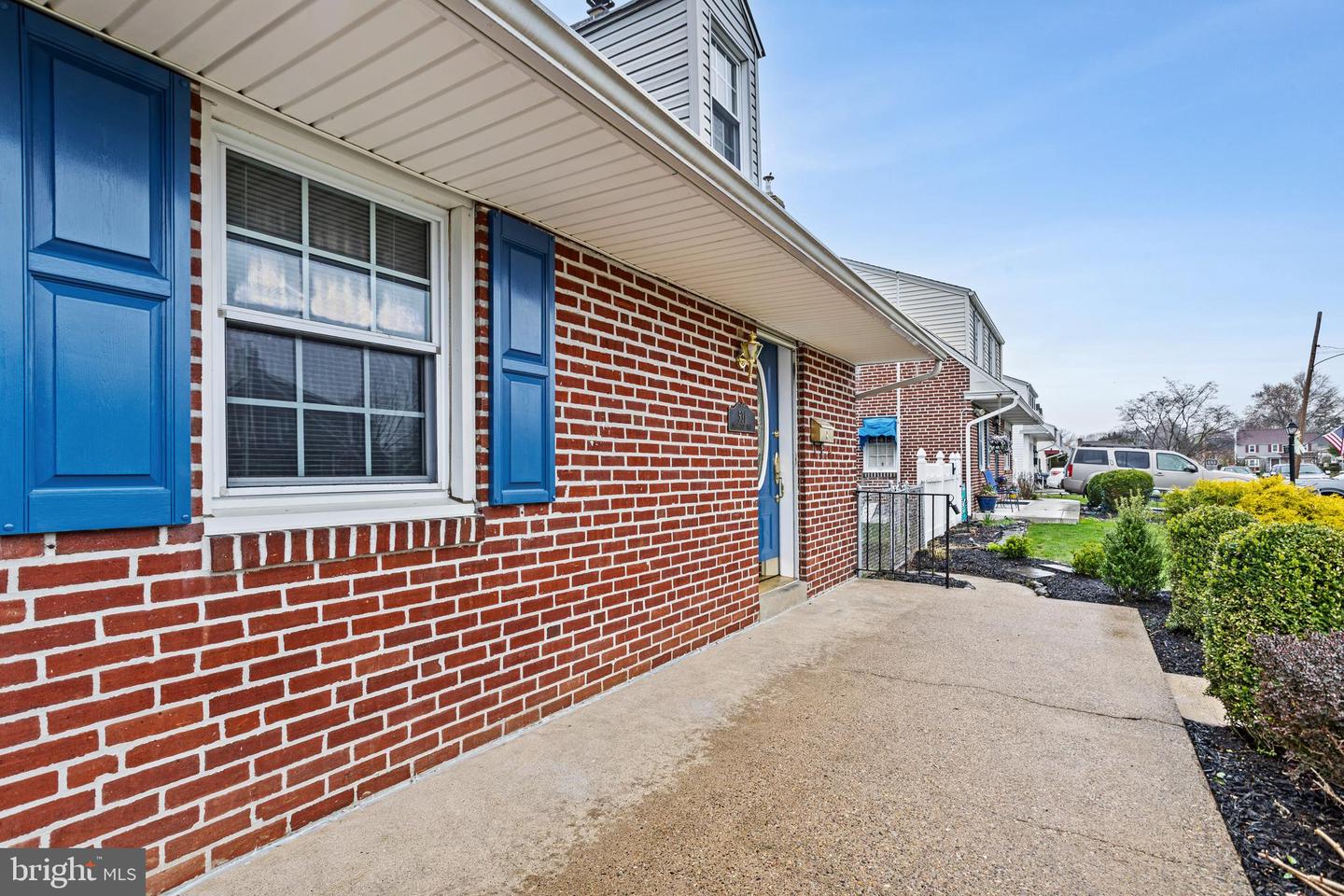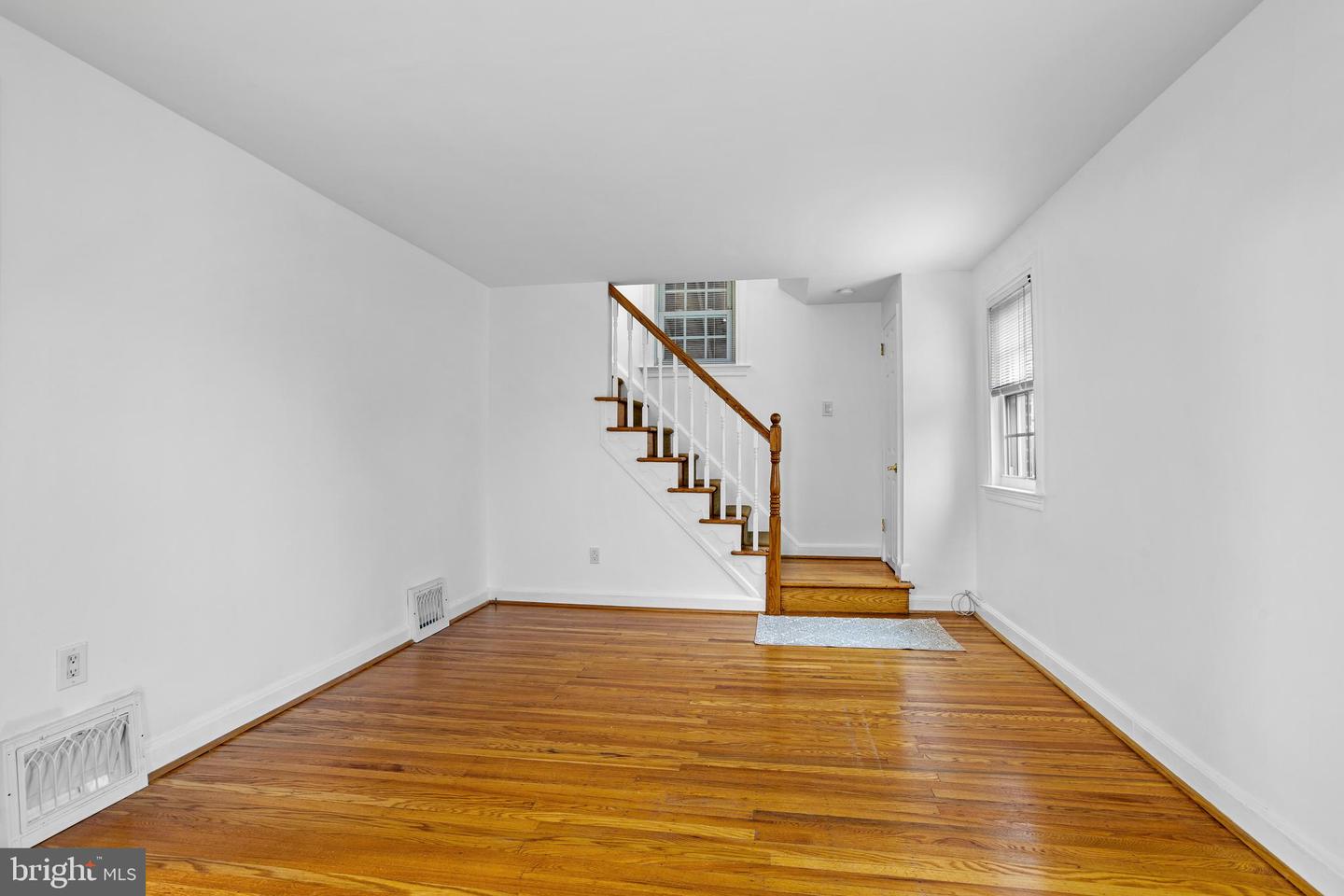


531 Stanbridge Rd, Morton, PA 19070
$375,000
3
Beds
2
Baths
1,113
Sq Ft
Single Family
Pending
Listed by
Michael Mulholland
John Port
Long & Foster Real Estate, Inc.
Last updated:
April 15, 2025, 07:31 AM
MLS#
PADE2087338
Source:
BRIGHTMLS
About This Home
Home Facts
Single Family
2 Baths
3 Bedrooms
Built in 1943
Price Summary
375,000
$336 per Sq. Ft.
MLS #:
PADE2087338
Last Updated:
April 15, 2025, 07:31 AM
Added:
a month ago
Rooms & Interior
Bedrooms
Total Bedrooms:
3
Bathrooms
Total Bathrooms:
2
Full Bathrooms:
2
Interior
Living Area:
1,113 Sq. Ft.
Structure
Structure
Architectural Style:
Colonial
Building Area:
1,113 Sq. Ft.
Year Built:
1943
Lot
Lot Size (Sq. Ft):
5,662
Finances & Disclosures
Price:
$375,000
Price per Sq. Ft:
$336 per Sq. Ft.
Contact an Agent
Yes, I would like more information from Coldwell Banker. Please use and/or share my information with a Coldwell Banker agent to contact me about my real estate needs.
By clicking Contact I agree a Coldwell Banker Agent may contact me by phone or text message including by automated means and prerecorded messages about real estate services, and that I can access real estate services without providing my phone number. I acknowledge that I have read and agree to the Terms of Use and Privacy Notice.
Contact an Agent
Yes, I would like more information from Coldwell Banker. Please use and/or share my information with a Coldwell Banker agent to contact me about my real estate needs.
By clicking Contact I agree a Coldwell Banker Agent may contact me by phone or text message including by automated means and prerecorded messages about real estate services, and that I can access real estate services without providing my phone number. I acknowledge that I have read and agree to the Terms of Use and Privacy Notice.