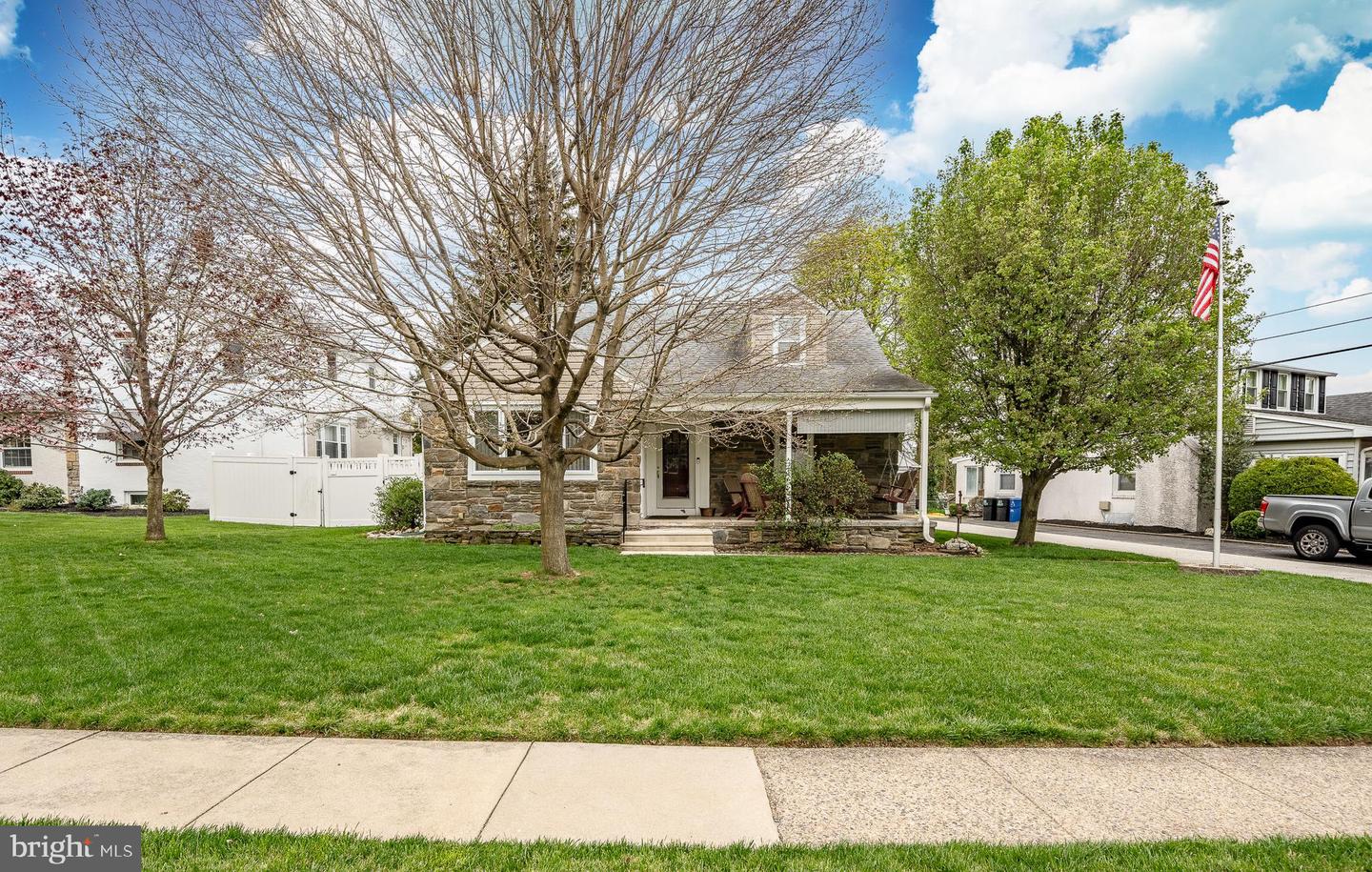Local Realty Service Provided By: Coldwell Banker Home Connection Realty

109 Locust Rd, Morton, PA 19070
$480,000
4
Beds
2
Baths
2,370
Sq Ft
Single Family
Sold
Listed by
Giselle Bartolo
Bought with Keller Williams Real Estate - Media
Compass Pennsylvania, LLC.
MLS#
PADE2065694
Source:
BRIGHTMLS
Sorry, we are unable to map this address
About This Home
Home Facts
Single Family
2 Baths
4 Bedrooms
Built in 1950
Price Summary
435,000
$183 per Sq. Ft.
MLS #:
PADE2065694
Sold:
July 18, 2024
Rooms & Interior
Bedrooms
Total Bedrooms:
4
Bathrooms
Total Bathrooms:
2
Full Bathrooms:
2
Interior
Living Area:
2,370 Sq. Ft.
Structure
Structure
Architectural Style:
Cape Cod
Building Area:
2,370 Sq. Ft.
Year Built:
1950
Lot
Lot Size (Sq. Ft):
6,969
Finances & Disclosures
Price:
$435,000
Price per Sq. Ft:
$183 per Sq. Ft.
Source:BRIGHTMLS
The information being provided by Bright MLS is for the consumer’s personal, non-commercial use and may not be used for any purpose other than to identify prospective properties consumers may be interested in purchasing. The information is deemed reliable but not guaranteed and should therefore be independently verified. © 2025 Bright MLS All rights reserved.